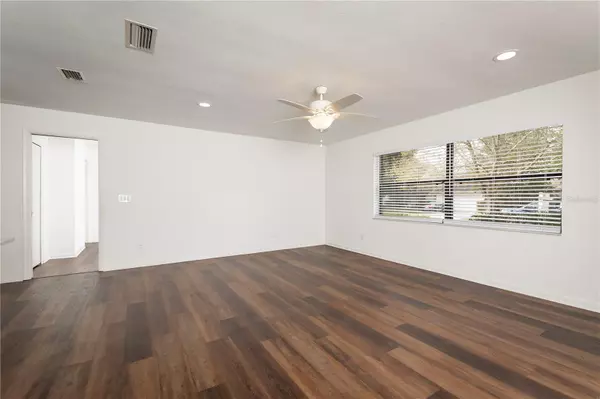4 Beds
2 Baths
1,623 SqFt
4 Beds
2 Baths
1,623 SqFt
Key Details
Property Type Single Family Home
Sub Type Single Family Residence
Listing Status Active
Purchase Type For Rent
Square Footage 1,623 sqft
Subdivision Winter Park Pines
MLS Listing ID O6238105
Bedrooms 4
Full Baths 2
HOA Y/N No
Originating Board Stellar MLS
Year Built 1967
Lot Size 9,147 Sqft
Acres 0.21
Property Description
Location
State FL
County Orange
Community Winter Park Pines
Interior
Interior Features Ceiling Fans(s), Eat-in Kitchen, Kitchen/Family Room Combo, Open Floorplan, Split Bedroom, Walk-In Closet(s)
Heating Central
Cooling Central Air
Flooring Ceramic Tile
Furnishings Unfurnished
Fireplace false
Appliance Built-In Oven, Dishwasher, Dryer, Electric Water Heater, Freezer, Ice Maker, Microwave, Range, Refrigerator
Laundry In Garage
Exterior
Exterior Feature Lighting, Sliding Doors, Storage
Garage Spaces 2.0
Fence Fenced
Community Features Park, Playground, Sidewalks
Utilities Available Electricity Connected, Water - Multiple Meters
Amenities Available Pool
Porch Covered, Rear Porch, Screened
Attached Garage true
Garage true
Private Pool No
Building
Lot Description In County
Entry Level One
Sewer Public Sewer
Water Public
New Construction false
Schools
Elementary Schools Aloma Elem
Middle Schools Glenridge Middle
High Schools Winter Park High
Others
Pets Allowed Yes
Senior Community No
Pet Size Small (16-35 Lbs.)
Membership Fee Required None
Num of Pet 1

"Molly's job is to find and attract mastery-based agents to the office, protect the culture, and make sure everyone is happy! "







