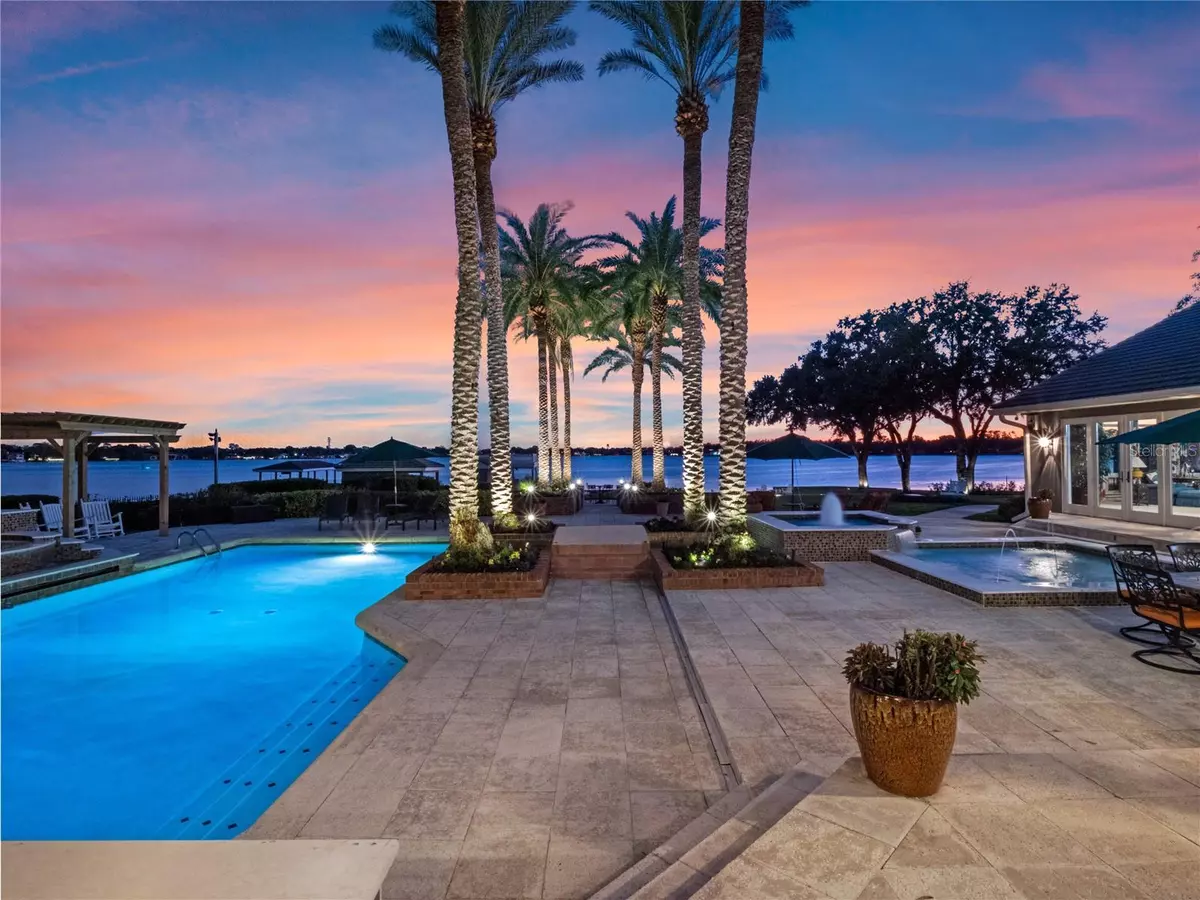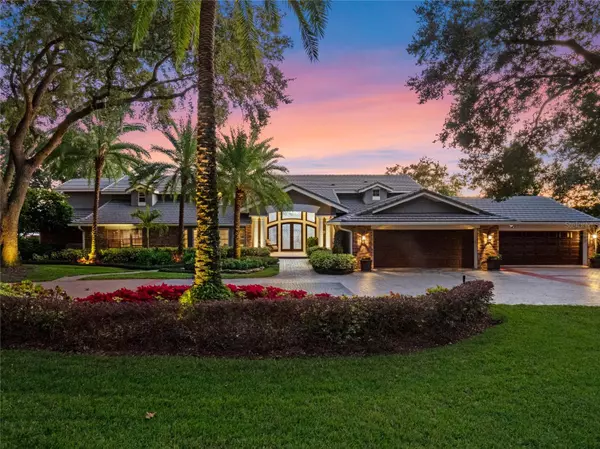5 Beds
7 Baths
9,181 SqFt
5 Beds
7 Baths
9,181 SqFt
Key Details
Property Type Single Family Home
Sub Type Single Family Residence
Listing Status Active
Purchase Type For Sale
Square Footage 9,181 sqft
Price per Sqft $462
Subdivision Sweetwater Shores 01
MLS Listing ID O6263247
Bedrooms 5
Full Baths 5
Half Baths 2
HOA Fees $325
HOA Y/N Yes
Originating Board Stellar MLS
Year Built 2001
Annual Tax Amount $21,752
Lot Size 1.900 Acres
Acres 1.9
Lot Dimensions 149x340
Property Description
Designed for both grand entertaining and intimate family living, this estate boasts: 5 Bedrooms, 5 Full Bathrooms, and 2 Half Bathrooms All bedrooms include walk-in closets, with three en-suite bathrooms. A luxurious upstairs primary suite with a private balcony, wet bar, two expansive walk-in closets (with in-closet washer/dryer), and a spa-like steam shower.
Exceptional entertaining spaces featuring a former ballroom turned family room with floor-to-ceiling windows framing panoramic lake views. A game room featuring a pool table, refrigerator, and pool access. Gourmet Kitchen and Butler's Pantry with granite countertops, and a wine refrigerator. A spacious walk-in butler's pantry with a second dishwasher.
The outdoor oasis will take your breath away and is truly one of kind in the Central Florida lakefront real estate market with 5-star resort like amenities featuring pristine landscaping with vibrant lighting, a resurfaced pool , outdoor Jacuzzi for ten, multiple lounge pools, and a remodeled outdoor kitchen with bar seating and gas BBQ grill. Brand-new dock (2024) with a boathouse, a recently installed artificial turf putting green, and driving tee box for golf enthusiasts.
Recently painted wrought iron fencing and driveway. Two garages accommodating five cars (2-car and 3-car). Six HVAC units (all replaced within the last 10 years, two of them more recent). Home automation system for lighting and sound. Exercise room with private office access. Wood-and-tile inlay foyer with vaulted ceilings and a gas fireplace. Tile roof and a sprinkler system sourced from the lake. A Lifestyle of luxury nestled in the heart of Seminole County, this estate provides access to top-rated schools and a coveted community lifestyle. From sunrise lake views to evenings by the fire, this home offers a rare blend of timeless elegance and modern luxury.
Location
State FL
County Seminole
Community Sweetwater Shores 01
Zoning R-1AAA
Rooms
Other Rooms Bonus Room, Family Room, Great Room, Interior In-Law Suite w/Private Entry, Media Room, Storage Rooms
Interior
Interior Features Cathedral Ceiling(s), Ceiling Fans(s), High Ceilings, Kitchen/Family Room Combo, Skylight(s), Solid Surface Counters, Solid Wood Cabinets, Vaulted Ceiling(s), Window Treatments
Heating Central, Electric
Cooling Central Air
Flooring Tile, Wood
Fireplaces Type Gas
Fireplace true
Appliance Bar Fridge, Cooktop, Dishwasher, Disposal
Laundry Laundry Room
Exterior
Exterior Feature Balcony, Courtyard, Irrigation System, Lighting, Outdoor Grill, Outdoor Kitchen
Garage Spaces 5.0
Pool Heated, Lighting
Community Features Clubhouse, Park, Playground, Tennis Courts
Utilities Available Cable Connected, Electricity Connected, Propane, Sewer Connected, Water Available, Water Connected
Amenities Available Basketball Court, Clubhouse, Park, Playground, Tennis Court(s), Trail(s)
Waterfront Description Lake
View Y/N Yes
Water Access Yes
Water Access Desc Lake
View Water
Roof Type Tile
Porch Covered, Deck
Attached Garage true
Garage true
Private Pool Yes
Building
Story 2
Entry Level Two
Foundation Slab
Lot Size Range 1 to less than 2
Sewer Public Sewer
Water Canal/Lake For Irrigation, Public
Structure Type Stucco,Wood Frame
New Construction false
Schools
Elementary Schools Sabal Point Elementary
Middle Schools Rock Lake Middle
High Schools Lake Brantley High
Others
Pets Allowed Breed Restrictions, Cats OK, Dogs OK
HOA Fee Include Management
Senior Community No
Ownership Fee Simple
Monthly Total Fees $54
Acceptable Financing Cash, Conventional
Membership Fee Required Required
Listing Terms Cash, Conventional
Special Listing Condition None

"Molly's job is to find and attract mastery-based agents to the office, protect the culture, and make sure everyone is happy! "







