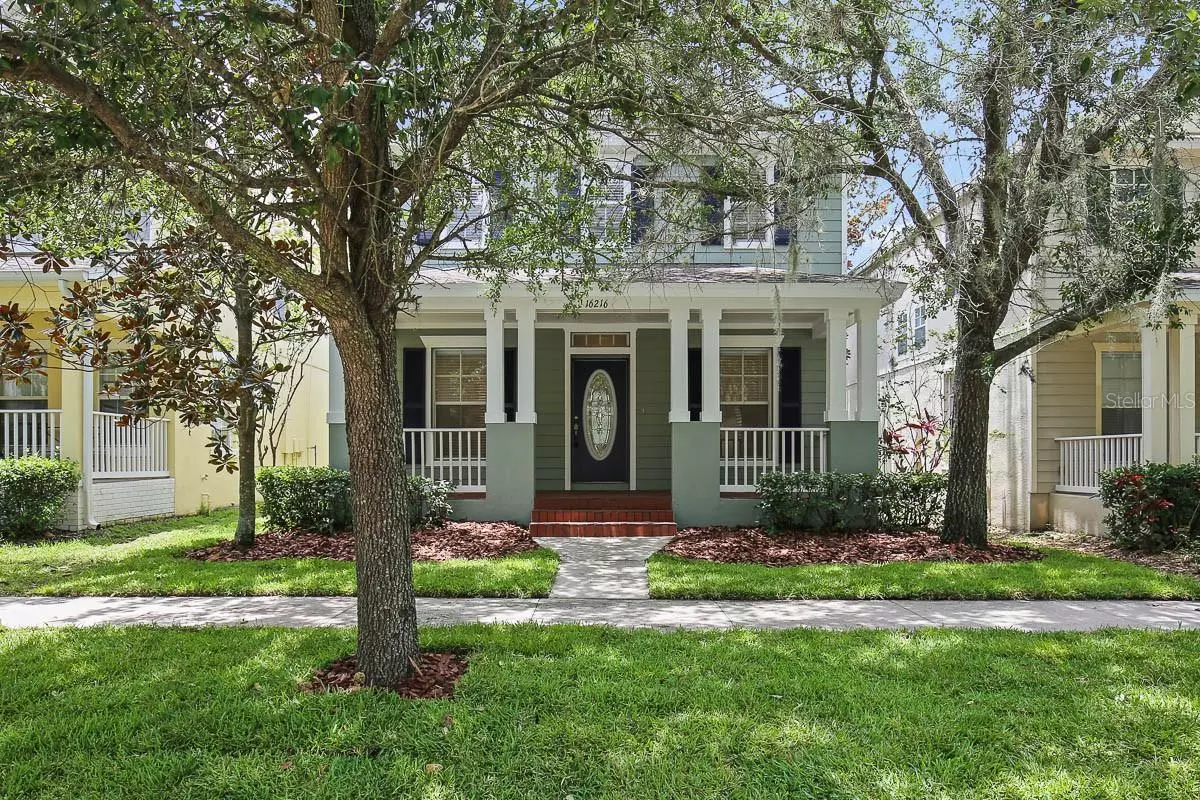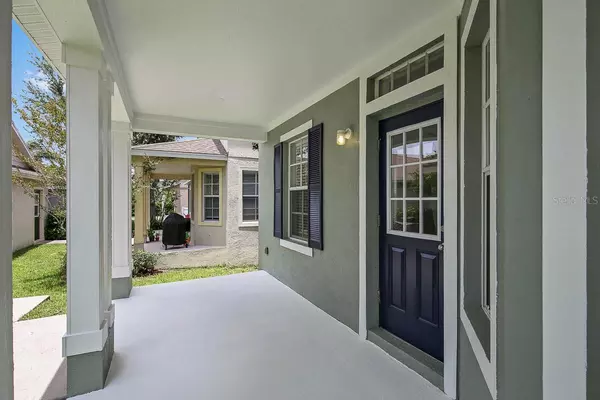4 Beds
4 Baths
2,547 SqFt
4 Beds
4 Baths
2,547 SqFt
Key Details
Property Type Single Family Home
Sub Type Single Family Residence
Listing Status Active
Purchase Type For Rent
Square Footage 2,547 sqft
Subdivision Fishhawk Ranch Towncenter Phas
MLS Listing ID TB8334285
Bedrooms 4
Full Baths 3
Half Baths 1
HOA Y/N No
Originating Board Stellar MLS
Year Built 2006
Lot Size 4,356 Sqft
Acres 0.1
Lot Dimensions 36x115
Property Description
picturesque tree-lined street. With the main house featuring 3 bedrooms and 2.5 baths, and a separate 1/1 in-law suite perched above the
double garage, this residence offers a flexible living arrangement to suit your needs. Step inside and be captivated by the modern kitchen,
boasting elegant Corian countertops and stylish maple cabinets. The spacious open floor plan effortlessly connects the kitchen to the living area, creating a perfect space for entertaining. You'll also find a walk-in pantry, breakfast bar, and a cozy dining nook, making mealtime a delightful experience. The first floor of the home also encompasses a dedicated office, ideal for those who work from home, a formal dining room for hosting gatherings, a convenient half bathroom, and a laundry closet for added convenience. On the second floor you will find the serene master suite, offering a tranquil retreat. The master bathroom allows you to enjoy the luxury of dual vanities, a soaking bathtub, a rejuvenating shower, and an expansive walk-in wardrobe. Two additional bedrooms and a full bath provide ample space for family or guests, ensuring everyone feels at home. This home is not just about the interiors; it offers a vibrant community with an abundance of amenities. Dive into relaxation at the sparkling pool, stay fit at the well-equipped gym, and let the little ones have a blast at the splash pad and playground. Explore the scenic nature trails that wind through the neighborhood, perfect for leisurely strolls or jogging. Families will appreciate that this home is located within the highly regarded Fishhawk Ranch community, which boasts top-rated schools. Don't miss the opportunity to make this delightful residence your next home. Contact us today to schedule a showing and discover the perfect blend of comfort, convenience, and community that awaits you. Complete lawn maintenance, including mowing, shrub pruning, irrigation system service, turf, and plant fertilization and plant pest control are included in rent services saving you time and money! NOTE: Additional $59/mo. Resident Benefits Package is required and includes a host of time and money-saving perks, including monthly air filter delivery, concierge utility setup, on-time rent rewards, $1M identity fraud protection, credit building, online maintenance and rent payment portal, one lockout service, and one late-rent pass. Renters Liability Insurance Required. Call to learn more about our Resident Benefits Package.
Location
State FL
County Hillsborough
Community Fishhawk Ranch Towncenter Phas
Rooms
Other Rooms Den/Library/Office, Formal Dining Room Separate
Interior
Interior Features Ceiling Fans(s), Eat-in Kitchen, High Ceilings, Kitchen/Family Room Combo, PrimaryBedroom Upstairs, Solid Surface Counters, Thermostat, Tray Ceiling(s), Walk-In Closet(s), Window Treatments
Heating Central
Cooling Central Air
Flooring Ceramic Tile, Laminate
Furnishings Unfurnished
Appliance Dishwasher, Disposal, Microwave, Range, Refrigerator
Laundry Inside, Laundry Closet
Exterior
Exterior Feature Irrigation System, Lighting, Private Mailbox, Sidewalk, Sprinkler Metered
Parking Features Driveway, Garage Door Opener, Garage Faces Rear
Garage Spaces 2.0
Community Features Clubhouse, Dog Park, Fitness Center, Park, Playground, Pool, Sidewalks, Tennis Courts
Utilities Available Cable Available, Electricity Connected, Natural Gas Connected, Sewer Connected, Street Lights, Water Connected
Amenities Available Basketball Court, Clubhouse, Fence Restrictions, Fitness Center, Park, Pickleball Court(s), Playground, Pool, Recreation Facilities, Tennis Court(s), Trail(s)
Porch Covered, Front Porch, Rear Porch
Attached Garage false
Garage true
Private Pool No
Building
Entry Level Two
Sewer Public Sewer
Water Public
New Construction false
Schools
Elementary Schools Fishhawk Creek-Hb
Middle Schools Randall-Hb
High Schools Newsome-Hb
Others
Pets Allowed Breed Restrictions, Yes
Senior Community No
Membership Fee Required Required
Num of Pet 3

"Molly's job is to find and attract mastery-based agents to the office, protect the culture, and make sure everyone is happy! "







