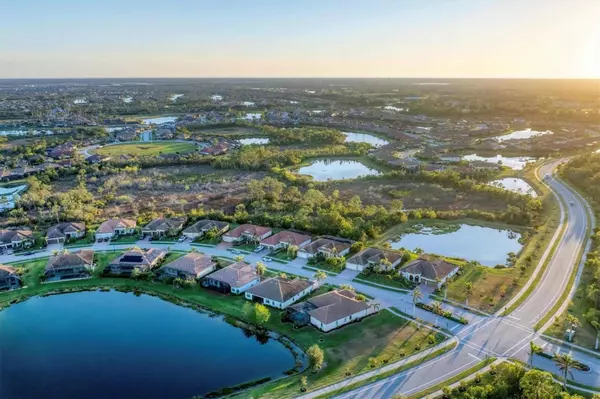4 Beds
3 Baths
2,365 SqFt
4 Beds
3 Baths
2,365 SqFt
OPEN HOUSE
Sun Jan 19, 1:00pm - 4:00pm
Key Details
Property Type Single Family Home
Sub Type Single Family Residence
Listing Status Active
Purchase Type For Sale
Square Footage 2,365 sqft
Price per Sqft $317
Subdivision Gran Paradiso
MLS Listing ID N6136077
Bedrooms 4
Full Baths 2
Half Baths 1
HOA Fees $961/qua
HOA Y/N Yes
Originating Board Stellar MLS
Year Built 2017
Annual Tax Amount $11,700
Lot Size 9,583 Sqft
Acres 0.22
Property Description
perfectly designed for relaxation, entertainment, and privacy. Community Highlights include a 7,000 sq. ft. pool with spa, sauna, and steam room, Fully equipped gym,
aerobic/dance studio, and sports courts, including tennis, pickleball and basketball, billiard and card rooms, On-site full-time activities director to plan events year-round, a library
and countless spaces for leisure. A true resort-style retreat with mature landscaping and scenic walking paths.
This meticulously maintained 4-bedroom, 2.5-bathroom home offers elegance and functionality: A spacious primary suite with a walk-in closet and an additional closet for private
storage for each owner. 10- foot- high ceilings throughout the home and tray ceilings in the gathering room and primary bedroom add to the home's open, airy design. All
bedrooms feature bamboo flooring, while the main areas are tiled throughout for easy maintenance. Added shelving throughout the closets located in the home as well. A Chef's
kitchen with custom 42" cabinetry, granite countertops, and a reverse osmosis water filtration system in the kitchen. Crown molding in main living areas, complemented by a
built-in entertainment wall unit in the gathering room. The house is wired for a security system ( never used), adding an extra layer of potential protection and peace of mind.
Freshly painted interior (2024) for a clean and modern feel. The 3-car garage with finished epoxy floors, ceiling-mounted storage racks, and additional storage space, offering a
perfect blend of functionality and organization. Exterior Details feature: Mature landscaping surrounds the home, complete with exterior lighting for a warm, welcoming
ambiance. A heated saltwater pool and spa with a custom waterfall, surrounded by travertine tiles in a private lanai with clear-view upgraded pool screens offering breathtaking
views of the pond and beautiful southwestern sunsets. For added convenience , the half bath is accessible to the pool area. The lanai is surrounded on both sides with lush areca
palms, creating a tranquil retreat with maximum privacy. Accordion shutters and Kevlar pull-down screens on the lanai and front entrance for weather related protection. Located
on a quiet cul-de-sac, perfect for families and those seeking a peaceful retreat. This home truly blends luxury with functionality, offering privacy and tranquility while still being a
part of a vibrant, active community. Whether you're enjoying the resort amenities, entertaining guests in your custom-built pool area, or unwinding at sunset, this home offers a
one-of-a-kind lifestyle.
Take advantage of nearby attractions, including the Wellen Park Town Center featuring our new Costco, Atlanta Braces Training Facility, and just minutes from beaches and
Downtown Venice for shopping and dining. With proximity to three major airports, this home provides the epitome of convenience and upscale living.
Don?t miss the chance to make this Gran Paradiso gem your forever home. Contact us today to schedule your private showing!
Location
State FL
County Sarasota
Community Gran Paradiso
Zoning V
Interior
Interior Features Ceiling Fans(s), Crown Molding, Eat-in Kitchen, In Wall Pest System, Kitchen/Family Room Combo, Living Room/Dining Room Combo, Open Floorplan, Stone Counters, Thermostat, Tray Ceiling(s), Walk-In Closet(s), Window Treatments
Heating Central, Electric
Cooling Central Air
Flooring Bamboo, Tile
Furnishings Unfurnished
Fireplace false
Appliance Cooktop, Dishwasher, Disposal, Dryer, Kitchen Reverse Osmosis System, Microwave, Refrigerator, Washer, Water Softener
Laundry Inside, Laundry Room
Exterior
Exterior Feature Hurricane Shutters, Irrigation System, Rain Gutters, Sidewalk, Sliding Doors
Parking Features Driveway, Garage Door Opener
Garage Spaces 3.0
Pool In Ground, Salt Water
Community Features Clubhouse, Community Mailbox, Fitness Center, Gated Community - Guard, Golf Carts OK, Pool, Sidewalks, Tennis Courts
Utilities Available Cable Connected, Public
Amenities Available Basketball Court, Cable TV, Clubhouse, Fitness Center, Gated, Maintenance, Pickleball Court(s), Playground, Pool, Sauna, Spa/Hot Tub, Tennis Court(s)
Waterfront Description Pond
View Y/N Yes
View Pool, Trees/Woods, Water
Roof Type Tile
Porch Covered, Enclosed, Front Porch, Rear Porch, Screened
Attached Garage true
Garage true
Private Pool Yes
Building
Lot Description Cul-De-Sac, Landscaped, Sidewalk, Street Dead-End, Paved
Entry Level One
Foundation Slab
Lot Size Range 0 to less than 1/4
Builder Name Lennar
Sewer Public Sewer
Water Public
Architectural Style Florida
Structure Type Block,Stucco
New Construction false
Schools
Elementary Schools Taylor Ranch Elementary
Middle Schools Venice Area Middle
High Schools Venice Senior High
Others
Pets Allowed Breed Restrictions, Yes
HOA Fee Include Cable TV,Pool,Internet,Maintenance Grounds,Management,Recreational Facilities
Senior Community No
Pet Size Extra Large (101+ Lbs.)
Ownership Fee Simple
Monthly Total Fees $320
Acceptable Financing Cash, Conventional
Membership Fee Required Required
Listing Terms Cash, Conventional
Num of Pet 2
Special Listing Condition None

"Molly's job is to find and attract mastery-based agents to the office, protect the culture, and make sure everyone is happy! "







