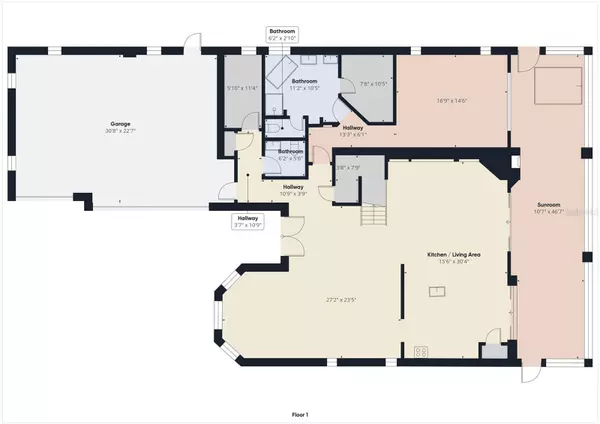3 Beds
3 Baths
2,534 SqFt
3 Beds
3 Baths
2,534 SqFt
Key Details
Property Type Single Family Home
Sub Type Single Family Residence
Listing Status Active
Purchase Type For Sale
Square Footage 2,534 sqft
Price per Sqft $276
Subdivision Water Ridge Subdivision
MLS Listing ID P4933234
Bedrooms 3
Full Baths 2
Half Baths 1
HOA Fees $170/mo
HOA Y/N Yes
Originating Board Stellar MLS
Year Built 2012
Annual Tax Amount $4,072
Lot Size 0.280 Acres
Acres 0.28
Property Description
Location
State FL
County Polk
Community Water Ridge Subdivision
Interior
Interior Features Ceiling Fans(s), Eat-in Kitchen, High Ceilings, Kitchen/Family Room Combo, L Dining, Living Room/Dining Room Combo, Open Floorplan, Other, Primary Bedroom Main Floor, Solid Surface Counters, Solid Wood Cabinets, Stone Counters, Thermostat, Walk-In Closet(s)
Heating Central, Electric
Cooling Central Air
Flooring Carpet, Other, Tile, Wood
Fireplaces Type Living Room, Masonry, Wood Burning
Furnishings Unfurnished
Fireplace true
Appliance Dishwasher, Microwave, Range, Refrigerator
Laundry Electric Dryer Hookup, Gas Dryer Hookup, Inside, Laundry Room, Other
Exterior
Exterior Feature Garden, Lighting, Other, Private Mailbox
Parking Features Covered, Curb Parking, Driveway, Garage Door Opener, Ground Level, Guest, Off Street, Open, Other, Oversized, Parking Pad
Garage Spaces 3.0
Fence Other
Community Features Clubhouse, Fitness Center, Gated Community - No Guard, Pool, Sidewalks
Utilities Available Cable Available, Cable Connected, Electricity Available, Electricity Connected, Fiber Optics, Other, Public, Sewer Available, Sewer Connected, Sprinkler Recycled, Street Lights, Underground Utilities, Water Available, Water Connected
Amenities Available Clubhouse, Fitness Center, Gated, Maintenance, Other, Pickleball Court(s), Pool, Recreation Facilities, Sauna, Security, Spa/Hot Tub, Storage, Tennis Court(s), Trail(s)
Waterfront Description Lake
View Y/N Yes
Water Access Yes
Water Access Desc Lake
View City, Garden, Trees/Woods, Water
Roof Type Other,Shingle
Porch Covered, Enclosed, Front Porch, Other, Patio, Porch, Rear Porch
Attached Garage true
Garage true
Private Pool No
Building
Lot Description Cleared, Flood Insurance Required, FloodZone, City Limits, Landscaped, Level, Near Public Transit, Oversized Lot, Sidewalk, Paved
Entry Level Two
Foundation Slab
Lot Size Range 1/4 to less than 1/2
Sewer Public Sewer
Water Public
Structure Type Block,Cement Siding,Concrete,Other,Stone,Stucco
New Construction false
Schools
Elementary Schools Walter Caldwell Elem
Middle Schools Lake Alfred-Addair Middle
High Schools Auburndale High School
Others
Pets Allowed Yes
HOA Fee Include Common Area Taxes,Pool,Maintenance Structure,Maintenance Grounds,Maintenance,Other,Pest Control,Recreational Facilities,Security
Senior Community No
Ownership Fee Simple
Monthly Total Fees $170
Acceptable Financing Assumable, Cash, Conventional, FHA, Other, Owner Financing, Private Financing Available, VA Loan
Horse Property None
Membership Fee Required Required
Listing Terms Assumable, Cash, Conventional, FHA, Other, Owner Financing, Private Financing Available, VA Loan
Special Listing Condition None

"Molly's job is to find and attract mastery-based agents to the office, protect the culture, and make sure everyone is happy! "







