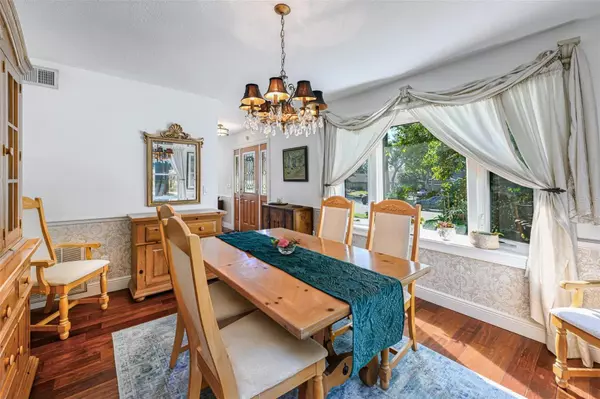5 Beds
4 Baths
2,817 SqFt
5 Beds
4 Baths
2,817 SqFt
Key Details
Property Type Single Family Home
Sub Type Single Family Residence
Listing Status Active
Purchase Type For Sale
Square Footage 2,817 sqft
Price per Sqft $243
Subdivision Harbour Landing
MLS Listing ID O6268572
Bedrooms 5
Full Baths 3
Half Baths 1
HOA Fees $325/ann
HOA Y/N Yes
Originating Board Stellar MLS
Year Built 1981
Annual Tax Amount $2,907
Lot Size 0.270 Acres
Acres 0.27
Property Description
Nestled in the charming, tree-lined streets this stunning 5-bedroom, 3.5-bathroom home offers the perfect combination of privacy, comfort, and convenience. Situated on a quiet cul-de-sac in a small community with sidewalks, the location provides easy access to Winter Springs, Oviedo and Winter Park, with abundant dining, shopping, and parks just minutes away. The main house offers 2,817 sq ft of spacious living with a traditional layout that is perfect for everyday living and entertaining. A fully separate 5th bedroom with a full bath, 2 closets, private entrance is ideal for in-laws, guests, or college students. Step inside to the
Living room that features a charming wood-burning fireplace for those cozy nights and a large bay window.The Formal Dinng Room offers an
Elegant space for hosting dinner parties or family meals.
The family room also has wood-burning fireplace, with the family room leading into a versatile Florida room that could serve as a kids' zone, craft room, or art studio. The Florida room has a sink and french doors that lead out to the pool
The kitchen which was recently remodeled and features quartz countertops, wood cabinets, stainless steel appliances, backsplash, farmhouse sink, closet pantry, tray ceiling with crown molding, and ample space for informal dining. Half bath on first floor as well.
The office/den is located Off the kitchen, perfect for working from home. The
Primary Suite Retreat is Located on the second level, with a large custom walk-in closet and an updated en-suite bathroom.
Three Additional Bedrooms, plus a full bathroom and a convenient second-level laundry room with extra storage space complete the 2nd floor. Many upgrades have been made which include:
Engineered Hardwood Flooring Throughout the first floor and the primary suite for a sleek and timeless look. The
Roof was Replaced in 2020.
New Windows & Doors were replaced in 2023, providing energy efficiency and modern appeal. Entire home was replumbed for peace of mind. The outdoor space is truly an entertainer's paradise, featuring a screened-in heated pool and spa, ideal for enjoying the Florida sunshine year-round. The large backyard includes a firepit, perfect for cozy evenings, and a charming courtyard for al fresco dining and BBQs. Whether hosting a gathering or unwinding after a long day, these outdoor spaces provide the ideal setting.
Located near Red Bug Lake Park, enjoy easy access to tennis and pickleball courts, playground, fishing pier, boardwalk trail, adult soft ball leagues, racquetball and sand volleyball courts.
This home offers exceptional versatility with its spacious interiors, detached in-law suite, and outdoor amenities. Don't miss the chance to make this one-of-a-kind property your own. Schedule your private tour today!
Location
State FL
County Seminole
Community Harbour Landing
Zoning R-1AA
Rooms
Other Rooms Den/Library/Office, Family Room, Formal Dining Room Separate, Formal Living Room Separate, Inside Utility
Interior
Interior Features Ceiling Fans(s), Crown Molding, Eat-in Kitchen, PrimaryBedroom Upstairs, Solid Wood Cabinets, Stone Counters, Thermostat, Tray Ceiling(s), Walk-In Closet(s), Window Treatments
Heating Central, Electric, Heat Pump
Cooling Central Air, Mini-Split Unit(s)
Flooring Carpet, Hardwood
Fireplaces Type Family Room, Living Room, Wood Burning
Fireplace true
Appliance Convection Oven, Dishwasher, Disposal, Dryer, Electric Water Heater, Microwave, Range, Refrigerator, Washer
Laundry Inside, Laundry Room, Upper Level
Exterior
Exterior Feature French Doors, Irrigation System, Private Mailbox, Rain Gutters, Sidewalk, Storage
Parking Features Driveway, Garage Door Opener
Garage Spaces 2.0
Fence Vinyl, Wood
Pool Gunite, Heated, In Ground, Lighting, Screen Enclosure, Tile
Community Features Deed Restrictions
Utilities Available Cable Available, Electricity Connected, Fire Hydrant, Public, Sewer Connected, Street Lights, Water Connected
View Garden, Pool
Roof Type Shingle
Attached Garage true
Garage true
Private Pool Yes
Building
Lot Description Cul-De-Sac, In County, Landscaped, Sidewalk, Street Dead-End, Paved
Story 2
Entry Level Two
Foundation Slab
Lot Size Range 1/4 to less than 1/2
Sewer Public Sewer
Water Public
Architectural Style Traditional
Structure Type Wood Frame
New Construction false
Schools
Elementary Schools Red Bug Elementary
Middle Schools Tuskawilla Middle
High Schools Lake Howell High
Others
Pets Allowed Cats OK, Dogs OK
Senior Community No
Ownership Fee Simple
Monthly Total Fees $27
Acceptable Financing Cash, Conventional
Membership Fee Required Required
Listing Terms Cash, Conventional
Special Listing Condition None

"Molly's job is to find and attract mastery-based agents to the office, protect the culture, and make sure everyone is happy! "







