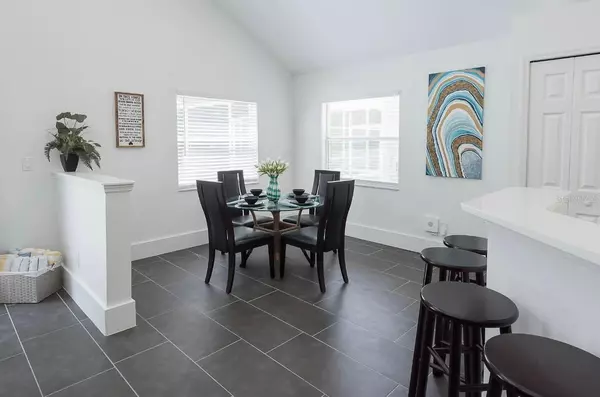4 Beds
3 Baths
2,232 SqFt
4 Beds
3 Baths
2,232 SqFt
Key Details
Property Type Single Family Home
Sub Type Single Family Residence
Listing Status Active
Purchase Type For Sale
Square Footage 2,232 sqft
Price per Sqft $199
Subdivision Pinewood Country Estates
MLS Listing ID S5118125
Bedrooms 4
Full Baths 2
Half Baths 1
HOA Fees $140/qua
HOA Y/N Yes
Originating Board Stellar MLS
Year Built 1997
Annual Tax Amount $4,574
Lot Size 5,662 Sqft
Acres 0.13
Lot Dimensions 50x113
Property Description
The home has undergone extensive renovations and features a huge master suite on the first floor, with its own private entrance to the pool and spa. The open-concept living area boasts high ceilings, sleek contemporary tile flooring, and breathtaking views of the screened-in pool, spa, and lush conservation area, offering the ultimate privacy and relaxation.
The chef's kitchen is a showstopper with stunning quartz countertops, a gorgeous marble backsplash, premium stainless steel appliances, and a convenient breakfast bar. The master suite is a luxurious retreat with sliding glass doors leading directly to the outdoor oasis, while the three additional bedrooms are located upstairs, offering plenty of room for guests or family.
This property offers everything you need, and it's just minutes from shopping, dining, and world-class attractions. Fantastic location—minutes to Disney World, Publix, top-tier restaurants, and easy access to I-4 for effortless commuting.
Don't miss out on this incredible opportunity to own a turnkey vacation rental property in a prime location! Schedule your showing today and start making money tomorrow!
Location
State FL
County Polk
Community Pinewood Country Estates
Interior
Interior Features Cathedral Ceiling(s), Ceiling Fans(s), High Ceilings, Living Room/Dining Room Combo, Solid Surface Counters, Walk-In Closet(s)
Heating Central, Gas
Cooling Central Air
Flooring Carpet, Ceramic Tile
Furnishings Negotiable
Fireplace false
Appliance Dishwasher, Disposal, Gas Water Heater, Microwave, Refrigerator
Laundry Inside
Exterior
Exterior Feature Irrigation System, Sidewalk
Garage Spaces 2.0
Pool In Ground
Utilities Available Cable Connected, Electricity Connected, Public, Sewer Connected, Solar, Street Lights, Water Connected
Roof Type Shingle
Attached Garage true
Garage true
Private Pool Yes
Building
Story 2
Entry Level Two
Foundation Slab
Lot Size Range 0 to less than 1/4
Sewer Public Sewer
Water None
Structure Type Block,Stucco,Wood Frame
New Construction false
Others
Pets Allowed Yes
Senior Community No
Ownership Fee Simple
Monthly Total Fees $46
Membership Fee Required Required
Special Listing Condition None

"Molly's job is to find and attract mastery-based agents to the office, protect the culture, and make sure everyone is happy! "







