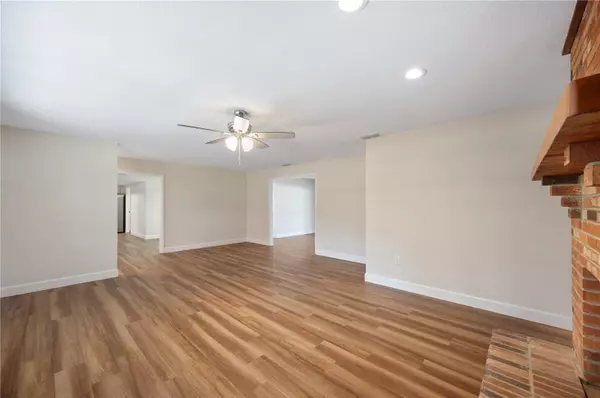3 Beds
2 Baths
1,984 SqFt
3 Beds
2 Baths
1,984 SqFt
Key Details
Property Type Single Family Home
Sub Type Single Family Residence
Listing Status Active
Purchase Type For Sale
Square Footage 1,984 sqft
Price per Sqft $201
Subdivision Auburndale Lakeside Park
MLS Listing ID L4949856
Bedrooms 3
Full Baths 2
HOA Y/N No
Originating Board Stellar MLS
Year Built 1983
Annual Tax Amount $1,477
Lot Size 1.110 Acres
Acres 1.11
Lot Dimensions 155x310
Property Description
The spacious living room welcomes you to this property and hosts a floor to ceiling, brick fireplace. The kitchen has been fully renovated featuring brand-new stainless-steel appliances, granite countertops, and ample cabinetry. The dining room is adjacent to the kitchen, convenient for everyday meals or entertaining! The family room provides access to the rear, screened-in porch. Both bedrooms have been updated with new plush carpet and ceiling fans, and the primary features an ensuite bathroom and walk-in closet. Both bathrooms have been fully renovated and have new flooring, vanities, and subway shower tile. The spacious laundry room doubles as a mudroom, and is conveniently located off the kitchen.
The exterior of this home has been updated with a brand-new roof (2024), fresh paint, and new landscaping. Parking is convenient at this home thanks to the driveway, detached garage, and 2-car carport. There is also a detached shed perfect for projects and additional storage! Sitting on a huge cul-de-sac lot, with no HOA, the possibilities are endless at this property – schedule your showing today!
Location
State FL
County Polk
Community Auburndale Lakeside Park
Zoning XX
Rooms
Other Rooms Family Room, Inside Utility
Interior
Interior Features Ceiling Fans(s), Stone Counters, Walk-In Closet(s)
Heating Central
Cooling Central Air
Flooring Carpet, Vinyl
Fireplace true
Appliance Dishwasher, Electric Water Heater, Microwave, Range, Refrigerator
Laundry Inside, Laundry Room
Exterior
Exterior Feature Storage
Garage Spaces 2.0
Fence Chain Link
Utilities Available Electricity Connected, Public, Water Connected
Roof Type Shingle
Porch Covered, Front Porch, Porch, Rear Porch
Attached Garage false
Garage true
Private Pool No
Building
Lot Description Cul-De-Sac
Entry Level One
Foundation Slab
Lot Size Range 1 to less than 2
Sewer Septic Tank
Water Public
Structure Type Block,Stucco
New Construction false
Others
Senior Community No
Ownership Fee Simple
Acceptable Financing Cash, Conventional, FHA, USDA Loan, VA Loan
Listing Terms Cash, Conventional, FHA, USDA Loan, VA Loan
Special Listing Condition None

"Molly's job is to find and attract mastery-based agents to the office, protect the culture, and make sure everyone is happy! "







