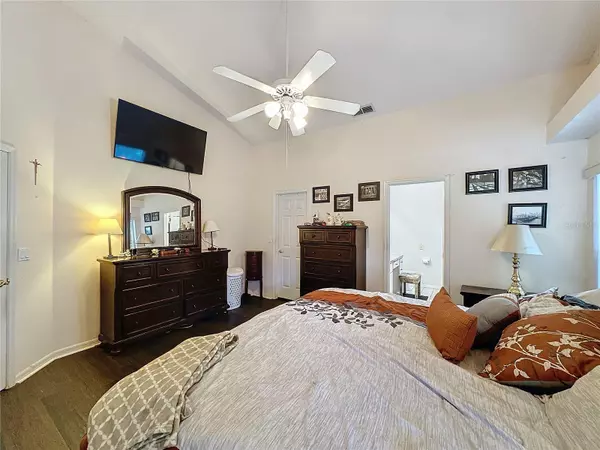2 Beds
2 Baths
1,625 SqFt
2 Beds
2 Baths
1,625 SqFt
Key Details
Property Type Single Family Home
Sub Type Single Family Residence
Listing Status Active
Purchase Type For Sale
Square Footage 1,625 sqft
Price per Sqft $199
Subdivision Kings Ridge Brighton At Kings Ridge Ph 02
MLS Listing ID G5091079
Bedrooms 2
Full Baths 2
HOA Fees $241/mo
HOA Y/N Yes
Originating Board Stellar MLS
Year Built 1998
Annual Tax Amount $2,387
Lot Size 6,534 Sqft
Acres 0.15
Property Description
with additional padding. A large open Family Room, Living Room combo with eat in Dining Area. The Kitchen features a cozy Breakfast Nook. Master Bedroom has a large walk-in closet. Also features a glass enclosed 16x8 covered Lanai, and addition screen lanai which is a beautiful area to sit and have coffee and listen to the wildlife. Enjoy the Clermont area or take a ride to the many attractions offered in central Florida. Short ride to Downtown Clermont or Winter Garden Village. Enjoy the convenience of taking your golf cart to the local shopping area, restaurants, food stores, hair and nail salons, Starbucks, and so much more. The Clubhouse boost activities day and night crafts, ceramics, bingo. movie night, travel club, card games, clubs to join, pickleball ball, tennis, Located on 2 golf courses a driving range. Enjoy a day by the beautiful pool, play a round of golf or take a trip to the location attractions, including Disney, Sea World, Universal, NASA Kennedy Space Center or one of the many beautiful beaches on either the Gulf Coast or East Coast. There is so much to offer here in the centrally located town of Clermont. Orlando International Airport is easily accessible with only a 45-minute drive. Come live the good life in Kings Ridge and see what you have been missing.
Location
State FL
County Lake
Community Kings Ridge Brighton At Kings Ridge Ph 02
Zoning PUD
Rooms
Other Rooms Den/Library/Office, Inside Utility
Interior
Interior Features Ceiling Fans(s), Eat-in Kitchen, High Ceilings, Kitchen/Family Room Combo, Living Room/Dining Room Combo, Open Floorplan, Primary Bedroom Main Floor, Vaulted Ceiling(s), Walk-In Closet(s)
Heating Electric
Cooling Central Air
Flooring Ceramic Tile, Laminate
Fireplace false
Appliance Dishwasher, Dryer, Electric Water Heater, Gas Water Heater, Microwave, Range
Laundry Electric Dryer Hookup, Laundry Room
Exterior
Exterior Feature Irrigation System, Lighting, Sidewalk
Garage Spaces 2.0
Community Features Buyer Approval Required, Clubhouse, Deed Restrictions, Fitness Center, Gated Community - Guard, Golf Carts OK, Golf, Irrigation-Reclaimed Water, Special Community Restrictions, Tennis Courts, Wheelchair Access
Utilities Available Cable Available, Cable Connected, Electricity Connected, Natural Gas Connected, Public, Sprinkler Recycled, Street Lights, Underground Utilities, Water Connected
Amenities Available Cable TV, Clubhouse, Fitness Center, Gated, Golf Course, Handicap Modified, Lobby Key Required, Maintenance, Pickleball Court(s), Pool, Recreation Facilities, Sauna, Security, Spa/Hot Tub, Tennis Court(s), Vehicle Restrictions, Wheelchair Access
Roof Type Shingle
Attached Garage true
Garage true
Private Pool No
Building
Story 1
Entry Level One
Foundation Block
Lot Size Range 0 to less than 1/4
Sewer Public Sewer
Water Public
Structure Type Stucco
New Construction false
Others
Pets Allowed Breed Restrictions
HOA Fee Include Guard - 24 Hour,Cable TV,Pool,Escrow Reserves Fund,Internet,Private Road
Senior Community Yes
Ownership Fee Simple
Monthly Total Fees $467
Acceptable Financing Cash, Conventional
Membership Fee Required Required
Listing Terms Cash, Conventional
Special Listing Condition None

"Molly's job is to find and attract mastery-based agents to the office, protect the culture, and make sure everyone is happy! "







