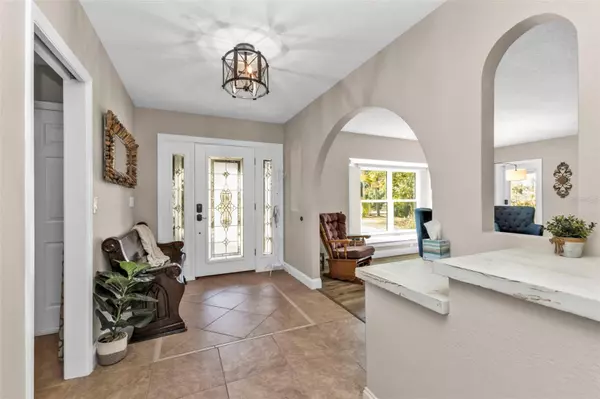5 Beds
3 Baths
3,729 SqFt
5 Beds
3 Baths
3,729 SqFt
Key Details
Property Type Single Family Home
Sub Type Single Family Residence
Listing Status Active
Purchase Type For Sale
Square Footage 3,729 sqft
Price per Sqft $315
Subdivision Port Charlotte Sec 037
MLS Listing ID C7503189
Bedrooms 5
Full Baths 3
HOA Y/N No
Originating Board Stellar MLS
Year Built 1983
Annual Tax Amount $10,762
Lot Size 1.170 Acres
Acres 1.17
Property Description
The expansive property is partially fenced, providing plenty of room for multiple vehicles, boats, or even an RV, with an electrical hookup already in place. A 4-car garage and additional shed add even more storage and utility.
Inside, the first floor is designed for entertaining with a living room and a family room with a cozy fireplace, featuring a spacious open kitchen perfect for hosting family holidays and social gatherings. This level includes three bedrooms and two baths, with one bedroom offering flexible use as an office, workout room, or gaming space, complete with its own mini-split A/C unit and private entrance.
The second floor with 2 bedrooms and 1 bath-boasts even more living space, ideal for creating a private apartment, guest suite, or additional family area.
Step outside to a backyard oasis you must see to believe. The 1400 sq ft screened-in pool area provides a relaxing retreat, with a 15ft x16ft covered section for year-round enjoyment. Beyond that, a 22x20 cabana-style entertaining space awaits, perfect for grilling, gathering, or cozying up around a fire.
As a bonus, the neighboring property is also available for purchase, offering the opportunity to create a multi-generational compound or invite friends and family to live close by, complete with gated backyard access between the properties.
Don't miss your chance to own this incredible home where waterfront living and versatile spaces come together to create the ultimate lifestyle. Call today to schedule your private tour!
Location
State FL
County Charlotte
Community Port Charlotte Sec 037
Zoning RSF3.5
Rooms
Other Rooms Bonus Room, Inside Utility
Interior
Interior Features Ceiling Fans(s), Central Vaccum, Eat-in Kitchen, Open Floorplan, Primary Bedroom Main Floor, Skylight(s), Solid Surface Counters, Split Bedroom, Thermostat, Walk-In Closet(s)
Heating Central
Cooling Central Air
Flooring Carpet, Ceramic Tile, Luxury Vinyl
Fireplaces Type Family Room, Wood Burning
Fireplace true
Appliance Dishwasher, Disposal, Electric Water Heater, Range, Range Hood, Refrigerator
Laundry Electric Dryer Hookup, Inside, Laundry Room, Washer Hookup
Exterior
Exterior Feature Hurricane Shutters, Rain Gutters, Sidewalk, Sliding Doors, Storage
Parking Features Boat, Garage Door Opener, Guest, Oversized, Parking Pad, RV Parking, Workshop in Garage
Garage Spaces 4.0
Fence Chain Link, Fenced, Wood
Pool Heated, In Ground, Lighting, Salt Water, Screen Enclosure, Solar Cover
Utilities Available Cable Available, Electricity Connected, Fire Hydrant, Phone Available, Public, Street Lights, Water Connected
Waterfront Description Canal - Saltwater
View Y/N Yes
Water Access Yes
Water Access Desc Canal - Saltwater
View Water
Roof Type Metal
Porch Covered, Enclosed, Front Porch, Patio, Porch, Rear Porch, Screened, Side Porch
Attached Garage true
Garage true
Private Pool Yes
Building
Lot Description Oversized Lot
Story 2
Entry Level Two
Foundation Stem Wall
Lot Size Range 1 to less than 2
Sewer Public Sewer
Water Public
Structure Type Block,Stucco
New Construction false
Others
Senior Community No
Ownership Fee Simple
Acceptable Financing Cash, Conventional, FHA
Listing Terms Cash, Conventional, FHA
Special Listing Condition None

"Molly's job is to find and attract mastery-based agents to the office, protect the culture, and make sure everyone is happy! "







