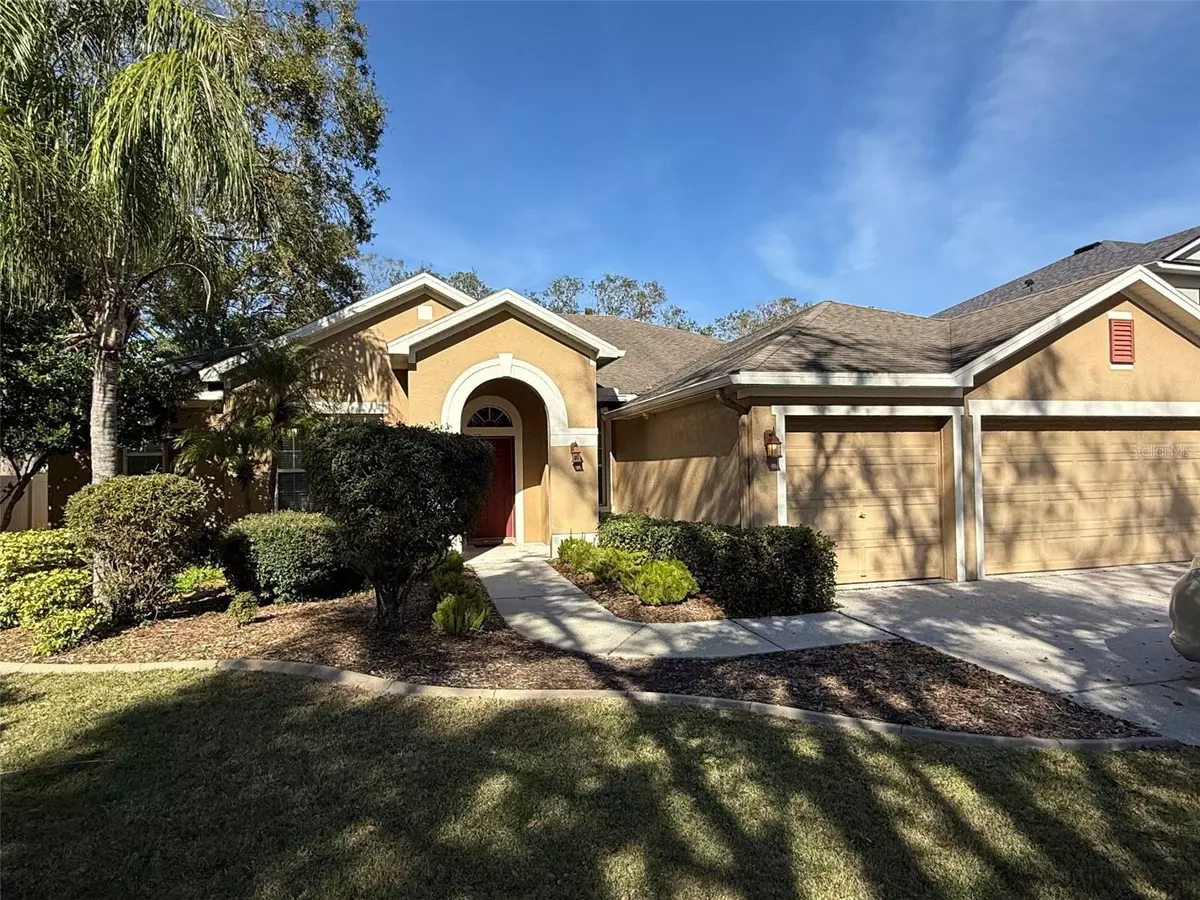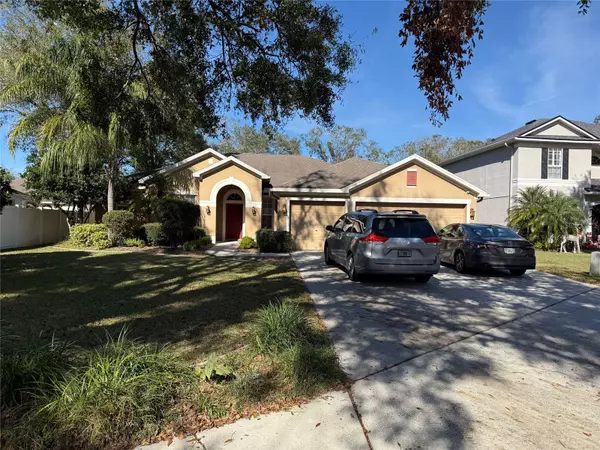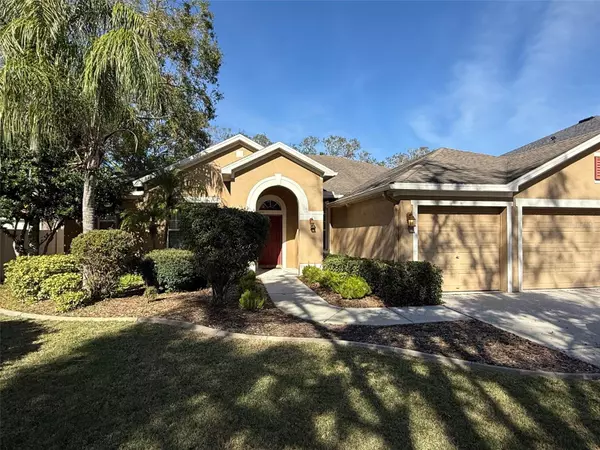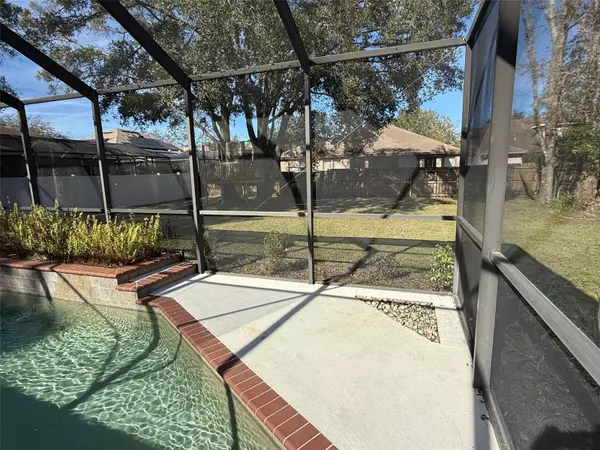4 Beds
3 Baths
2,875 SqFt
4 Beds
3 Baths
2,875 SqFt
Key Details
Property Type Single Family Home
Sub Type Single Family Residence
Listing Status Active
Purchase Type For Rent
Square Footage 2,875 sqft
Subdivision Northton Groves Sub
MLS Listing ID A4636110
Bedrooms 4
Full Baths 3
HOA Y/N No
Originating Board Stellar MLS
Year Built 2004
Lot Size 0.330 Acres
Acres 0.33
Lot Dimensions 76x188
Property Description
Location
State FL
County Hillsborough
Community Northton Groves Sub
Rooms
Other Rooms Attic, Den/Library/Office, Family Room, Formal Dining Room Separate
Interior
Interior Features Ceiling Fans(s), Eat-in Kitchen, Kitchen/Family Room Combo, Other, Split Bedroom, Thermostat, Vaulted Ceiling(s), Walk-In Closet(s), Window Treatments
Heating Central
Cooling Central Air
Flooring Carpet, Wood
Furnishings Unfurnished
Fireplace false
Appliance Dishwasher, Disposal, Microwave, Range, Refrigerator
Laundry Inside
Exterior
Exterior Feature Lighting
Parking Features Driveway, Garage Door Opener
Garage Spaces 3.0
Fence Fenced
Pool Auto Cleaner, In Ground, Screen Enclosure
Utilities Available Cable Available
Porch Screened
Attached Garage true
Garage true
Private Pool Yes
Building
Lot Description Cul-De-Sac
Entry Level One
Sewer Public Sewer
Water Public
New Construction false
Schools
Elementary Schools Hammond Elementary School
Middle Schools Sergeant Smith Middle-Hb
High Schools Sickles-Hb
Others
Pets Allowed Yes
Senior Community No
Membership Fee Required Required

"Molly's job is to find and attract mastery-based agents to the office, protect the culture, and make sure everyone is happy! "







