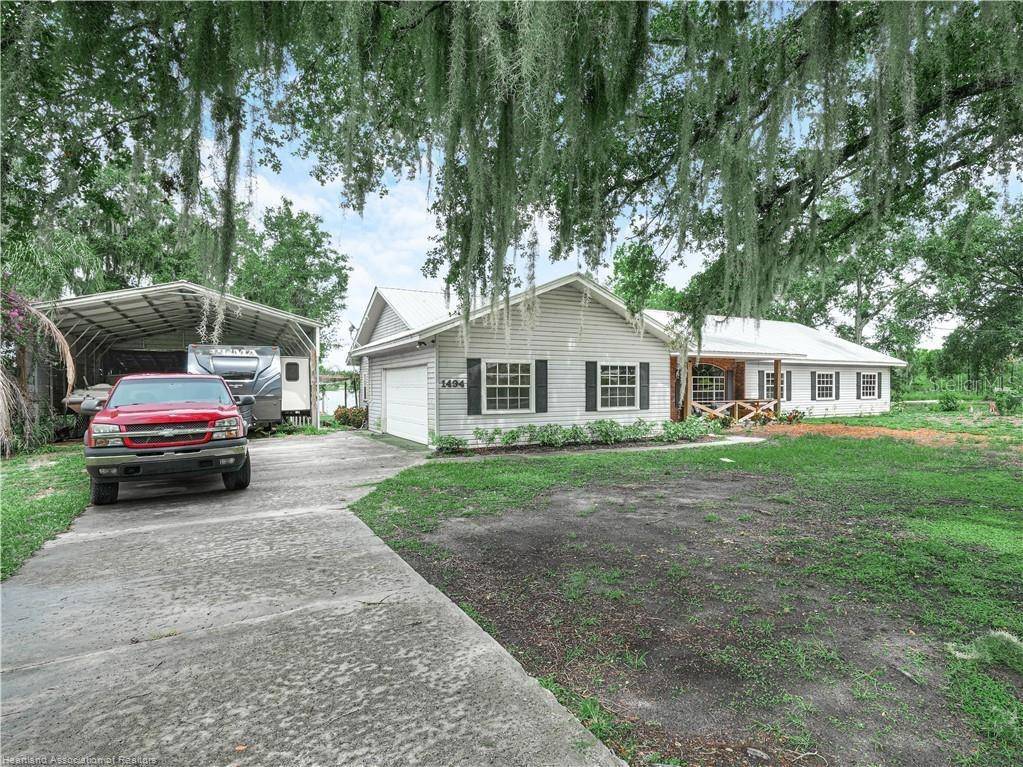4 Beds
3 Baths
3,258 SqFt
4 Beds
3 Baths
3,258 SqFt
Key Details
Property Type Single Family Home
Sub Type Single Family Residence
Listing Status Active
Purchase Type For Sale
Square Footage 3,258 sqft
Price per Sqft $205
Subdivision Misty Lake Estates
MLS Listing ID P4935470
Bedrooms 4
Full Baths 3
HOA Y/N No
Year Built 1992
Annual Tax Amount $3,028
Lot Size 0.620 Acres
Acres 0.62
Property Sub-Type Single Family Residence
Source Stellar MLS
Property Description
Enjoy a thoughtful split floor plan with a private master suite, plus an extra soundproof bonus room perfect for a home studio, music room, or theater. There's even a dedicated game room for fun and entertainment!
Step outside to your very own tropical oasis featuring a heated inground pool with a slide, all screen-enclosed for year-round enjoyment. Host unforgettable BBQs, relax at your private tiki bar, and take in the serene views of the spring-fed, sand-bottom lake perfect for boating, jet skiing, swimming, and lakeside lounging.
This home also includes a covered RV hookup, giving you space for guests or all your travel toys. Nestled in a well-established, friendly neighborhood, this property offers the perfect mix of privacy, community, and waterfront living.
Homes like this don't come around often — especially with this kind of legacy and charm. Don't miss your chance to own a piece of paradise!
Location
State FL
County Highlands
Community Misty Lake Estates
Area 33825 - Avon Park/Avon Park Afb
Zoning R1A
Rooms
Other Rooms Breakfast Room Separate, Den/Library/Office, Family Room, Florida Room, Formal Dining Room Separate, Garage Apartment, Media Room, Storage Rooms
Interior
Interior Features Cathedral Ceiling(s), Ceiling Fans(s), Coffered Ceiling(s), Crown Molding, Eat-in Kitchen, High Ceilings, Kitchen/Family Room Combo, Living Room/Dining Room Combo, Open Floorplan, Primary Bedroom Main Floor, Solid Surface Counters, Solid Wood Cabinets, Tray Ceiling(s), Vaulted Ceiling(s), Walk-In Closet(s), Wet Bar, Window Treatments
Heating Electric
Cooling Central Air
Flooring Carpet, Laminate, Tile
Fireplaces Type Family Room, Living Room, Stone
Fireplace true
Appliance Cooktop, Dishwasher, Electric Water Heater, Refrigerator
Laundry Inside, Laundry Room
Exterior
Exterior Feature French Doors, Lighting, Outdoor Shower, Private Mailbox, Sidewalk, Sliding Doors, Storage
Garage Spaces 2.0
Pool In Ground, Lighting, Screen Enclosure, Tile
Utilities Available BB/HS Internet Available, Cable Available
Waterfront Description Lake Front
View Y/N Yes
Water Access Yes
Water Access Desc Lake
View City, Garden, Pool, Trees/Woods, Water
Roof Type Metal
Porch Covered, Deck, Enclosed, Front Porch, Patio, Rear Porch, Screened
Attached Garage true
Garage true
Private Pool Yes
Building
Entry Level One
Foundation Slab
Lot Size Range 1/2 to less than 1
Sewer Public Sewer
Water Public
Architectural Style Custom, Florida, Mid-Century Modern, Ranch
Structure Type Vinyl Siding,Frame
New Construction false
Others
Senior Community No
Ownership Fee Simple
Special Listing Condition None
Virtual Tour https://www.propertypanorama.com/instaview/stellar/P4935470

"Molly's job is to find and attract mastery-based agents to the office, protect the culture, and make sure everyone is happy! "







