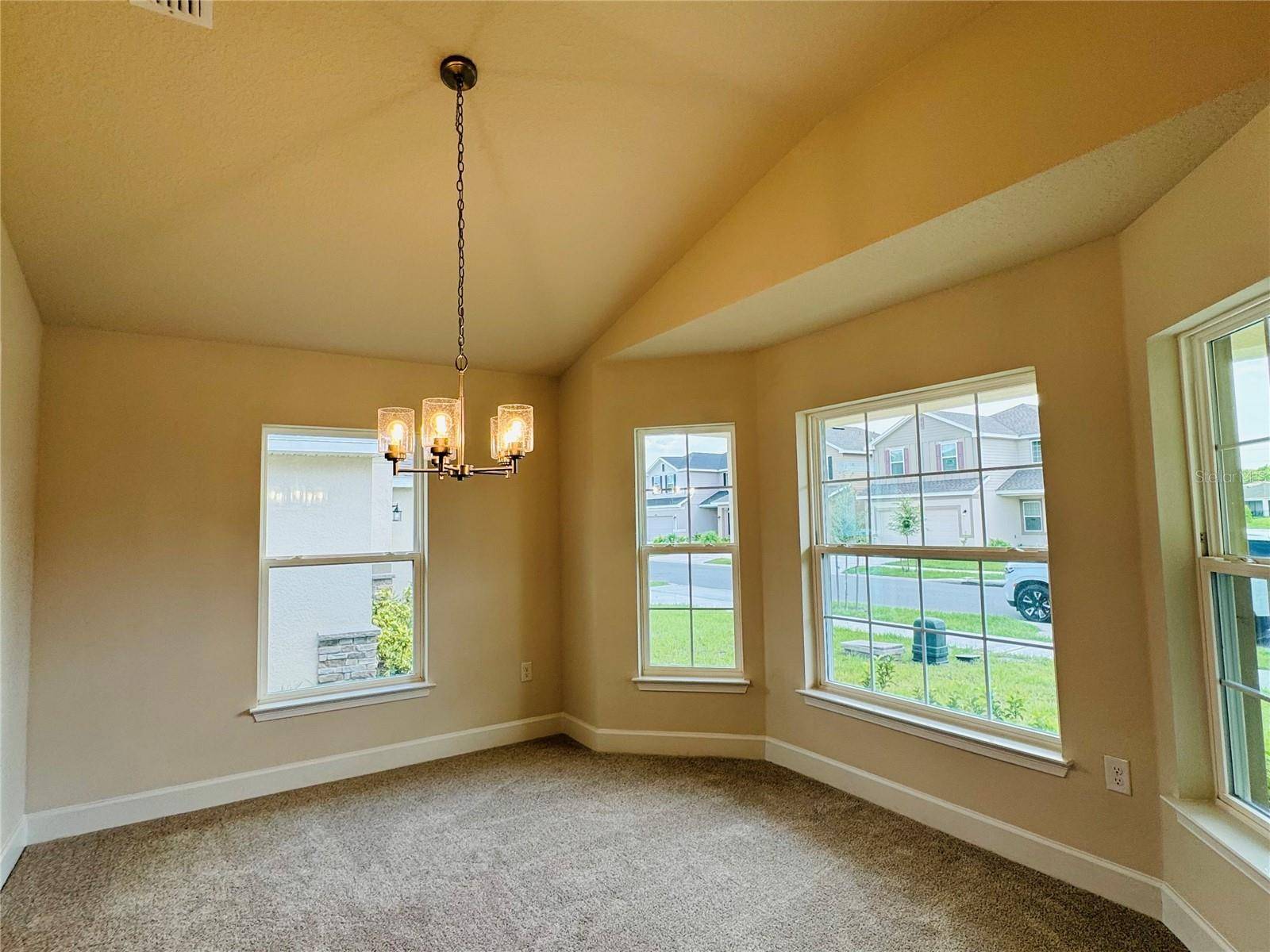3 Beds
2 Baths
1,780 SqFt
3 Beds
2 Baths
1,780 SqFt
Key Details
Property Type Single Family Home
Sub Type Single Family Residence
Listing Status Active
Purchase Type For Sale
Square Footage 1,780 sqft
Price per Sqft $229
Subdivision Harmony Central Ph 1
MLS Listing ID O6326461
Bedrooms 3
Full Baths 2
Construction Status Completed
HOA Fees $825/ann
HOA Y/N Yes
Annual Recurring Fee 825.0
Year Built 2025
Annual Tax Amount $759
Lot Size 6,098 Sqft
Acres 0.14
Property Sub-Type Single Family Residence
Source Stellar MLS
Property Description
Discover the beautifully designed 1780 floorplan by Adams Homes—featuring 3 bedrooms, 2 bathrooms, and an open-concept layout perfect for modern living. Enjoy a spacious kitchen with a center island, a relaxing living room, and a private master suite with walk-in closet and ensuite bath. Additional highlights include a 2-car garage, designated laundry room, and no rear neighbor (select homesites).
Located in Harmony Central, the final phase of a serene master-planned community in St. Cloud, you'll love the backyard privacy, top-rated schools, and access to community amenities like the pool and cabana. With no CDD fees, builder-paid closing costs, and up to $25K in Flex Cash, this is the perfect blend of value, style, and location.
Minutes from Lake Nona, FL Turnpike, and Downtown St. Cloud
Location
State FL
County Osceola
Community Harmony Central Ph 1
Area 34773 - St Cloud (Harmony)
Zoning RESI
Interior
Interior Features Ceiling Fans(s), Eat-in Kitchen, High Ceilings, In Wall Pest System, Kitchen/Family Room Combo, Open Floorplan, Thermostat, Vaulted Ceiling(s), Walk-In Closet(s)
Heating Central
Cooling Central Air
Flooring Carpet, Ceramic Tile, Tile
Fireplace false
Appliance Dishwasher, Disposal, Ice Maker, Microwave, Range
Laundry Electric Dryer Hookup, Inside, Laundry Room, Washer Hookup
Exterior
Exterior Feature Sidewalk
Garage Spaces 2.0
Utilities Available Cable Available, Electricity Connected, Sewer Connected, Water Connected
Roof Type Shingle
Attached Garage true
Garage true
Private Pool No
Building
Entry Level One
Foundation Slab
Lot Size Range 0 to less than 1/4
Sewer Private Sewer
Water Public
Structure Type Block,Stucco
New Construction true
Construction Status Completed
Others
Pets Allowed Yes
Senior Community No
Ownership Fee Simple
Monthly Total Fees $68
Membership Fee Required Required
Special Listing Condition None
Virtual Tour https://www.propertypanorama.com/instaview/stellar/O6326461

"Molly's job is to find and attract mastery-based agents to the office, protect the culture, and make sure everyone is happy! "







