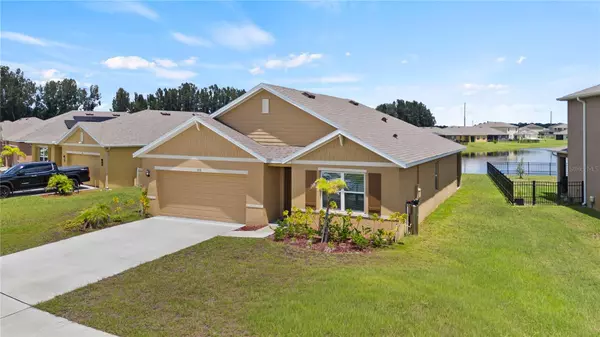4 Beds
2 Baths
1,830 SqFt
4 Beds
2 Baths
1,830 SqFt
OPEN HOUSE
Sat Aug 16, 11:00am - 3:00pm
Key Details
Property Type Single Family Home
Sub Type Single Family Residence
Listing Status Active
Purchase Type For Sale
Square Footage 1,830 sqft
Price per Sqft $229
Subdivision Harvest Lndg Pud
MLS Listing ID O6332903
Bedrooms 4
Full Baths 2
HOA Fees $76/mo
HOA Y/N Yes
Annual Recurring Fee 912.0
Year Built 2023
Annual Tax Amount $4,604
Lot Size 8,276 Sqft
Acres 0.19
Property Sub-Type Single Family Residence
Source Stellar MLS
Property Description
This stunning nearly-new ranch-style home offers the perfect blend of modern comfort and style. Featuring a spacious open floor plan with 4 bedrooms, 2 full baths, and a 2-car garage, this home is ideal for both everyday living and entertaining.
The chef-inspired kitchen boasts stainless steel appliances, a walk-in pantry, and a large island—perfect for gatherings. Enjoy abundant natural light throughout the main living, dining, and kitchen areas, all beautifully finished with durable ceramic tile flooring.
Designed as a Smart Home, it comes equipped with a built-in security system and smart doorbell for added peace of mind. Step outside to a generously sized backyard with 44 feet of water access—the perfect spot to watch rocket launches from the comfort of your covered patio.
Located just 15 minutes from The Avenue Viera, you'll have access to top-tier shopping, dining, and entertainment. The community also features a pool, playground, and walking trails for an active lifestyle.
This immaculate, move-in-ready home is a must-see!
Location
State FL
County Brevard
Community Harvest Lndg Pud
Area 32955 - Rockledge/Viera
Zoning RESIDENTIA
Interior
Interior Features Living Room/Dining Room Combo, Open Floorplan, Primary Bedroom Main Floor, Smart Home, Thermostat, Window Treatments
Heating Electric
Cooling Central Air
Flooring Carpet, Ceramic Tile
Fireplace false
Appliance Dishwasher, Disposal, Dryer, Electric Water Heater, Microwave, Range, Refrigerator, Washer, Water Filtration System
Laundry Electric Dryer Hookup, Inside, Laundry Room
Exterior
Exterior Feature Sidewalk, Sliding Doors, Sprinkler Metered
Garage Spaces 2.0
Community Features Community Mailbox, Playground, Pool
Utilities Available Cable Available, Cable Connected, Electricity Available, Electricity Connected
Amenities Available Trail(s)
Waterfront Description Pond
View Y/N Yes
Water Access Yes
Water Access Desc Pond
View Water
Roof Type Shingle
Porch Rear Porch
Attached Garage true
Garage true
Private Pool No
Building
Lot Description Landscaped, Level, Sidewalk, Paved
Story 1
Entry Level One
Foundation Block, Slab
Lot Size Range 0 to less than 1/4
Builder Name D R Horton
Sewer Public Sewer
Water Public, See Remarks
Architectural Style Traditional
Structure Type Block,Concrete,Stucco
New Construction false
Others
Pets Allowed Yes
Senior Community No
Ownership Fee Simple
Monthly Total Fees $76
Acceptable Financing Cash, Conventional, FHA, VA Loan
Membership Fee Required Required
Listing Terms Cash, Conventional, FHA, VA Loan
Special Listing Condition None
Virtual Tour https://photos.app.goo.gl/6HbWMuCCfL7k77EB9

"Molly's job is to find and attract mastery-based agents to the office, protect the culture, and make sure everyone is happy! "







