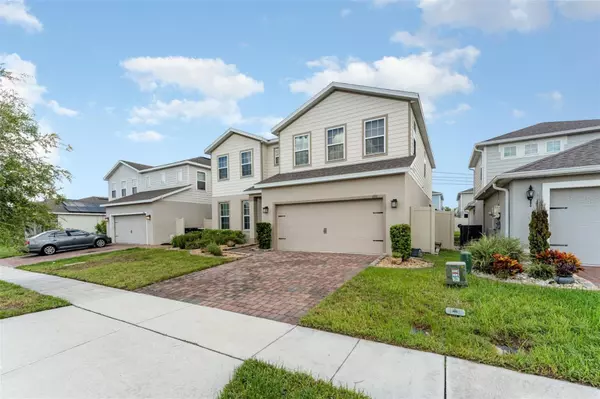4 Beds
3 Baths
3,174 SqFt
4 Beds
3 Baths
3,174 SqFt
Key Details
Property Type Single Family Home
Sub Type Single Family Residence
Listing Status Active
Purchase Type For Sale
Square Footage 3,174 sqft
Price per Sqft $146
Subdivision Champions Reserve Phase 2B
MLS Listing ID TB8422691
Bedrooms 4
Full Baths 2
Half Baths 1
HOA Fees $121/mo
HOA Y/N Yes
Annual Recurring Fee 1452.0
Year Built 2019
Annual Tax Amount $5,738
Lot Size 5,662 Sqft
Acres 0.13
Property Sub-Type Single Family Residence
Source Stellar MLS
Property Description
This single-family home has all the style and comforts you desire, featuring brand new carpet throughout and new exterior paint. The airy foyer is accented by a graceful arch welcoming you inside. A study with French doors and a formal dining room are on the left, while on the right down the hall you can find a home office with a closet (which could be 5th bedroom), and a half bath. Back in the main entry, past the waterfall staircase to the second level, is the large family room which opens to the kitchen featuring wood cabinets, a spacious pantry, beautiful granite countertops with a large island (seating for 4), and an eat-in dinette.
This home features 10-foot ceilings on the main level and an abundance of windows providing a bright and spacious environment. Upstairs on the second level are 4 bedrooms, 2 full bathrooms, large laundry room, and an expansive loft boasting a home theater with 10-foot screen, Klipsch 5.2 surround sound speaker system, and two rows of leather recliners with built-in cup holders. The luxurious owner's suite is truly remarkable with dual walk-in closets, a double bowl vanity, and separate deep soaking tub and shower.
Green Energy Efficient appliances can be found throughout the home, including two HVAC systems, lighting/ceiling fans throughout, NEST wi-fi thermostat system, single hung energy efficient windows, and low-flow plumbing fixtures. A 2-car attached garage offers space for two vehicles plus storage and a utility tub for cleaning up outdoor messes. The home is also wired for a security system. There is a 10-foot attached covered lanai, and a large backyard with mature landscaping, Rain Bird sprinkler system, and tall vinyl privacy fence.
This home is located in the Champions Reserve subdivision, a gorgeous community with resort-style amenities, including a beach-style swimming pool and children's playground. There are several convenient shopping centers within excellent proximity to Champions Reserve; Champions Gate Village and Champions Gate Downtown Shopping Center, for instance, are just a mile away and offer everything from a Publix Grocery Store to multiple restaurants, banks, and convenience stores.
In addition, there are a number of golf courses surrounding the community, including the Reunion Resort golf courses, which are just 4 miles away. Champions Reserve is approximately 6.5 miles away from I-4 and only 10 miles away from the Walt Disney World Resort entrance, making this community an attractive choice for those looking for resort-style features with commuter convenience.
Location
State FL
County Polk
Community Champions Reserve Phase 2B
Area 33837 - Davenport
Zoning N
Rooms
Other Rooms Den/Library/Office, Family Room, Formal Dining Room Separate, Media Room
Interior
Interior Features Ceiling Fans(s), Eat-in Kitchen, High Ceilings, Kitchen/Family Room Combo, PrimaryBedroom Upstairs, Thermostat, Vaulted Ceiling(s), Walk-In Closet(s)
Heating Central
Cooling Central Air
Flooring Carpet, Tile
Fireplace false
Appliance Dishwasher, Disposal, Microwave, Range, Refrigerator, Water Filtration System
Laundry Laundry Room, Upper Level
Exterior
Exterior Feature Sidewalk, Sliding Doors
Garage Spaces 2.0
Fence Vinyl
Community Features Playground, Pool
Utilities Available Cable Available, Electricity Available, Electricity Connected, Water Available, Water Connected
Roof Type Shingle
Attached Garage true
Garage true
Private Pool No
Building
Entry Level Two
Foundation Slab
Lot Size Range 0 to less than 1/4
Sewer Public Sewer
Water Public
Structure Type Stucco
New Construction false
Schools
Elementary Schools Loughman Oaks Elem
Middle Schools Davenport School Of The Arts
High Schools Davenport High School
Others
Pets Allowed Yes
Senior Community No
Ownership Fee Simple
Monthly Total Fees $121
Membership Fee Required Required
Special Listing Condition None
Virtual Tour https://www.propertypanorama.com/instaview/stellar/TB8422691

"Molly's job is to find and attract mastery-based agents to the office, protect the culture, and make sure everyone is happy! "







