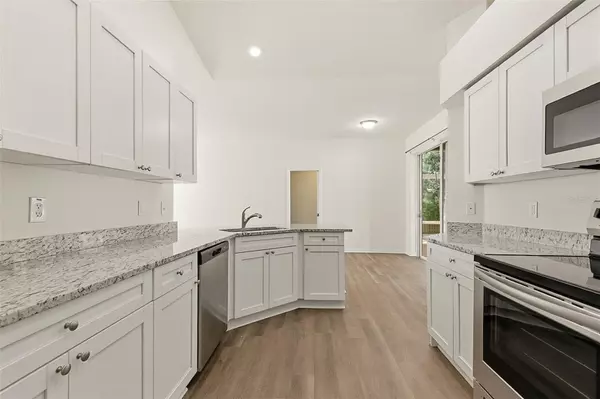
Bought with
4 Beds
3 Baths
2,211 SqFt
4 Beds
3 Baths
2,211 SqFt
Key Details
Property Type Single Family Home
Sub Type Single Family Residence
Listing Status Active
Purchase Type For Sale
Square Footage 2,211 sqft
Price per Sqft $187
Subdivision Buckhorn Seventh Add
MLS Listing ID O6354818
Bedrooms 4
Full Baths 3
HOA Fees $30/ann
HOA Y/N Yes
Annual Recurring Fee 30.0
Year Built 1997
Annual Tax Amount $6,520
Lot Size 9,147 Sqft
Acres 0.21
Property Sub-Type Single Family Residence
Source Stellar MLS
Property Description
Location
State FL
County Hillsborough
Community Buckhorn Seventh Add
Area 33596 - Valrico
Zoning RSC-6
Interior
Interior Features Open Floorplan
Heating Central
Cooling Central Air
Flooring Vinyl
Fireplace false
Appliance Dishwasher, Microwave, Range, Refrigerator
Laundry Inside
Exterior
Exterior Feature Other
Garage Spaces 2.0
Utilities Available Electricity Available, Sewer Available, Water Available
Roof Type Shingle
Attached Garage true
Garage true
Private Pool No
Building
Entry Level One
Foundation Slab
Lot Size Range 0 to less than 1/4
Sewer Public Sewer
Water Public
Structure Type Stucco
New Construction false
Others
Pets Allowed Yes
Senior Community No
Ownership Fee Simple
Monthly Total Fees $2
Acceptable Financing Cash, Conventional, FHA, VA Loan
Membership Fee Required Optional
Listing Terms Cash, Conventional, FHA, VA Loan
Special Listing Condition None


"Molly's job is to find and attract mastery-based agents to the office, protect the culture, and make sure everyone is happy! "







