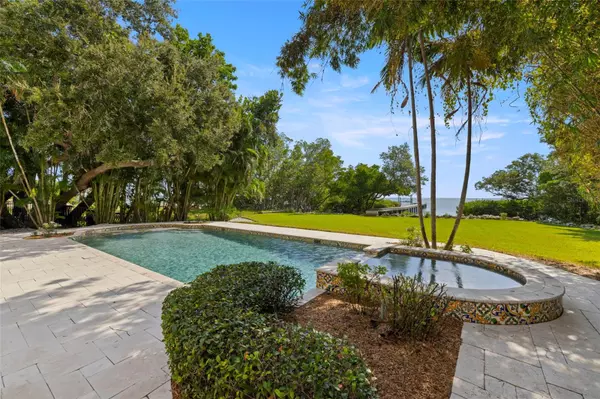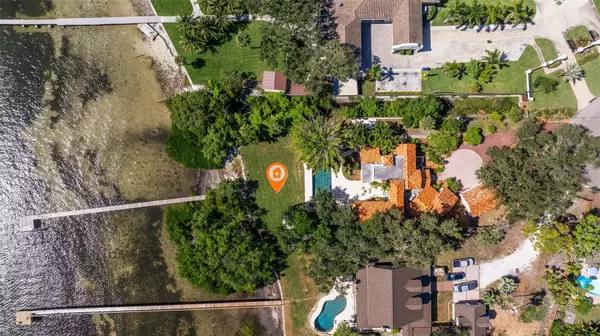
5 Beds
6 Baths
4,456 SqFt
5 Beds
6 Baths
4,456 SqFt
Key Details
Property Type Single Family Home
Sub Type Single Family Residence
Listing Status Active
Purchase Type For Sale
Square Footage 4,456 sqft
Price per Sqft $672
Subdivision Point Pinellas Rep
MLS Listing ID TB8446538
Bedrooms 5
Full Baths 6
HOA Y/N No
Year Built 1925
Annual Tax Amount $15,490
Lot Size 0.580 Acres
Acres 0.58
Property Sub-Type Single Family Residence
Source Stellar MLS
Property Description
And here, in the timeless beauty of St. Petersburg's treasured Pinellas Point, stands one of the most captivating waterfront estates on Tampa Bay.
Built in 1925, this grand Spanish-Style estate is one of the originals - an enduring piece of our city's history that has been thoughtfully preserved and masterfully updated for today's modern coastal lifestyle.
Inside, more than 4,400 square feet of refined living space unfolds with grace and purpose. Five bedrooms, six full baths, a formal library, and a stately wood-burning fireplace create an atmosphere of warmth, elegance, and architectural authenticity. The home has been beautifully refreshed with new flooring, interior paint, updated windows and doors, and efficient ductless HVAC systems throughout. Modern convenience meets timeless craftsmanship.
Step outside and the world opens up - lush tropical gardens, a sparkling swimming pool, and unbelievable, unobstructed views of Tampa Bay and the iconic Sunshine Skyway Bridge. A custom dock and deck with boat cradle lift extend gracefully into the bay, inviting sunset cruises and early-morning adventures. The property spans over half an acre of gated privacy with custom fencing, an electronic entry gate, an irrigation system on reclaimed water, and a detached three-car garage.
This is more than a home - it is a legacy. A rare waterfront estate where history, architecture, and natural beauty converge to tell one magnificent story… and where the next chapter begins.
Location
State FL
County Pinellas
Community Point Pinellas Rep
Area 33705 - St Pete
Direction S
Rooms
Other Rooms Breakfast Room Separate, Den/Library/Office, Interior In-Law Suite w/Private Entry
Interior
Interior Features Ceiling Fans(s), High Ceilings, Primary Bedroom Main Floor, PrimaryBedroom Upstairs, Split Bedroom, Stone Counters, Walk-In Closet(s), Window Treatments
Heating Electric
Cooling Mini-Split Unit(s)
Flooring Wood
Fireplaces Type Masonry, Wood Burning
Fireplace true
Appliance Built-In Oven, Cooktop, Dishwasher, Disposal, Microwave, Refrigerator
Laundry Inside, Upper Level
Exterior
Exterior Feature Balcony, French Doors, Garden, Outdoor Shower
Parking Features Garage Door Opener
Garage Spaces 3.0
Fence Fenced
Pool Gunite, In Ground
Utilities Available Public
Waterfront Description Bay/Harbor,Gulf/Ocean
View Y/N Yes
View Garden, Water
Roof Type Tile
Porch Covered, Enclosed, Patio, Porch, Rear Porch
Attached Garage true
Garage true
Private Pool Yes
Building
Lot Description Cul-De-Sac, Oversized Lot
Entry Level Two
Foundation Block
Lot Size Range 1/2 to less than 1
Sewer Public Sewer
Water Private
Architectural Style Mediterranean
Structure Type Block,Concrete
New Construction false
Others
Senior Community No
Ownership Fee Simple
Acceptable Financing Cash, Conventional
Listing Terms Cash, Conventional
Special Listing Condition None
Virtual Tour https://MoveToPinellasPoint.com


"Molly's job is to find and attract mastery-based agents to the office, protect the culture, and make sure everyone is happy! "







