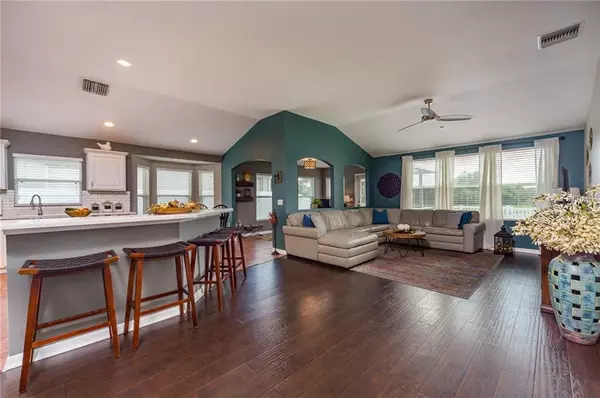$229,900
$229,900
For more information regarding the value of a property, please contact us for a free consultation.
3 Beds
2 Baths
1,811 SqFt
SOLD DATE : 02/25/2019
Key Details
Sold Price $229,900
Property Type Single Family Home
Sub Type Single Family Residence
Listing Status Sold
Purchase Type For Sale
Square Footage 1,811 sqft
Price per Sqft $126
Subdivision Panther Trace Ph 2A-2 Unit 02
MLS Listing ID T3141097
Sold Date 02/25/19
Bedrooms 3
Full Baths 2
Construction Status Financing,Inspections
HOA Fees $8/ann
HOA Y/N Yes
Year Built 2007
Annual Tax Amount $3,570
Lot Size 5,662 Sqft
Acres 0.13
Property Description
YOU WON'T BELIEVE YOUR EYES!! Want NEW, but CAN'T wait for it to be built OR they're priced too high?!? Well this home is for you!! Come see this PHENOMENAL home built in the beautiful Panther Trace community. From the moment you enter the home, you'll feel invited by the high ceilings, architectural details, and upgraded flooring throughout home!! The kitchen boasts of 36" upgraded cabinets including crown molding, solid countertops, and beautiful Stainless Steel appliances with a microwave that vents OUTSIDE!! The upgraded laminate flooring extends throughout the living area and into the Master Suite!! In the Master Suite, you'll find the room as been extended to include a Bay Window and has room to fit whatever furniture your heart desires!!! The Master Bath retreat not only includes a separate shower enclosure and tub, but you will also love the countertop space surrounding the sinks!! But wait...there's MORE!! Enjoy spending time outside entertaining??! Is PRIVACY is important to you?!? Look no further because this home not only has an extended screened lanai PERFECT for barbecues and enjoying the sunny Florida weather, but it ALSO backs up to conservation!!! The list goes ON and ON and you will certainly want to call this place HOME!! Hurry and make an appointment because this jewel won't last long!!
Location
State FL
County Hillsborough
Community Panther Trace Ph 2A-2 Unit 02
Zoning PD
Rooms
Other Rooms Den/Library/Office
Interior
Interior Features Ceiling Fans(s), Eat-in Kitchen, Kitchen/Family Room Combo, Open Floorplan, Solid Surface Counters, Split Bedroom
Heating Natural Gas
Cooling Central Air
Flooring Carpet, Ceramic Tile, Laminate
Fireplace false
Appliance Dishwasher, Disposal, Dryer, Gas Water Heater, Microwave, Range, Refrigerator, Washer
Laundry Inside, Laundry Room
Exterior
Exterior Feature Fence, Irrigation System, Sprinkler Metered
Parking Features Driveway, Garage Door Opener
Garage Spaces 2.0
Community Features Deed Restrictions, Park, Playground, Pool, Sidewalks, Tennis Courts
Utilities Available BB/HS Internet Available, Cable Available, Cable Connected, Natural Gas Connected, Public, Sprinkler Meter, Street Lights
View Water
Roof Type Shingle
Attached Garage true
Garage true
Private Pool No
Building
Lot Description Conservation Area
Foundation Slab
Lot Size Range Up to 10,889 Sq. Ft.
Sewer Public Sewer
Water Public
Architectural Style Florida
Structure Type Block,Stucco,Wood Frame
New Construction false
Construction Status Financing,Inspections
Schools
Elementary Schools Collins-Hb
Middle Schools Barrington Middle
High Schools Riverview-Hb
Others
Pets Allowed Yes
Senior Community No
Ownership Fee Simple
Monthly Total Fees $8
Acceptable Financing Cash, Conventional, FHA, VA Loan
Membership Fee Required Required
Listing Terms Cash, Conventional, FHA, VA Loan
Special Listing Condition None
Read Less Info
Want to know what your home might be worth? Contact us for a FREE valuation!

Our team is ready to help you sell your home for the highest possible price ASAP

© 2024 My Florida Regional MLS DBA Stellar MLS. All Rights Reserved.
Bought with FLORIDA EXECUTIVE REALTY
"Molly's job is to find and attract mastery-based agents to the office, protect the culture, and make sure everyone is happy! "







