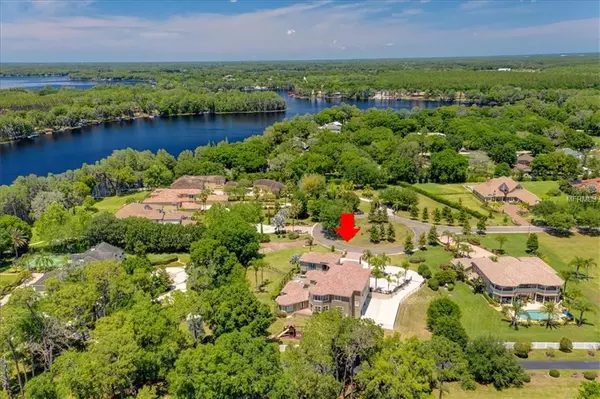$1,500,000
$1,550,000
3.2%For more information regarding the value of a property, please contact us for a free consultation.
7 Beds
10 Baths
6,831 SqFt
SOLD DATE : 06/12/2019
Key Details
Sold Price $1,500,000
Property Type Single Family Home
Sub Type Single Family Residence
Listing Status Sold
Purchase Type For Sale
Square Footage 6,831 sqft
Price per Sqft $219
Subdivision Dolce Vita
MLS Listing ID T3171191
Sold Date 06/12/19
Bedrooms 7
Full Baths 8
Half Baths 2
Construction Status Appraisal,Financing,Inspections
HOA Fees $316/qua
HOA Y/N Yes
Year Built 2007
Annual Tax Amount $23,726
Lot Size 1.050 Acres
Acres 1.05
Property Description
Architectural LUXURY at its' finest located on over an acre of land in the prestigious Dolce Vita with LAKE ACCES to the 434 acre LAKE KEYSTONE!! This wondrous home has an astounding 7 bedrooms, 8 full baths, 2 ½ baths, media room, music room, 2 studies, music room, game room, bonus room, GUEST HOUSE, gym and a 7 car garage. This COURTYARD STYLE home boasts exquisite craftmanship throughout including a courtyard pool/spa area and outdoor kitchen, master suite w/hand scraped, wood floors, tray, lighted ceilings, morning bar, walk in closets w/custom organizers and French door exit to the private rear lanai overlooking the fenced grounds, exquisite master sitting area w/fireplace and plantation shutters, master bath w/ bear claw tub, travertine floors, and encased mirrors, master study w/hardwood floors, plantation shutters and crown molding, formal living area w/hardwood floors coffered, 23' ceilings, fireplace and a 120 bottle wine cellar, chef's kitchen w/top of the line appliances, center island w/veggie sink, updated, tiered cabinetry, granite countertops and breakfast buffet, family room w/gleaming floors, dual French doors to the pool area, coffered ceilings and built in cabinetry w/stone accents, wrought iron stair case leads you to the game room, arcade room and to the 4 en suites complete w/hardwood flooring 1st level offers a media room w/elevated theater seating , music room, bonus room, full kitchen, 2 gyms and playroom, 2 story GUEST CABANA w/living room, kitchen, courtyard balcony and more!
Location
State FL
County Hillsborough
Community Dolce Vita
Zoning ASC-1
Rooms
Other Rooms Bonus Room, Breakfast Room Separate, Den/Library/Office, Family Room, Formal Dining Room Separate, Formal Living Room Separate, Great Room, Inside Utility, Interior In-Law Apt, Loft, Media Room
Interior
Interior Features Built-in Features, Cathedral Ceiling(s), Ceiling Fans(s), Coffered Ceiling(s), Crown Molding, Dry Bar, Eat-in Kitchen, High Ceilings, Kitchen/Family Room Combo, L Dining, Living Room/Dining Room Combo, Open Floorplan, Solid Surface Counters, Solid Wood Cabinets, Split Bedroom, Tray Ceiling(s), Vaulted Ceiling(s), Walk-In Closet(s), Wet Bar, Window Treatments
Heating Central
Cooling Central Air
Flooring Brick, Ceramic Tile, Hardwood, Wood
Fireplaces Type Gas, Living Room, Master Bedroom
Furnishings Unfurnished
Fireplace true
Appliance Bar Fridge, Dishwasher, Disposal, Microwave, Range, Range Hood, Refrigerator
Laundry Inside, Laundry Room
Exterior
Exterior Feature Balcony, Fence, French Doors, Irrigation System, Lighting, Outdoor Grill, Outdoor Kitchen
Parking Features Boat, Circular Driveway, Driveway, Garage Door Opener, Garage Faces Side, Golf Cart Parking, Guest, Oversized, Split Garage
Garage Spaces 7.0
Pool Gunite, Heated, In Ground, Lighting, Pool Sweep
Community Features Boat Ramp, Deed Restrictions, Gated, Water Access, Waterfront
Utilities Available Cable Connected, Electricity Connected, Propane, Sprinkler Well
Amenities Available Fence Restrictions, Gated, Security
View Y/N 1
Water Access 1
Water Access Desc Lake
Roof Type Tile
Porch Covered, Other
Attached Garage true
Garage true
Private Pool Yes
Building
Lot Description In County, Street Dead-End, Paved, Private
Entry Level Three Or More
Foundation Slab
Lot Size Range One + to Two Acres
Sewer Septic Tank
Water Well
Architectural Style Contemporary, Spanish/Mediterranean
Structure Type Block,Concrete
New Construction false
Construction Status Appraisal,Financing,Inspections
Schools
Elementary Schools Hammond Elementary School
Middle Schools Sergeant Smith Middle-Hb
High Schools Steinbrenner High School
Others
Pets Allowed Yes
HOA Fee Include Common Area Taxes,Escrow Reserves Fund,Private Road
Senior Community No
Ownership Fee Simple
Monthly Total Fees $316
Acceptable Financing Cash, Conventional
Membership Fee Required Required
Listing Terms Cash, Conventional
Special Listing Condition None
Read Less Info
Want to know what your home might be worth? Contact us for a FREE valuation!

Our team is ready to help you sell your home for the highest possible price ASAP

© 2024 My Florida Regional MLS DBA Stellar MLS. All Rights Reserved.
Bought with M3 REAL ESTATE PROFESSIONALS LLC
"Molly's job is to find and attract mastery-based agents to the office, protect the culture, and make sure everyone is happy! "







