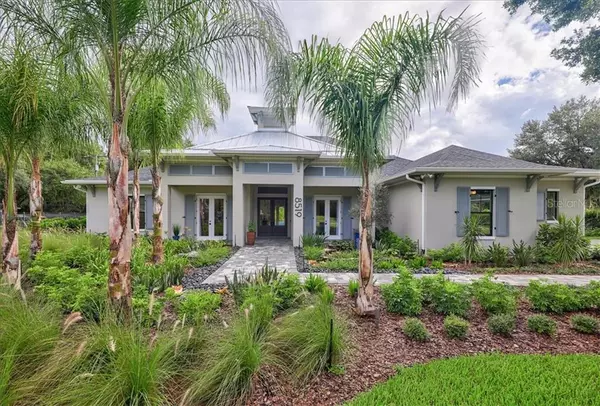$1,470,000
$1,500,000
2.0%For more information regarding the value of a property, please contact us for a free consultation.
5 Beds
5 Baths
4,862 SqFt
SOLD DATE : 02/28/2020
Key Details
Sold Price $1,470,000
Property Type Single Family Home
Sub Type Single Family Residence
Listing Status Sold
Purchase Type For Sale
Square Footage 4,862 sqft
Price per Sqft $302
Subdivision Lochmere Subdivision
MLS Listing ID T3194679
Sold Date 02/28/20
Bedrooms 5
Full Baths 4
Half Baths 1
HOA Fees $166/ann
HOA Y/N Yes
Year Built 2019
Annual Tax Amount $1,138
Lot Size 1.050 Acres
Acres 1.05
Property Description
NEW CONSTRUCTION: Adobe Homes newest Gated Community/LOCHMERE. MODEL HOME features-Calypso floor-plan includes 4862 sqft w/ 5 BR, 4.5 Baths, 3 car garage, resort-style back yard with Pool&Spa, Gazebo, Extended Lanai, Outdoor Kitchen. Open-floor-plan, 1+acre lot in exclusive gated community. Engineered Hardwood floors throughout. Quartz countertops throughout, Porcelain Farmer Sink, Wine Cooler, Curved Wood Range-Hood, Stainless Thermador Appliances including 6-burner Gas Range w/double oven+ wall-mount oven, microwave, wine-fridge. Upgraded Walk-In Pantry with custom closet and Butler Bar, Breakfast nook with Banquette and large windows. Gas-Fireplace in Formal Living/Dining Room, Faux-Trusses in 16' ceiling. Upgraded Cabinets in Utility Room. Master Suite features en-suite bath which features double-sinks, Standalone Tub, frame-less glass shower enclosure with Rain Shower-head. Upgraded Walk-in double closets. Tongue & Groove in Back Lanai and Front Entry. Out-door Kitchen in extended Lanai, Gazebo with gas fire place. Crown molding and 7-1/4” base boards, 5-1/4” in bonus and bedrooms, extensive mill-work in ceiling details. Solid core doors throughout. Tank-less Water Heater. Surround Sound in Office, Kitchen, Bonus Room Security System with Smart Home Features. A-Grade school district with easy access to major roads: Veteran's Expressway, Gunn Hwy., Publix. St. Joseph's Hospital all 15 min., Tampa Premium Outlets 20 min., and Tampa International Airport 30 min. away. Steinbrenner HS district
Location
State FL
County Hillsborough
Community Lochmere Subdivision
Zoning ASC-1
Rooms
Other Rooms Bonus Room, Den/Library/Office, Family Room, Formal Dining Room Separate, Formal Living Room Separate, Inside Utility
Interior
Interior Features Coffered Ceiling(s), Crown Molding, Eat-in Kitchen, High Ceilings, In Wall Pest System, Kitchen/Family Room Combo, Living Room/Dining Room Combo, Open Floorplan, Pest Guard System, Solid Surface Counters, Split Bedroom, Tray Ceiling(s), Vaulted Ceiling(s), Walk-In Closet(s), Window Treatments
Heating Electric, Propane
Cooling Central Air, Zoned
Flooring Other, Tile
Fireplaces Type Gas, Living Room
Fireplace true
Appliance Cooktop, Dishwasher, Disposal, Exhaust Fan, Gas Water Heater, Microwave, Range, Range Hood, Refrigerator, Tankless Water Heater, Whole House R.O. System, Wine Refrigerator
Laundry Inside, Laundry Room
Exterior
Exterior Feature Fence, Hurricane Shutters, Irrigation System, Lighting, Outdoor Grill, Outdoor Kitchen, Sliding Doors
Parking Features Driveway, Garage Door Opener, Garage Faces Rear, Parking Pad
Garage Spaces 3.0
Pool Gunite, Heated, In Ground, Lighting, Outside Bath Access, Pool Alarm, Salt Water
Community Features Gated
Utilities Available Cable Available, Electricity Connected, Propane, Sprinkler Well
View Trees/Woods
Roof Type Shingle
Porch Covered, Front Porch
Attached Garage true
Garage true
Private Pool Yes
Building
Lot Description In County, Level, Oversized Lot, Paved, Private
Entry Level One
Foundation Slab
Lot Size Range One + to Two Acres
Builder Name Adobe Homes
Sewer Septic Tank
Water Well
Architectural Style Contemporary, Other
Structure Type Block,Stucco,Wood Frame
New Construction true
Schools
Elementary Schools Hammond Elementary School
Middle Schools Martinez-Hb
High Schools Steinbrenner High School
Others
Pets Allowed Yes
HOA Fee Include Private Road
Senior Community No
Ownership Fee Simple
Monthly Total Fees $166
Acceptable Financing Cash, Conventional
Membership Fee Required Required
Listing Terms Cash, Conventional
Special Listing Condition None
Read Less Info
Want to know what your home might be worth? Contact us for a FREE valuation!

Our team is ready to help you sell your home for the highest possible price ASAP

© 2025 My Florida Regional MLS DBA Stellar MLS. All Rights Reserved.
Bought with TAMPA BAY LUXURY HOMES REALTY LLC
"Molly's job is to find and attract mastery-based agents to the office, protect the culture, and make sure everyone is happy! "







