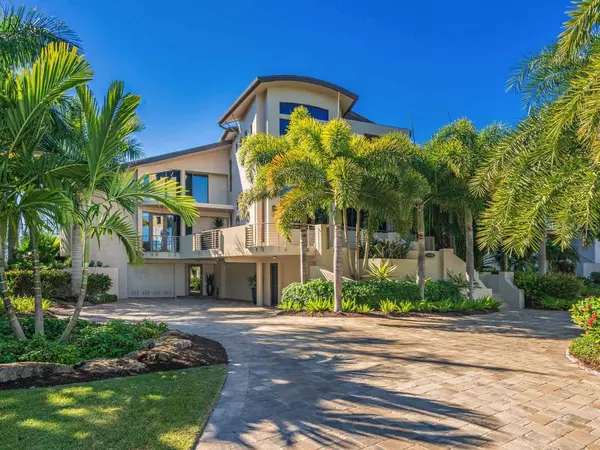$1,825,000
$1,950,000
6.4%For more information regarding the value of a property, please contact us for a free consultation.
4 Beds
5 Baths
4,950 SqFt
SOLD DATE : 03/20/2020
Key Details
Sold Price $1,825,000
Property Type Single Family Home
Sub Type Single Family Residence
Listing Status Sold
Purchase Type For Sale
Square Footage 4,950 sqft
Price per Sqft $368
Subdivision Sabal Cove
MLS Listing ID A4453198
Sold Date 03/20/20
Bedrooms 4
Full Baths 3
Half Baths 2
Construction Status Inspections
HOA Fees $138/ann
HOA Y/N Yes
Year Built 2013
Annual Tax Amount $24,319
Lot Size 0.360 Acres
Acres 0.36
Lot Dimensions 150x100
Property Description
Contemporary design Bay Isles executive home in exclusive Sabal Cove. Incredible elevated views of hole #2 on the Longboat Key Club's Blue Heron Harbourside Golf course, perfect for entertaining or simply enjoying the peaceful and private over-water golf course views. Immaculately maintained four-bedroom home, behind the gates of the Longboat Key Club. Almost 5,000 air conditioned square feet on three-levels with elevator for convenient access to the upper living levels. Clean contemporary design features a galleria, great room, chef's kitchen, and outdoor entertainment area with saltwater chlorinated pool, spa, wading pool, and outdoor kitchen. Upgrades include poured concrete construction, impact rated hurricane windows, doors and roof, motorized window treatments, custom tinted glass, Wolfe & Sub Zero appliances including convection steam oven, fully integrated smart home automation with remote access, video security, Trane Air Conditioning, Fresh Air Makeup Systems, 4 car garage with commercial Epoxy coated flooring. Centrally located in Bay Isles, club members enjoy convenient access to the Longboat Key Club's 45 holes of championship golf, 20 Har-Tru court tennis gardens, Longboat Moorings yacht club, Bay Isles Beach Club, restaurants and club amenities.
Location
State FL
County Sarasota
Community Sabal Cove
Zoning PUD
Rooms
Other Rooms Den/Library/Office, Family Room, Formal Living Room Separate, Great Room, Inside Utility, Storage Rooms
Interior
Interior Features Built-in Features, Cathedral Ceiling(s), Ceiling Fans(s), Eat-in Kitchen, Elevator, High Ceilings, Kitchen/Family Room Combo, Living Room/Dining Room Combo, Open Floorplan, Solid Surface Counters, Solid Wood Cabinets, Split Bedroom, Stone Counters, Thermostat, Vaulted Ceiling(s), Walk-In Closet(s), Wet Bar
Heating Electric
Cooling Central Air, Mini-Split Unit(s), Zoned
Flooring Bamboo, Ceramic Tile, Hardwood, Tile, Tile, Travertine
Furnishings Unfurnished
Fireplace true
Appliance Bar Fridge, Built-In Oven, Convection Oven, Cooktop, Dishwasher, Disposal, Exhaust Fan, Freezer, Gas Water Heater, Ice Maker, Kitchen Reverse Osmosis System, Microwave, Range Hood, Refrigerator, Tankless Water Heater, Washer, Water Filtration System, Water Softener, Wine Refrigerator
Laundry Inside, Laundry Room
Exterior
Exterior Feature Balcony, Irrigation System, Outdoor Grill, Outdoor Kitchen, Outdoor Shower, Sliding Doors
Parking Features Circular Driveway, Driveway, Garage Door Opener, Guest, Off Street, On Street, Oversized, Split Garage, Under Building, Workshop in Garage
Garage Spaces 4.0
Pool Gunite, Heated, In Ground, Lighting, Salt Water
Community Features Deed Restrictions, Gated, Golf Carts OK, Golf, Sidewalks, Waterfront
Utilities Available Cable Available, Electricity Connected, Fiber Optics, Natural Gas Connected, Phone Available, Public, Sewer Connected, Sprinkler Well, Street Lights, Underground Utilities
Amenities Available Security
Waterfront Description Bayou
View Y/N 1
View Golf Course, Trees/Woods, Water
Roof Type Metal
Porch Covered, Deck, Front Porch, Patio, Rear Porch, Wrap Around
Attached Garage true
Garage true
Private Pool Yes
Building
Lot Description FloodZone, Level, Near Golf Course, Near Marina, Paved, Private
Story 3
Entry Level Multi/Split
Foundation Slab
Lot Size Range 1/4 Acre to 21779 Sq. Ft.
Sewer Public Sewer
Water Public
Architectural Style Contemporary
Structure Type Concrete
New Construction false
Construction Status Inspections
Schools
Elementary Schools Southside Elementary
Middle Schools Booker Middle
High Schools Booker High
Others
Pets Allowed Yes
HOA Fee Include 24-Hour Guard,Management,Private Road,Recreational Facilities,Security
Senior Community No
Ownership Fee Simple
Monthly Total Fees $373
Acceptable Financing Cash, Conventional
Membership Fee Required Required
Listing Terms Cash, Conventional
Special Listing Condition None
Read Less Info
Want to know what your home might be worth? Contact us for a FREE valuation!

Our team is ready to help you sell your home for the highest possible price ASAP

© 2024 My Florida Regional MLS DBA Stellar MLS. All Rights Reserved.
Bought with PREMIER SOTHEBYS INTL REALTY
"Molly's job is to find and attract mastery-based agents to the office, protect the culture, and make sure everyone is happy! "







