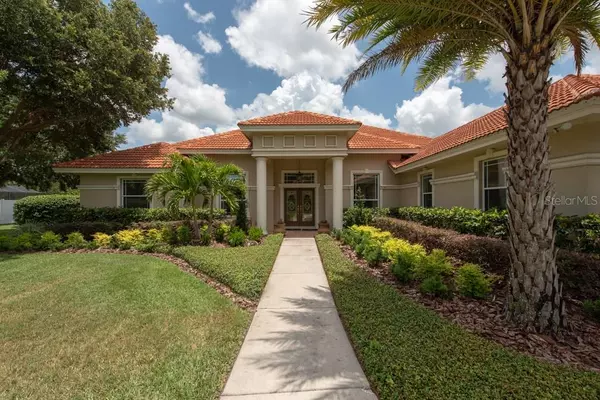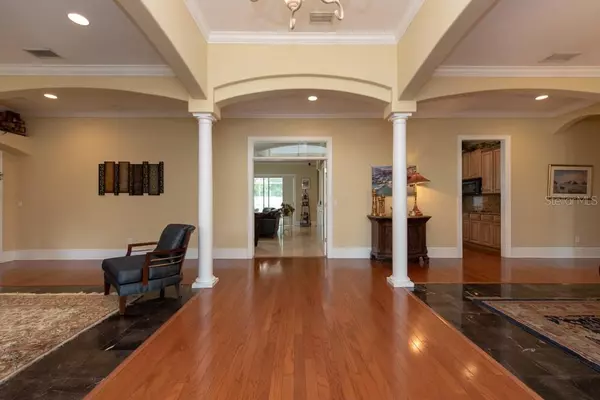$600,000
$600,000
For more information regarding the value of a property, please contact us for a free consultation.
4 Beds
3 Baths
3,636 SqFt
SOLD DATE : 07/17/2020
Key Details
Sold Price $600,000
Property Type Single Family Home
Sub Type Single Family Residence
Listing Status Sold
Purchase Type For Sale
Square Footage 3,636 sqft
Price per Sqft $165
Subdivision Echo Lake Estates Phase 2
MLS Listing ID T3244479
Sold Date 07/17/20
Bedrooms 4
Full Baths 3
Construction Status No Contingency
HOA Fees $233/ann
HOA Y/N Yes
Year Built 2004
Annual Tax Amount $6,524
Lot Size 0.930 Acres
Acres 0.93
Lot Dimensions 138x294
Property Description
Welcome to the GATED community of Echo Lake Estates! Nestled on a private .94 acre lot, this stunning executive home offers 4br/3ba/3cg and over 3630SF of living space. Impressive CURB APPEAL greets you upon arrival and elegant glass double doors lead you into the foyer flanked by a formal living room and dining room, accented with CROWN MOLDING, COLUMNS, and gleaming HARDWOOD FLOORS. You will be impressed with the beautiful EAT-IN kitchen which opens to a family room enhanced with double tray ceiling and travertine flooring. The chef's kitchen offers GRANITE countertops, 42” maple cabinetry, sleek black appliances, and a huge walk-in pantry. Triple glass sliders off the family room lead to an OVERSIZED screened lanai- already pre-plumbed for that dream outdoor kitchen! A SPLIT FLOOR PLAN provides the master suite with tons of privacy! The master features double WALK-IN CLOSETS and a luxurious en suite bath with deep soaking tub, separate shower, and his and hers vanities. 3 additional bedrooms offer plenty of space for family and guests. A great BONUS ROOM is perfect for a playroom or media room. You will fall in love with this home's magnificent, park-like lot! 12 zone irrigation and plenty of room for a POOL! Echo Lake Estates offers its homeowners amenities including a playground, tennis, and basketball courts. The unique location has rolling pastures and bright orange groves yet is very accessible to Veterans Expressway, Tampa International Airport, shopping, dining and “A” rated schools.
Location
State FL
County Hillsborough
Community Echo Lake Estates Phase 2
Zoning PD-H
Rooms
Other Rooms Attic, Bonus Room, Breakfast Room Separate, Family Room, Formal Dining Room Separate, Formal Living Room Separate, Inside Utility
Interior
Interior Features Ceiling Fans(s), Coffered Ceiling(s), Crown Molding, High Ceilings, Kitchen/Family Room Combo, Living Room/Dining Room Combo, Solid Wood Cabinets, Split Bedroom, Stone Counters, Tray Ceiling(s), Walk-In Closet(s), Window Treatments
Heating Central, Electric
Cooling Central Air
Flooring Carpet, Ceramic Tile, Laminate, Marble, Travertine, Wood
Fireplace false
Appliance Built-In Oven, Dishwasher, Disposal, Dryer, Electric Water Heater, Microwave, Range, Refrigerator, Washer, Water Softener
Laundry Inside, Laundry Room
Exterior
Exterior Feature Irrigation System, Sliding Doors
Parking Features Circular Driveway, Driveway, Garage Door Opener, Garage Faces Side, Off Street
Garage Spaces 3.0
Community Features Deed Restrictions, Gated, Park, Playground, Tennis Courts
Utilities Available BB/HS Internet Available, Cable Available, Electricity Connected, Sprinkler Well, Street Lights
Amenities Available Basketball Court, Gated, Park, Playground, Tennis Court(s)
Roof Type Tile
Porch Patio, Porch, Screened
Attached Garage true
Garage true
Private Pool No
Building
Lot Description In County
Entry Level One
Foundation Slab
Lot Size Range 1/2 Acre to 1 Acre
Sewer Septic Tank
Water Well
Architectural Style Contemporary
Structure Type Block
New Construction false
Construction Status No Contingency
Schools
Elementary Schools Citrus Park-Hb
Middle Schools Walker-Hb
High Schools Sickles-Hb
Others
Pets Allowed Yes
HOA Fee Include None
Senior Community No
Ownership Fee Simple
Monthly Total Fees $233
Acceptable Financing Cash, Conventional
Membership Fee Required Required
Listing Terms Cash, Conventional
Special Listing Condition None
Read Less Info
Want to know what your home might be worth? Contact us for a FREE valuation!

Our team is ready to help you sell your home for the highest possible price ASAP

© 2024 My Florida Regional MLS DBA Stellar MLS. All Rights Reserved.
Bought with FLORIDA EXECUTIVE REALTY
"Molly's job is to find and attract mastery-based agents to the office, protect the culture, and make sure everyone is happy! "







