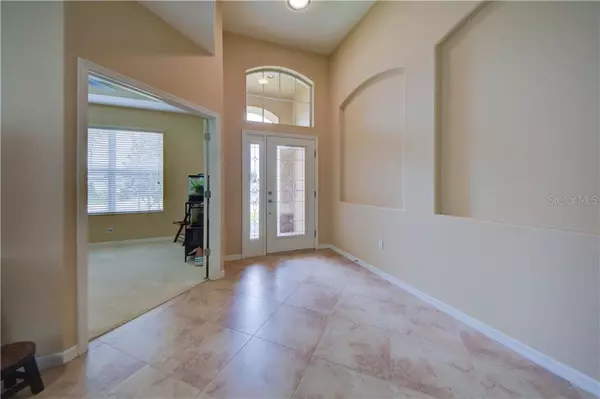$325,000
$324,900
For more information regarding the value of a property, please contact us for a free consultation.
3 Beds
2 Baths
2,029 SqFt
SOLD DATE : 10/22/2020
Key Details
Sold Price $325,000
Property Type Single Family Home
Sub Type Single Family Residence
Listing Status Sold
Purchase Type For Sale
Square Footage 2,029 sqft
Price per Sqft $160
Subdivision Channing Park
MLS Listing ID T3265562
Sold Date 10/22/20
Bedrooms 3
Full Baths 2
HOA Fees $104/qua
HOA Y/N Yes
Year Built 2013
Annual Tax Amount $5,227
Lot Size 8,712 Sqft
Acres 0.2
Property Description
Stunning 3BD plus den, 2 bath, 3-car garage home with stone elevation in sought after Channing Park. Large premium fenced lot with no rear neighbors and conservation views. Taylor Morrison built immaculately maintained home features a large eat-in kitchen with newer upgraded Whirlpool Gold Series stainless steel appliances, tile backsplash, corian counters with integrated sink, and room for an island. Great room with triple pocket sliders lets the outside in for true Florida living! Full glass front entry door with larger transom. Tons of 20" ceramic tile set on the diagonal. Both baths have upgraded tile and corian counters. Enjoy the very tropical and tranquil backyard with butterfly and hummingbird gardens from your private screened lanai. Some of the additional upgrades include: Double crown molding and lighting with extra high ceiling in the rotunda and also features a tile insert; tray ceilings in the den and master with can lighting; double hot water lines in the Master Bath for quick hot water; In-wall pest control system; surround sound system in great room; upgraded carpet and pad in bedrooms; seamless gutters and freshly painted exterior. Channing Park offers resort style amenities and top rated schools. Your buyers will be impressed!
Location
State FL
County Hillsborough
Community Channing Park
Zoning PD
Rooms
Other Rooms Inside Utility
Interior
Interior Features Ceiling Fans(s), Eat-in Kitchen, High Ceilings, In Wall Pest System, Kitchen/Family Room Combo, Open Floorplan, Solid Surface Counters, Tray Ceiling(s), Vaulted Ceiling(s), Walk-In Closet(s), Window Treatments
Heating Central
Cooling Central Air
Flooring Carpet, Tile
Fireplace false
Appliance Convection Oven, Dishwasher, Disposal, Exhaust Fan, Gas Water Heater, Microwave, Range, Refrigerator
Laundry Inside, Laundry Room
Exterior
Exterior Feature Fence, Irrigation System, Sidewalk, Sliding Doors
Parking Features Driveway, Garage Door Opener
Garage Spaces 3.0
Community Features Deed Restrictions, Playground, Pool
Utilities Available Electricity Connected, Natural Gas Connected, Sewer Connected, Street Lights, Underground Utilities
Amenities Available Basketball Court, Clubhouse, Fitness Center, Park, Playground, Pool, Recreation Facilities, Spa/Hot Tub
View Trees/Woods
Roof Type Shingle
Porch Covered, Patio, Porch, Rear Porch, Screened
Attached Garage true
Garage true
Private Pool No
Building
Lot Description Conservation Area, Oversized Lot, Sidewalk
Entry Level One
Foundation Slab
Lot Size Range 0 to less than 1/4
Builder Name Taylor Morrison Homes
Sewer Public Sewer
Water Public
Structure Type Block,Concrete,Stucco
New Construction false
Schools
Elementary Schools Fishhawk Creek-Hb
Middle Schools Barrington Middle
High Schools Newsome-Hb
Others
Pets Allowed Yes
HOA Fee Include Pool,Recreational Facilities
Senior Community No
Ownership Fee Simple
Monthly Total Fees $104
Acceptable Financing Cash, Conventional, FHA, VA Loan
Membership Fee Required Required
Listing Terms Cash, Conventional, FHA, VA Loan
Special Listing Condition None
Read Less Info
Want to know what your home might be worth? Contact us for a FREE valuation!

Our team is ready to help you sell your home for the highest possible price ASAP

© 2024 My Florida Regional MLS DBA Stellar MLS. All Rights Reserved.
Bought with RE/MAX ACROSS THE BAY
"Molly's job is to find and attract mastery-based agents to the office, protect the culture, and make sure everyone is happy! "







