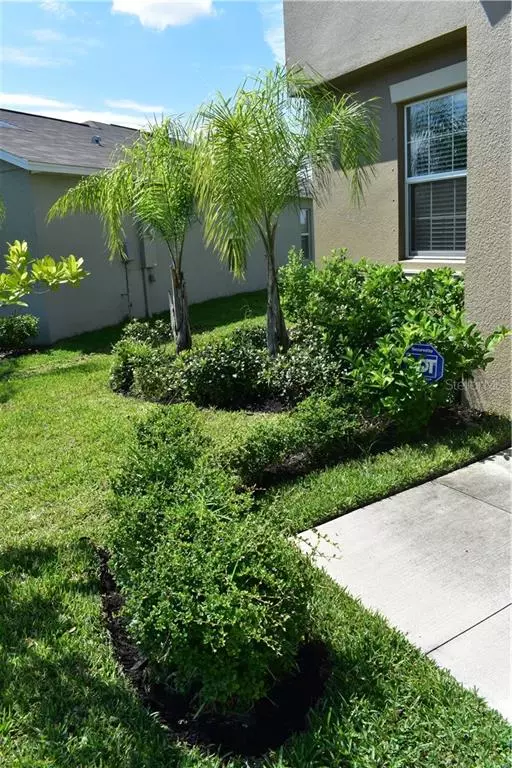$272,000
$275,000
1.1%For more information regarding the value of a property, please contact us for a free consultation.
4 Beds
3 Baths
2,613 SqFt
SOLD DATE : 09/15/2020
Key Details
Sold Price $272,000
Property Type Single Family Home
Sub Type Single Family Residence
Listing Status Sold
Purchase Type For Sale
Square Footage 2,613 sqft
Price per Sqft $104
Subdivision Fern Hill Ph 1A
MLS Listing ID T3246753
Sold Date 09/15/20
Bedrooms 4
Full Baths 2
Half Baths 1
HOA Fees $12/qua
HOA Y/N Yes
Year Built 2017
Annual Tax Amount $6,474
Lot Size 10,454 Sqft
Acres 0.24
Lot Dimensions 83.65x127.5
Property Description
Move in Ready. Shows like New. Seller to contribute to buyer's closing costs on this beautiful 4 bedrooms, 2.5 baths, 2 car garage on nearly a 1/4 of Acre with water view and water access!! This home also offers a Flex Room on the first floor, which could be used as an additional 5th bedroom, an office, playroom, craft room, formal areas, etc. All 4 bedrooms, a Loft and Laundry Room are located upstairs while the first floor provides an ample Kitchen with an Island and Pantry over looking the Pond and Large Backyard. Next to the Kitchen is the Dining Room and Family Room combo. Included with the home are all appliances with upgraded Washer/Dryer, a Reverse Osmosis Water Softener, ADT Security System, Ring Door Bell, Garage Door Opener with Controllers and Hurricane Shutters. Bring your fishing poles or build your dream pool as this home sits on a Premium Lot (.24 Acre), which is twice the size of regular lot, and is one the largest one in the community. The Summit at Fern Hill Community includes a resort-style pool, clubhouse, playground, park and gated dog park. Conveniently located on I-75 & US 301 it is centrally located to nearby schools, stores, restaurants, entertainment and with easy access to highways to commute to Down Town Tampa, Amelia Arena, MacDill AFB, Raymond James Stadium, Bush Gardens, Disney and Universal.
Location
State FL
County Hillsborough
Community Fern Hill Ph 1A
Zoning PD
Rooms
Other Rooms Den/Library/Office, Inside Utility, Loft
Interior
Interior Features Ceiling Fans(s), Eat-in Kitchen, In Wall Pest System, Kitchen/Family Room Combo, Open Floorplan, Walk-In Closet(s)
Heating Electric
Cooling Central Air
Flooring Carpet, Ceramic Tile
Fireplace false
Appliance Dishwasher, Disposal, Dryer, Electric Water Heater, Microwave, Range, Refrigerator, Washer
Laundry Laundry Room
Exterior
Exterior Feature Hurricane Shutters, Irrigation System, Rain Gutters, Sliding Doors
Garage Spaces 2.0
Community Features Deed Restrictions, Pool
Utilities Available BB/HS Internet Available, Cable Available, Electricity Connected, Public
Amenities Available Clubhouse, Playground
View Y/N 1
Water Access 1
Water Access Desc Pond
View Water
Roof Type Shingle
Attached Garage true
Garage true
Private Pool No
Building
Lot Description Corner Lot, Oversized Lot
Story 2
Entry Level Two
Foundation Slab
Lot Size Range Up to 10,889 Sq. Ft.
Builder Name Lennar
Sewer Public Sewer
Water Public
Architectural Style Contemporary
Structure Type Block,Stucco
New Construction false
Schools
Elementary Schools Sessums-Hb
Middle Schools Rodgers-Hb
High Schools Spoto High-Hb
Others
Pets Allowed Yes
HOA Fee Include Pool
Senior Community No
Ownership Fee Simple
Monthly Total Fees $12
Acceptable Financing Cash, Conventional, FHA, VA Loan
Membership Fee Required Required
Listing Terms Cash, Conventional, FHA, VA Loan
Special Listing Condition None
Read Less Info
Want to know what your home might be worth? Contact us for a FREE valuation!

Our team is ready to help you sell your home for the highest possible price ASAP

© 2024 My Florida Regional MLS DBA Stellar MLS. All Rights Reserved.
Bought with CHARLES RUTENBERG REALTY INC
"Molly's job is to find and attract mastery-based agents to the office, protect the culture, and make sure everyone is happy! "







