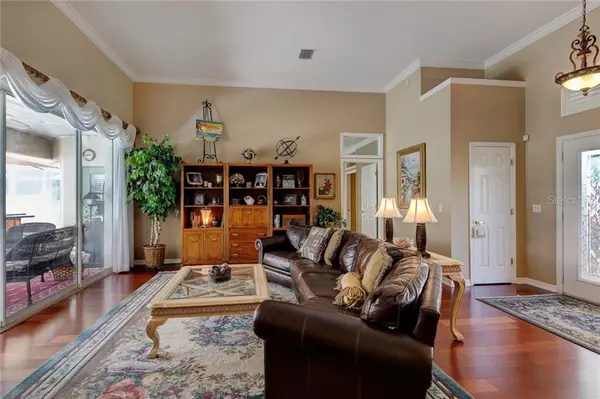$432,000
$439,900
1.8%For more information regarding the value of a property, please contact us for a free consultation.
4 Beds
3 Baths
2,553 SqFt
SOLD DATE : 09/15/2020
Key Details
Sold Price $432,000
Property Type Single Family Home
Sub Type Single Family Residence
Listing Status Sold
Purchase Type For Sale
Square Footage 2,553 sqft
Price per Sqft $169
Subdivision Country Club Of Mount Dora
MLS Listing ID G5031536
Sold Date 09/15/20
Bedrooms 4
Full Baths 3
Construction Status Other Contract Contingencies
HOA Fees $75/qua
HOA Y/N Yes
Year Built 1994
Annual Tax Amount $4,869
Lot Size 8,712 Sqft
Acres 0.2
Lot Dimensions 80x110
Property Description
This custom-built home is completely updated and offers panoramic views of the fairway and the second green. A paved drive and sidewalk leads to the entry covered by a wide-planked wood ceiling. Double leaded glass doors open to the dining and living rooms with Brazilian cherry flooring, 12 foot ceilings, plant shelves and triple sliding doors that disappears into the wall to maximize the view of the pool and golf course. The gourmet kitchen features granite counters, 20” Italian porcelain flooring, tumbled marble backsplash, stainless steel appliances, a center isle and a built in wine/coffee bar. The kitchen opens to the family room which has a wood-burning fireplace, double disappearing sliding doors and porcelain tile flooring. All windows and sliding doors are double paned glass. There are plantation shutters and custom crown molding throughout the home. The master bedroom has an en suite bath with dual vanities with marble countertops, frameless walk in shower, spa tub and two walk in closets. Attached to the bedroom is a sitting room/office with a tray ceiling and garden door to the pool. The guest bedrooms are separated for maximum privacy. One wing has the second bedroom with a walk in closet and a full bath and the other wing has another full bath and the third and fourth bedroom. The fourth bedroom is currently used as an office/craft room and has built in cabinetry and work area and a walk in closet. The screened lanai has a salt water pool, cool decking, a tongue and groove plank wood ceiling and overlooks the golf course and tropical landscaping. The oversized garage is 23x27.6 and has a golf cart garage. The roof was replaced in 2013 and the AC system in 2012. This meticulously maintained home offers many more features and upgrades and must be seen to fully appreciate the level of quality found throughout the home. Located in The Country Club of Mount Dora, a golf course community with tennis, pickleball and club events are available with club membership. Just minutes away from historic downtown Mount Dora with its charming shops, restaurants and art galleries yet less than an hour's drive from Orlando International Airport. Call today for your private viewing!
Location
State FL
County Lake
Community Country Club Of Mount Dora
Zoning RES
Rooms
Other Rooms Den/Library/Office, Inside Utility, Interior In-Law Suite
Interior
Interior Features Attic Ventilator, Built-in Features, Ceiling Fans(s), Crown Molding, Eat-in Kitchen, High Ceilings, Kitchen/Family Room Combo, Living Room/Dining Room Combo, Split Bedroom, Stone Counters, Tray Ceiling(s), Walk-In Closet(s)
Heating Central, Electric
Cooling Central Air
Flooring Hardwood, Tile
Fireplaces Type Family Room, Wood Burning
Fireplace true
Appliance Convection Oven, Cooktop, Dishwasher, Disposal, Dryer, Electric Water Heater, Microwave, Refrigerator, Washer, Water Filtration System
Laundry Inside, Laundry Room
Exterior
Exterior Feature Irrigation System, Lighting, Rain Gutters, Sidewalk, Sliding Doors
Parking Features Garage Door Opener, Golf Cart Garage, Golf Cart Parking, Oversized
Garage Spaces 2.0
Pool Gunite, Heated, In Ground, Pool Sweep, Salt Water, Screen Enclosure, Solar Heat
Community Features Deed Restrictions, Golf Carts OK, Golf, Park, Playground, Sidewalks
Utilities Available Electricity Connected, Public, Sewer Connected, Street Lights, Underground Utilities
Amenities Available Fence Restrictions, Park, Playground, Security
View Golf Course, Trees/Woods
Roof Type Shingle
Porch Covered, Screened
Attached Garage true
Garage true
Private Pool Yes
Building
Lot Description City Limits, On Golf Course, Sidewalk, Paved
Story 1
Entry Level One
Foundation Slab
Lot Size Range Up to 10,889 Sq. Ft.
Sewer Public Sewer
Water Public
Architectural Style Contemporary
Structure Type Stucco,Wood Frame
New Construction false
Construction Status Other Contract Contingencies
Others
Pets Allowed Number Limit
HOA Fee Include Common Area Taxes,Management,Security
Senior Community No
Ownership Fee Simple
Monthly Total Fees $75
Acceptable Financing Cash, Conventional
Membership Fee Required Required
Listing Terms Cash, Conventional
Num of Pet 2
Special Listing Condition None
Read Less Info
Want to know what your home might be worth? Contact us for a FREE valuation!

Our team is ready to help you sell your home for the highest possible price ASAP

© 2024 My Florida Regional MLS DBA Stellar MLS. All Rights Reserved.
Bought with WATSON REALTY CORP
"Molly's job is to find and attract mastery-based agents to the office, protect the culture, and make sure everyone is happy! "







