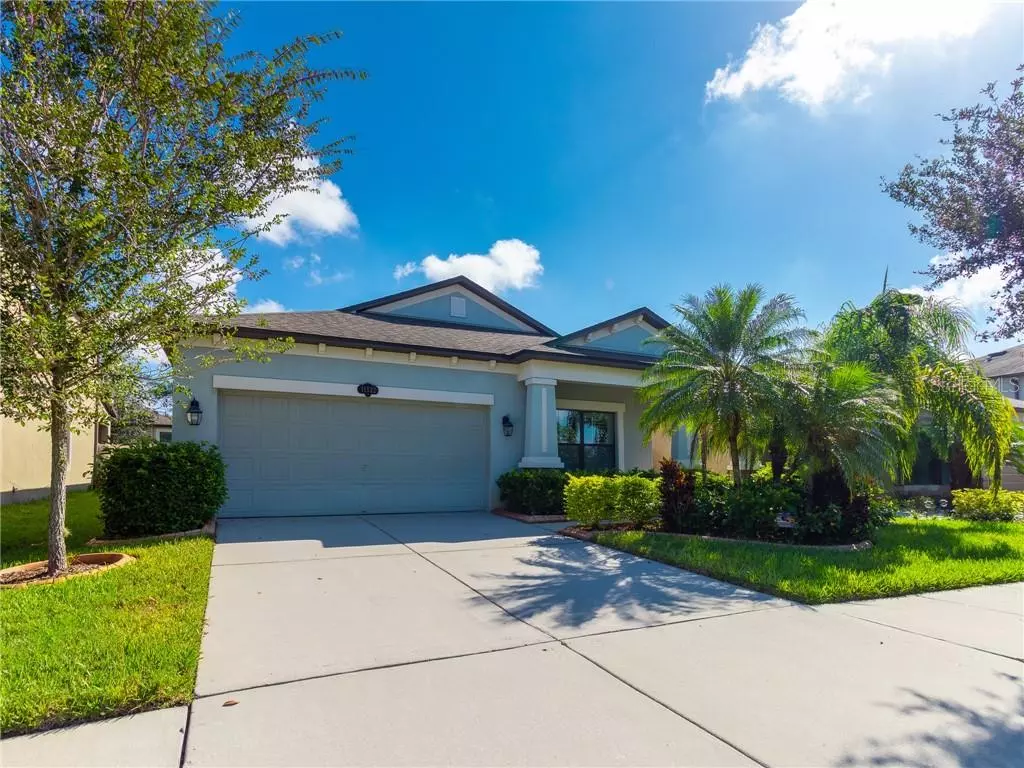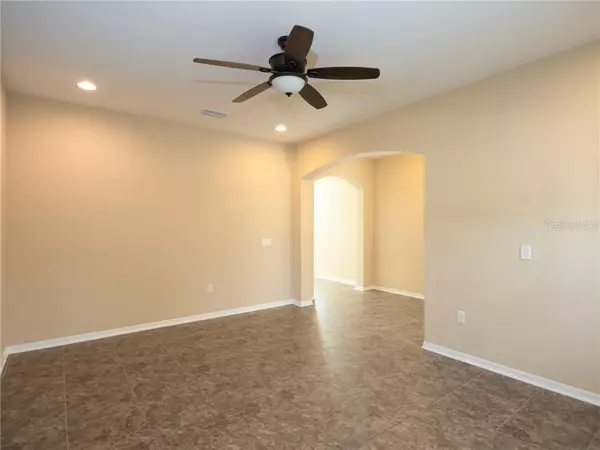$315,000
$323,700
2.7%For more information regarding the value of a property, please contact us for a free consultation.
3 Beds
2 Baths
2,094 SqFt
SOLD DATE : 12/11/2020
Key Details
Sold Price $315,000
Property Type Single Family Home
Sub Type Single Family Residence
Listing Status Sold
Purchase Type For Sale
Square Footage 2,094 sqft
Price per Sqft $150
Subdivision Estuary Ph 1 & 4
MLS Listing ID T3269804
Sold Date 12/11/20
Bedrooms 3
Full Baths 2
Construction Status Appraisal,Financing,Inspections
HOA Fees $55/qua
HOA Y/N Yes
Year Built 2013
Annual Tax Amount $3,622
Lot Size 5,662 Sqft
Acres 0.13
Property Description
Looking for a pool home? All this home needs is your personal decor. Come and enjoy this beautiful, and well maintained 3 bedroom, 2 bath and 2-car garage home, located in the pristine community The Estuary. The Estuary is a beautiful neighborhood in Southern Hillsborough County with low HOA and No CDD fees. This property was built with many upgraded and personal details that you will love as soon as you enter the home. Ceramic tile flooring throughout the foyer, kitchen, living room and great room, as well as the laundry room and both secondary baths. Brand new carpet in all the bedrooms. As you enter, you're greeted by the generously sized foyer and flex space (perfect for a den/office/media center/theater/rec room or formal living room. Further down the hallway, the gourmet kitchen is complete with 42” medium stained cabinets with crown-molding, full stainless steel GE appliance package, corian counters, stainless steel double bowl sink, large breakfast bar/island, pantry and dining area. It all opens up to the vast great room – entertain like a pro without missing any of the fun! Exit through the sliders and enjoy your enclosed-screened swimming pool, brick paved lanai and fenced backyard. The over sized master bedroom has a tray ceiling with chandelier, walk-in closet and another set of sliders for lanai access. French doors lead to the en-suite master bathroom features a separate garden tub complete with decorative tile and walk in shower with bronze framed door, square vanity sinks and maple cabinets, Moen faucets. The secondary bedrooms and bathrooms are on the either side of the home. Windows are accented with plantation shutters. Laundry room with sink (washer and dryer included). Freshly painted interior. Outside of the community is Kids Community College Charter School.
Location
State FL
County Hillsborough
Community Estuary Ph 1 & 4
Zoning PD
Rooms
Other Rooms Formal Dining Room Separate, Great Room, Inside Utility
Interior
Interior Features Ceiling Fans(s), High Ceilings, Kitchen/Family Room Combo, Open Floorplan, Solid Surface Counters, Split Bedroom, Thermostat, Tray Ceiling(s), Walk-In Closet(s), Window Treatments
Heating Central, Electric, Heat Pump
Cooling Central Air
Flooring Carpet, Ceramic Tile
Fireplace false
Appliance Dishwasher, Disposal, Dryer, Electric Water Heater, Microwave, Range, Refrigerator, Washer
Laundry Inside, Laundry Room
Exterior
Exterior Feature Fence, Hurricane Shutters, Irrigation System, Lighting, Sidewalk, Sliding Doors
Parking Features Driveway, Garage Door Opener
Garage Spaces 2.0
Fence Vinyl
Pool Gunite, In Ground, Lighting, Screen Enclosure
Community Features Deed Restrictions, Playground
Utilities Available Cable Available, Electricity Connected, Fiber Optics, Phone Available, Public, Sewer Connected, Street Lights, Underground Utilities, Water Connected
Roof Type Shingle
Porch Covered, Patio, Screened
Attached Garage true
Garage true
Private Pool Yes
Building
Lot Description In County, Sidewalk, Paved
Entry Level One
Foundation Slab
Lot Size Range 0 to less than 1/4
Builder Name MI Homes
Sewer Public Sewer
Water Public
Architectural Style Florida
Structure Type Block,Stone
New Construction false
Construction Status Appraisal,Financing,Inspections
Schools
Elementary Schools Warren Hope Dawson Elementary
Middle Schools Rodgers-Hb
High Schools Riverview-Hb
Others
Pets Allowed Yes
Senior Community No
Ownership Fee Simple
Monthly Total Fees $55
Acceptable Financing Cash, Conventional, FHA, VA Loan
Membership Fee Required Required
Listing Terms Cash, Conventional, FHA, VA Loan
Special Listing Condition None
Read Less Info
Want to know what your home might be worth? Contact us for a FREE valuation!

Our team is ready to help you sell your home for the highest possible price ASAP

© 2024 My Florida Regional MLS DBA Stellar MLS. All Rights Reserved.
Bought with FLORIDA PROPERTY BROKERS REALTY GROUP LLC

"Molly's job is to find and attract mastery-based agents to the office, protect the culture, and make sure everyone is happy! "







