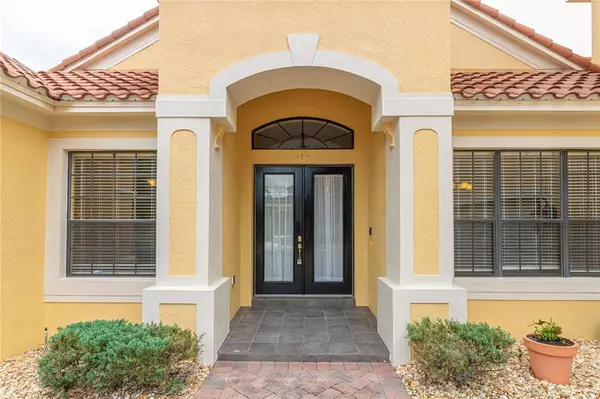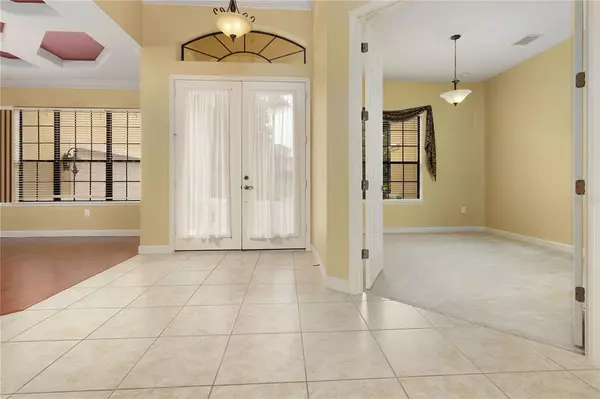$570,000
$579,900
1.7%For more information regarding the value of a property, please contact us for a free consultation.
4 Beds
4 Baths
3,342 SqFt
SOLD DATE : 06/10/2021
Key Details
Sold Price $570,000
Property Type Single Family Home
Sub Type Single Family Residence
Listing Status Sold
Purchase Type For Sale
Square Footage 3,342 sqft
Price per Sqft $170
Subdivision Chelsea Woods At Providence
MLS Listing ID S5050737
Sold Date 06/10/21
Bedrooms 4
Full Baths 4
Construction Status Inspections
HOA Fees $130/qua
HOA Y/N Yes
Year Built 2006
Annual Tax Amount $5,793
Lot Size 9,583 Sqft
Acres 0.22
Property Description
This Mediterranean Estate Wyndham III model built by ABD builder boosts a grand floor plan of 4 bedroom/4 bath with optional 5th bedroom/office and bonus room that could be a 6th bedroom. Upon arriving at the home, you will find a brick paver driveway to a side 3 car garage. The front entrance has double glass insert door and transom window that lead to foyer and living room with 18 x 18 tiles and view of the pool from the 10 ft silders. The room to the left with a closet could double as a bedroom or office. Right of the foyer is the dining area with coffer cellings and laminate flooring. Entering the grand master suite through double doors with tray ceiling, windows with a view of the pool deck along with sliding doors leading to the covered lanai and pool deck. A walk in closet separates the master suite from the master bathroom complete with toilet closet, his and her sinks, garden tub with tile and rope accets, huge completely tiled walk in shower, solid cherry wood cabinets, granite counters, plantation shutters, moen faucets and 18 x 18 inch floor tiles in a diamond pattern. The kitchen overlooks the family room and has GE Cooktop and Electrolux hood, GE Profile Stailess refrigerator with french doors and lower freezer, Electrolux wall microwave and Frigidaire wall oven, Granite countertops, dual sink, and Cherry wood Kitchenkraft Cabinets. Looking into the family room you are met and 18 x 18 inch tiles and plenty of natural light from the many windows and sliders that lead to the covered lanai. A wood burning fireplace with tile surrounding the fireplace and wood mantel, ceiling fan and arch inset wall make the a cozy place to relax. Through the arched entryway to the 4th bedroom with plantation shutters, carpeted floors, closet, full bath with tiled stall shower, Moen Faucet, sink with faux marble counter, cherry wood cabinet and toilet doubles as a pool bath through the glass door with blind inset for privacy. To the left of the dining room is the laundry room with laundry tub with door leading to the 3 car garage. The second and 3rd bedrooms are located just past the laundry room and are carpeted and have plantation shutters on the windows. There is a shared bathroom in the hall with faux marble counters, Moen Faucet, Cherry Wood cabinets, Diamond patterned fully tiled shower with plantation shutter on the window. From the staircase located between the laundry and 3rd bedroom you will find a vast carpeted bonus room with its own A/C unit which was replaced in 2018 is perfect for entertaining or putting in your own pool table. In addition to high hat lighting, there is additional lighting from the sconces, surround speakers and plantation shutters. Off of the bonus room is a walk in closet and full bathroom with tiled tub shower combo, faux marble counter sink combo, moen faucet and Cherry wood cabinet. Evenings are best enjoyed sitting under the covered lanai overlooking the screened in custom pool and hot tub and enjoying the mature foliage at the rear of the propety while your freshly painted pool deck is lit from the dimmable down lighting located on the columns around the pool. Downstairs A/C unit replaced in 2017. The guard gated community includes tennis, golf year round, resort style pools, playground, clubhouse, pro shop, 24 hour security and fitness center. Major roadways include 17/92, Ronald Regan Pkwy, Hwy 27 and I4 for shopping, dining and the theme parks in minutes. View today to truly appreciate
Location
State FL
County Polk
Community Chelsea Woods At Providence
Interior
Interior Features Ceiling Fans(s), Coffered Ceiling(s), High Ceilings, Kitchen/Family Room Combo, Master Bedroom Main Floor, Solid Surface Counters, Solid Wood Cabinets, Thermostat, Walk-In Closet(s), Window Treatments
Heating Heat Pump
Cooling Central Air
Flooring Carpet, Ceramic Tile, Laminate
Fireplace true
Appliance Built-In Oven, Cooktop, Dishwasher, Disposal, Electric Water Heater, Microwave, Range Hood, Refrigerator
Exterior
Exterior Feature Irrigation System, Lighting, Sliding Doors
Parking Features Driveway, Garage Door Opener, Garage Faces Side
Garage Spaces 3.0
Pool Gunite, In Ground, Salt Water, Screen Enclosure
Utilities Available Cable Available, Electricity Connected, Sewer Connected, Water Connected
View Y/N 1
View Trees/Woods
Roof Type Tile
Attached Garage true
Garage true
Private Pool Yes
Building
Story 2
Entry Level Two
Foundation Slab
Lot Size Range 0 to less than 1/4
Sewer Public Sewer
Water Public
Structure Type Block,Stucco
New Construction false
Construction Status Inspections
Others
Pets Allowed Yes
Senior Community No
Pet Size Small (16-35 Lbs.)
Ownership Fee Simple
Monthly Total Fees $130
Acceptable Financing Cash, Conventional
Membership Fee Required Required
Listing Terms Cash, Conventional
Special Listing Condition None
Read Less Info
Want to know what your home might be worth? Contact us for a FREE valuation!

Our team is ready to help you sell your home for the highest possible price ASAP

© 2025 My Florida Regional MLS DBA Stellar MLS. All Rights Reserved.
Bought with KELLER WILLIAMS AT THE LAKES
"Molly's job is to find and attract mastery-based agents to the office, protect the culture, and make sure everyone is happy! "







