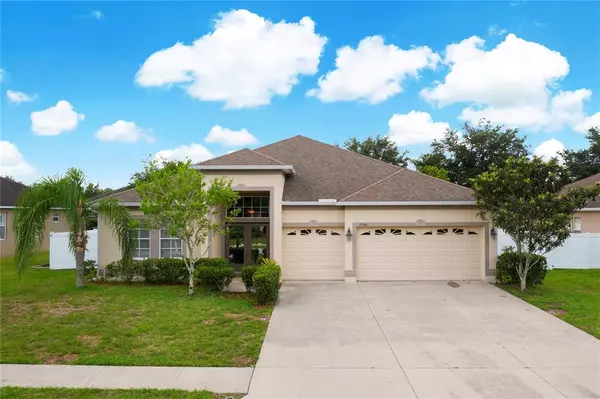$375,000
$375,000
For more information regarding the value of a property, please contact us for a free consultation.
4 Beds
3 Baths
2,694 SqFt
SOLD DATE : 08/09/2021
Key Details
Sold Price $375,000
Property Type Single Family Home
Sub Type Single Family Residence
Listing Status Sold
Purchase Type For Sale
Square Footage 2,694 sqft
Price per Sqft $139
Subdivision Villages At Avalon Ph 1
MLS Listing ID W7835343
Sold Date 08/09/21
Bedrooms 4
Full Baths 3
Construction Status Appraisal
HOA Fees $46/qua
HOA Y/N Yes
Year Built 2008
Annual Tax Amount $2,679
Lot Size 10,454 Sqft
Acres 0.24
Property Description
4 BEDROOM 3 BATH 3 CAR GARAGE pristine home in the desirable VILLAGES of AVALON.
This home was used as a seasonal home and beautifully maintained.
Walking into the main entry to the Formal Dining Room and spacious Formal Living Room features high ceilings and entry to the dedicated Office/Den. The split floor plan will take you to the Master Bedroom retreat that offers entry to the patio and large Mater Bathroom that offers a garden tub, dual sinks and large walk-in shower. The well-lit Living Room is designed for entertaining as it opens up to the large Kitchen. The Eat in Kitchen has new Stainless Steel Appliances, Granite Counter tops and Large Pantry. All 3 bedroom have Large closets and high ceilings. All new Carpet, Interior and Exterior Paint in all rooms. Fully fenced back yard is perfect for family gatherings and a future pool. All furniture is available for purchase. Seller is offering a Home Warranty to buyer. This wont last long!!
Location
State FL
County Hernando
Community Villages At Avalon Ph 1
Zoning PDP
Rooms
Other Rooms Den/Library/Office, Family Room, Formal Dining Room Separate, Formal Living Room Separate, Inside Utility
Interior
Interior Features Attic Fan, Ceiling Fans(s), Eat-in Kitchen, High Ceilings, Kitchen/Family Room Combo, Living Room/Dining Room Combo, Open Floorplan, Solid Wood Cabinets, Split Bedroom, Stone Counters, Walk-In Closet(s), Window Treatments
Heating Central
Cooling Central Air
Flooring Carpet, Ceramic Tile
Fireplace false
Appliance Cooktop, Dishwasher, Disposal, Dryer, Microwave, Range Hood, Refrigerator, Washer
Exterior
Exterior Feature Fence, Rain Gutters, Sliding Doors, Sprinkler Metered
Parking Features Driveway, Garage Door Opener
Garage Spaces 3.0
Utilities Available Cable Available, Electricity Connected
Roof Type Shingle
Attached Garage true
Garage true
Private Pool No
Building
Story 1
Entry Level One
Foundation Slab
Lot Size Range 0 to less than 1/4
Sewer Public Sewer
Water Public
Structure Type Block,Stucco
New Construction false
Construction Status Appraisal
Others
Pets Allowed Yes
Senior Community No
Ownership Fee Simple
Monthly Total Fees $46
Acceptable Financing Cash, Conventional, FHA, VA Loan
Membership Fee Required Required
Listing Terms Cash, Conventional, FHA, VA Loan
Special Listing Condition None
Read Less Info
Want to know what your home might be worth? Contact us for a FREE valuation!

Our team is ready to help you sell your home for the highest possible price ASAP

© 2025 My Florida Regional MLS DBA Stellar MLS. All Rights Reserved.
Bought with HOME LAND REAL ESTATE INC
"Molly's job is to find and attract mastery-based agents to the office, protect the culture, and make sure everyone is happy! "







