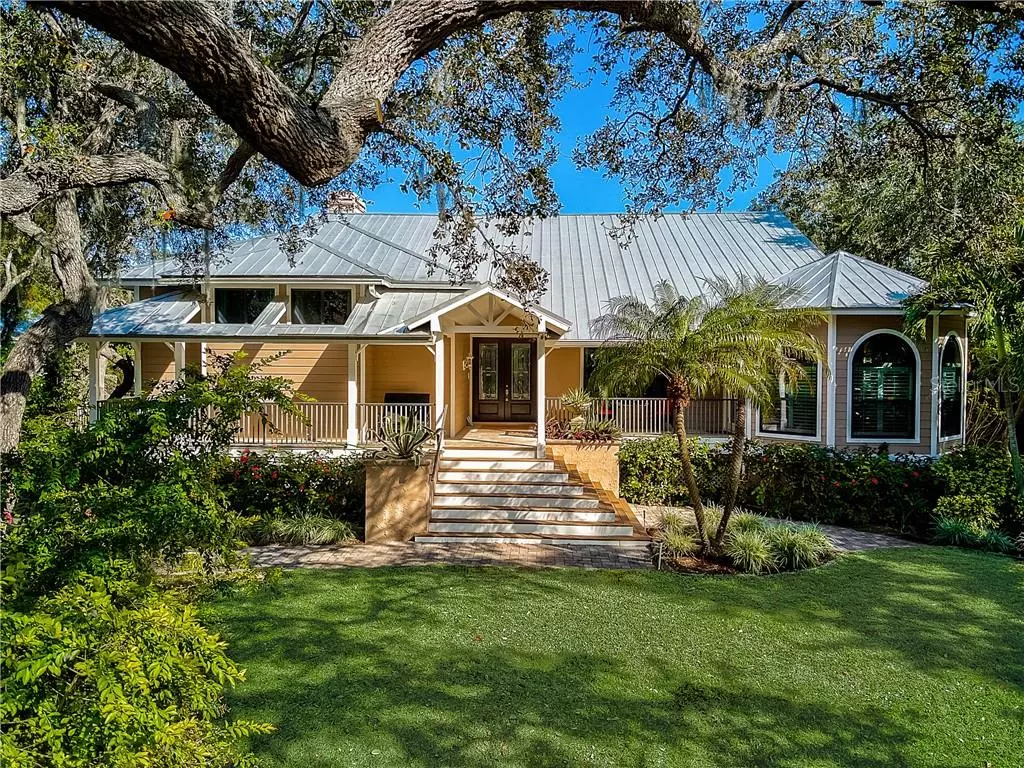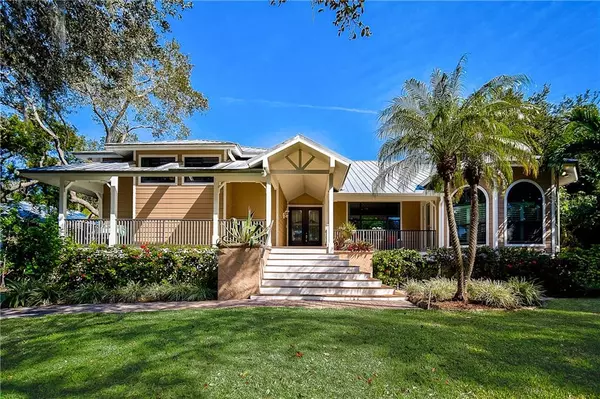$859,000
$839,500
2.3%For more information regarding the value of a property, please contact us for a free consultation.
3 Beds
3 Baths
2,580 SqFt
SOLD DATE : 03/19/2021
Key Details
Sold Price $859,000
Property Type Single Family Home
Sub Type Single Family Residence
Listing Status Sold
Purchase Type For Sale
Square Footage 2,580 sqft
Price per Sqft $332
Subdivision Fishermens Bay
MLS Listing ID A4489707
Sold Date 03/19/21
Bedrooms 3
Full Baths 2
Half Baths 1
Construction Status Financing,Inspections
HOA Fees $125/ann
HOA Y/N Yes
Year Built 1991
Annual Tax Amount $6,899
Lot Size 0.520 Acres
Acres 0.52
Property Description
If you’re looking for a Key West style home in an old Florida setting and with a deeded boat slip, you have found it here in this gorgeous and pristine home. Welcome to your new home in Fishermens Bay...an exclusive and intimate (only 17 homes), gated community, West of US 41 and situated on Little Sarasota Bay! This enchanting Southern-style home is beautifully positioned on a ½ acre lot where you will have a peek-a-boo view of the bay from the formal living room. There is a 1300 Sq Ft lanai that overlooks a lush, private lighted garden and a 20x40 ft HEATED, saltwater pool and spa. The living space inside with its 20 ft vaulted ceilings will give you an open/airy feeling. In the kitchen are quartz countertops, wood cabinets, all newer stainless steel appliances The flooring in most of the house is hardwood, but the kitchen has wood-look ceramic tile. The windows throughout are IMPACT glass and most are equipped with beautiful plantation shutters. In the luxurious master suite, there is a large walk-in closet with built-in shelves and drawers, dual sinks, a vanity, a bidet, a jetted tub, and a walk-in shower. Just a few steps away is a community boat dock and assigned slip, just for you! This is a rare offering in Fishermens Bay! You won’t want to miss it.
Location
State FL
County Sarasota
Community Fishermens Bay
Zoning RSF1
Rooms
Other Rooms Breakfast Room Separate, Family Room, Florida Room, Formal Dining Room Separate, Formal Living Room Separate
Interior
Interior Features Cathedral Ceiling(s), Ceiling Fans(s), Eat-in Kitchen, High Ceilings, Kitchen/Family Room Combo, Open Floorplan, Solid Surface Counters, Solid Wood Cabinets, Split Bedroom, Thermostat, Vaulted Ceiling(s), Walk-In Closet(s), Window Treatments
Heating Central
Cooling Central Air
Flooring Carpet, Ceramic Tile, Wood
Furnishings Unfurnished
Fireplace true
Appliance Built-In Oven, Cooktop, Dishwasher, Disposal, Dryer, Electric Water Heater, Microwave, Range, Range Hood, Refrigerator, Washer
Laundry Inside, Laundry Room, Upper Level
Exterior
Exterior Feature Balcony, Fence, Sliding Doors
Parking Features Garage Door Opener, Garage Faces Side
Garage Spaces 2.0
Pool Gunite, Heated, In Ground, Salt Water
Community Features Deed Restrictions, Fishing, Gated, Water Access, Waterfront
Utilities Available Cable Connected, Electricity Connected, Water Connected
Amenities Available Boat Slip, Dock, Gated
View Y/N 1
Water Access 1
Water Access Desc Intracoastal Waterway
View Garden, Pool
Roof Type Metal
Porch Covered, Deck, Rear Porch, Screened
Attached Garage true
Garage true
Private Pool Yes
Building
Lot Description Flood Insurance Required, FloodZone, In County, Near Marina
Story 2
Entry Level Two
Foundation Stem Wall
Lot Size Range 1/2 to less than 1
Sewer Septic Tank
Water Public
Architectural Style Elevated, Key West
Structure Type Wood Frame
New Construction false
Construction Status Financing,Inspections
Schools
Elementary Schools Gulf Gate Elementary
Middle Schools Brookside Middle
High Schools Riverview High
Others
Pets Allowed Yes
Senior Community No
Ownership Fee Simple
Monthly Total Fees $125
Acceptable Financing Cash, Conventional, VA Loan
Membership Fee Required Required
Listing Terms Cash, Conventional, VA Loan
Special Listing Condition None
Read Less Info
Want to know what your home might be worth? Contact us for a FREE valuation!

Our team is ready to help you sell your home for the highest possible price ASAP

© 2024 My Florida Regional MLS DBA Stellar MLS. All Rights Reserved.
Bought with RE/MAX ALLIANCE GROUP

"Molly's job is to find and attract mastery-based agents to the office, protect the culture, and make sure everyone is happy! "







