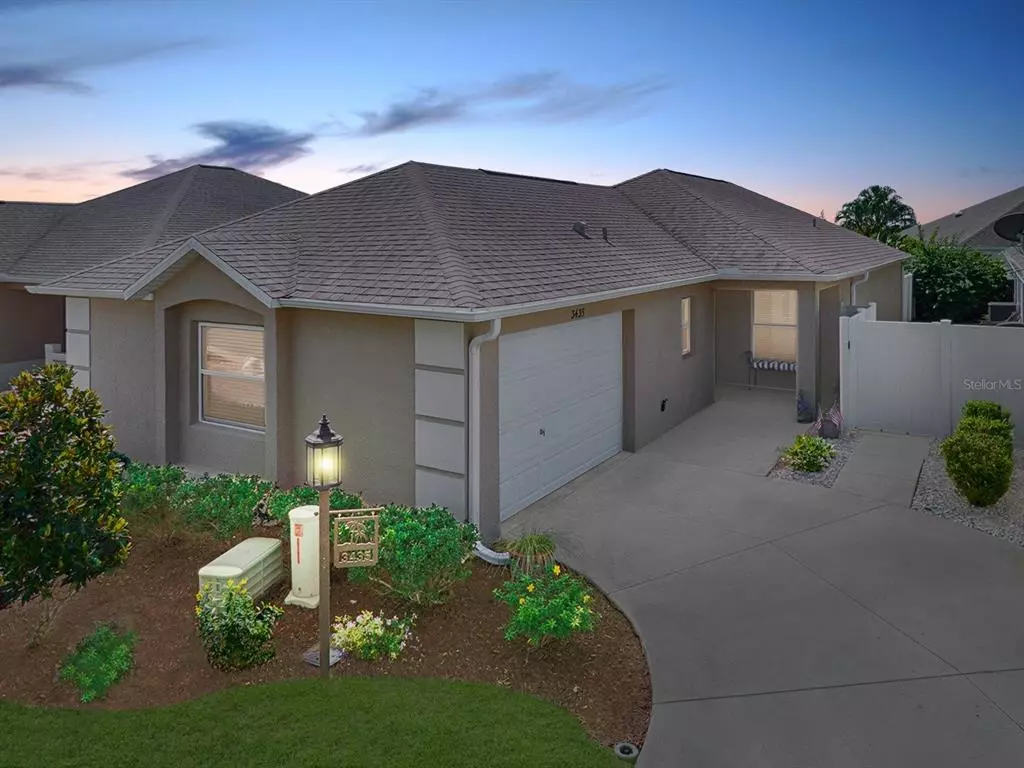Bought with
$368,400
$369,900
0.4%For more information regarding the value of a property, please contact us for a free consultation.
3 Beds
2 Baths
1,416 SqFt
SOLD DATE : 09/23/2021
Key Details
Sold Price $368,400
Property Type Single Family Home
Sub Type Villa
Listing Status Sold
Purchase Type For Sale
Square Footage 1,416 sqft
Price per Sqft $260
Subdivision The Villages
MLS Listing ID G5045177
Sold Date 09/23/21
Bedrooms 3
Full Baths 2
HOA Y/N No
Annual Recurring Fee 1968.0
Year Built 2015
Annual Tax Amount $4,539
Lot Size 4,356 Sqft
Acres 0.1
Lot Dimensions 103x41
Property Sub-Type Villa
Source Stellar MLS
Property Description
Your home search will be over when you see this “sparkling clean diamond” of a Courtyard Villa!! This pristine CHARLOTTE Bungalow Courtyard Villa with 3 BR / 2 BAs / 1.5 Car Garage is located in the HARLOW VILLAS in the VILLAGE of LABELLE just off of Morse Blvd in the heart of The Villages. Imagine living your golden years of retirement here and “LOVIN' THE VILLAGES LIFESTYLE”! Life is so convenient here as the LaBelle Neighborhood Rec Center (NRC), pool, & PO Boxes are only a 2 min golf cart ride away. Nearby, you can find the Pine Hills NRC, Charlotte NRC, Dunedin NRC, & Colony Regional Rec Center (RRC). If golfing is your passion, YEAR ROUND executive golf is COMPLEMENTARY to Village residents and the Belle Glade Golf & Country Club and Sarasota Golf Practice Center are also a short golf cart ride away. All of your everyday conveniences are located along the ever expanding CR 466A COMMERCIAL CORRIDOR. Colony Plaza & TRAILWINDS VILLAGE are 7-10 mins away by car. AND, Brownwood Town Square & Lake Sumter Landing w/ FREE NIGHTLY ENTERTAINMENT are equidistant with only 12 & 13 min car rides respectively! This villa has so much to offer starting with an attractive CURB APPEAL w/ POURED CONCRETE EXTERIOR WALLS, ARCHITECTURAL SHINGLE ROOF (2014) and newly installed LANDSCAPING w/ minimal GRASS TO MOW. The LOW MAINTENANCE landscaping leaves more time for you to enjoy the unmatched VILLAGES LIFESTYLE. Moving towards the front entrance, there is a nice sized COVERED FRONT PORCH. Once inside the FOYER, you will immediately love the OPEN CONCEPT FLOOR PLAN which features VAULTED CEILINGS w/ KNOCKDOWN TEXTURE making the villa feel so spacious throughout the main living area. With a SE REAR EXPOSURE, NATURAL LIGHT abounds through the SCREEN ENCLOSED LANAI and two sets of SLIDING GLASS DOORS during the morning hours. Recent upgrades include fresh INTERIOR PAINT & gorgeous PORCELAIN TILE flooring throughout the home (2021). The KITCHEN has OAK WOOD CABINETS w/ CROWN MOULDING & PULL-OUT drawers, white appliances, large CLOSET PANTRY, and a huge BREAKFAST BAR which can easily seat 3-4 persons comfortably. The spacious MASTER BR features a lovely TRAY CEILING, a WALK-IN CLOSET, and SLIDING GLASS DOOR access to the lanai. The ENSUITE MASTER BATH has a WALK-IN SHOWER, COMFORT HEIGHT TOILET, and a single sink/vanity. Behind a POCKET DOOR in the middle of the villa lies a small hallway w/ a LINEN CLOSET, Bathroom #2, & BR #2. Adjacent to BR #2, Bathroom #2 has a TUB/SHOWER COMBO w/ a single sink/vanity. BR #2 has a VAULTED CEILING, CLOSET, & a window that overlooks the front porch. BR #3 has a closet and is located to the L of the FOYER and behind the kitchen. Of course, BRs #2 & #3 can function as anything you desire… an extra BR for guests, MANCAVE, hobby room... the possibilities are endless! The coveted INTERIOR LAUNDRY, which is located off the hallway to the garage, has a washer & dryer and built in custom laundry sink w/ a vanity storage cabinet. Saving the best for last, the REAR COURTYARD is your personal haven sporting updated landscaping, a large patio, and a tall, stone VILLA WALL for rear privacy. There's even ample green grass to make this a potentially perfect place for your four legged, furry family members to roam freely. What more could you possibly want for your next home in The Villages? Call today to schedule your own “live” or “virtual” private showing! BOND BALANCE ~ $12,409.
Location
State FL
County Sumter
Community The Villages
Area 32163 - The Villages
Zoning RES
Interior
Interior Features Ceiling Fans(s), Eat-in Kitchen, Living Room/Dining Room Combo, Open Floorplan, Solid Wood Cabinets, Thermostat, Tray Ceiling(s), Vaulted Ceiling(s), Walk-In Closet(s), Window Treatments
Heating Central, Electric
Cooling Central Air
Flooring Tile
Furnishings Partially
Fireplace false
Appliance Dishwasher, Dryer, Electric Water Heater, Microwave, Range, Refrigerator, Washer
Laundry Inside, Laundry Room
Exterior
Exterior Feature Fence, Irrigation System, Rain Gutters, Sliding Doors
Parking Features Garage Door Opener, Golf Cart Parking
Garage Spaces 1.0
Fence Masonry, Vinyl
Community Features Deed Restrictions, Fitness Center, Gated, Golf Carts OK, Golf, Irrigation-Reclaimed Water, No Truck/RV/Motorcycle Parking, Park, Pool, Tennis Courts
Utilities Available BB/HS Internet Available, Cable Available, Electricity Connected, Sewer Connected, Street Lights, Underground Utilities, Water Connected
Amenities Available Fence Restrictions, Gated, Vehicle Restrictions
Roof Type Shingle
Porch Covered, Front Porch, Patio, Rear Porch, Screened
Attached Garage true
Garage true
Private Pool No
Building
Lot Description Cleared, City Limits, Paved
Story 1
Entry Level One
Foundation Slab
Lot Size Range 0 to less than 1/4
Sewer Public Sewer
Water Public
Architectural Style Courtyard
Structure Type Block,Concrete,Stucco
New Construction false
Others
Pets Allowed Number Limit, Yes
HOA Fee Include Pool,Maintenance Grounds,Recreational Facilities
Senior Community Yes
Ownership Fee Simple
Monthly Total Fees $164
Acceptable Financing Cash, Conventional, FHA, VA Loan
Listing Terms Cash, Conventional, FHA, VA Loan
Num of Pet 2
Special Listing Condition None
Read Less Info
Want to know what your home might be worth? Contact us for a FREE valuation!

Our team is ready to help you sell your home for the highest possible price ASAP

© 2025 My Florida Regional MLS DBA Stellar MLS. All Rights Reserved.

"Molly's job is to find and attract mastery-based agents to the office, protect the culture, and make sure everyone is happy! "


