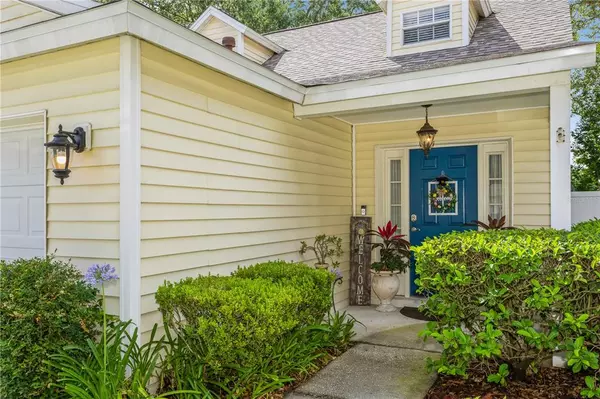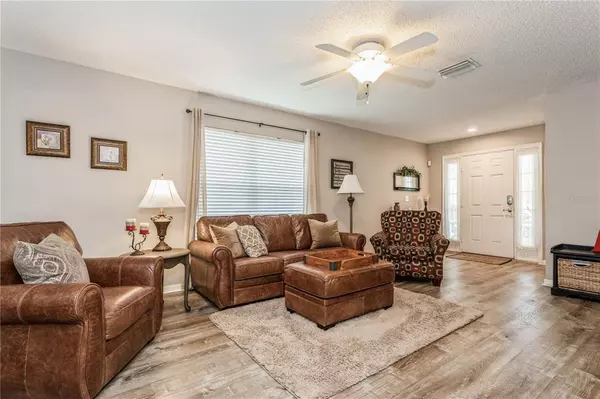$293,000
$293,000
For more information regarding the value of a property, please contact us for a free consultation.
4 Beds
2 Baths
1,473 SqFt
SOLD DATE : 06/18/2021
Key Details
Sold Price $293,000
Property Type Single Family Home
Sub Type Single Family Residence
Listing Status Sold
Purchase Type For Sale
Square Footage 1,473 sqft
Price per Sqft $198
Subdivision Bloomingdale Ridge Ph 2
MLS Listing ID T3307991
Sold Date 06/18/21
Bedrooms 4
Full Baths 2
Construction Status Inspections
HOA Fees $28/qua
HOA Y/N Yes
Year Built 2002
Annual Tax Amount $1,562
Lot Size 5,227 Sqft
Acres 0.12
Lot Dimensions 48.56x107
Property Description
Welcome Home to Bloomingdale Ridge! The location doesn't get any better and has access to I-75, the Crosstown, Brandon Mall, Schools, Golf, Dining, Airport, etc. for easy commuting. This amazing home in a highly sought after community is located on a cul-de-sac and has no rear neighbors and conservation behind with an incredible view of two large ponds and lush landscaping. You will love relaxing in your screened in Lanai with such a beautiful view! L The home is a 4 Bedroom / 2 Bath with the primary bedroom downstairs that is currently being used as a sitting room. The home has beautiful windows and light throughout. Enjoy the view of the backyard from the kitchen and dinnette area. The kitchen opens to the dining and living areas that is perfect for entertaining family and friends. The downstairs has been upgraded with luxury vinyl flooring throughout. The additional three bedrooms are all upstairs with another full bathroom for privacy. This home has only had two owners and has been lovingly cared for, loaded with updates, and move-in ready! Home has a gas range and tankless water heater, keypad for garage, ring doorbell, water softener, and irrigation. Roof was replaced in 2018; AC approximately 2018/2019; Fence in 2015. Do not miss your opportunity to see this home!
Location
State FL
County Hillsborough
Community Bloomingdale Ridge Ph 2
Zoning PD
Interior
Interior Features Ceiling Fans(s), Eat-in Kitchen, High Ceilings, Master Bedroom Main Floor, Solid Wood Cabinets, Stone Counters, Thermostat, Walk-In Closet(s), Window Treatments
Heating Natural Gas
Cooling Central Air
Flooring Carpet, Vinyl
Furnishings Unfurnished
Fireplace false
Appliance Dishwasher, Disposal, Microwave, Range, Refrigerator, Tankless Water Heater, Water Softener
Laundry In Garage
Exterior
Exterior Feature Fence, Irrigation System, Sidewalk, Sliding Doors
Parking Features Driveway, Garage Door Opener, Ground Level
Garage Spaces 2.0
Fence Vinyl
Community Features Deed Restrictions, Park, Playground, Sidewalks
Utilities Available BB/HS Internet Available, Electricity Connected, Natural Gas Available, Natural Gas Connected, Public, Water Connected
Amenities Available Park, Playground, Vehicle Restrictions
View Y/N 1
Roof Type Shingle
Porch Covered, Enclosed, Rear Porch, Screened
Attached Garage true
Garage true
Private Pool No
Building
Lot Description Conservation Area, Cul-De-Sac, Drainage Canal, In County, Near Golf Course, Sidewalk
Story 2
Entry Level Two
Foundation Slab
Lot Size Range 0 to less than 1/4
Sewer Public Sewer
Water Public
Architectural Style Contemporary
Structure Type Stucco,Vinyl Siding
New Construction false
Construction Status Inspections
Schools
Elementary Schools Symmes-Hb
Middle Schools Giunta Middle-Hb
High Schools Spoto High-Hb
Others
Pets Allowed Yes
Senior Community No
Ownership Fee Simple
Monthly Total Fees $28
Acceptable Financing Cash, Conventional, FHA, VA Loan
Membership Fee Required Required
Listing Terms Cash, Conventional, FHA, VA Loan
Special Listing Condition None
Read Less Info
Want to know what your home might be worth? Contact us for a FREE valuation!

Our team is ready to help you sell your home for the highest possible price ASAP

© 2024 My Florida Regional MLS DBA Stellar MLS. All Rights Reserved.
Bought with KELLER WILLIAMS REALTY
"Molly's job is to find and attract mastery-based agents to the office, protect the culture, and make sure everyone is happy! "







