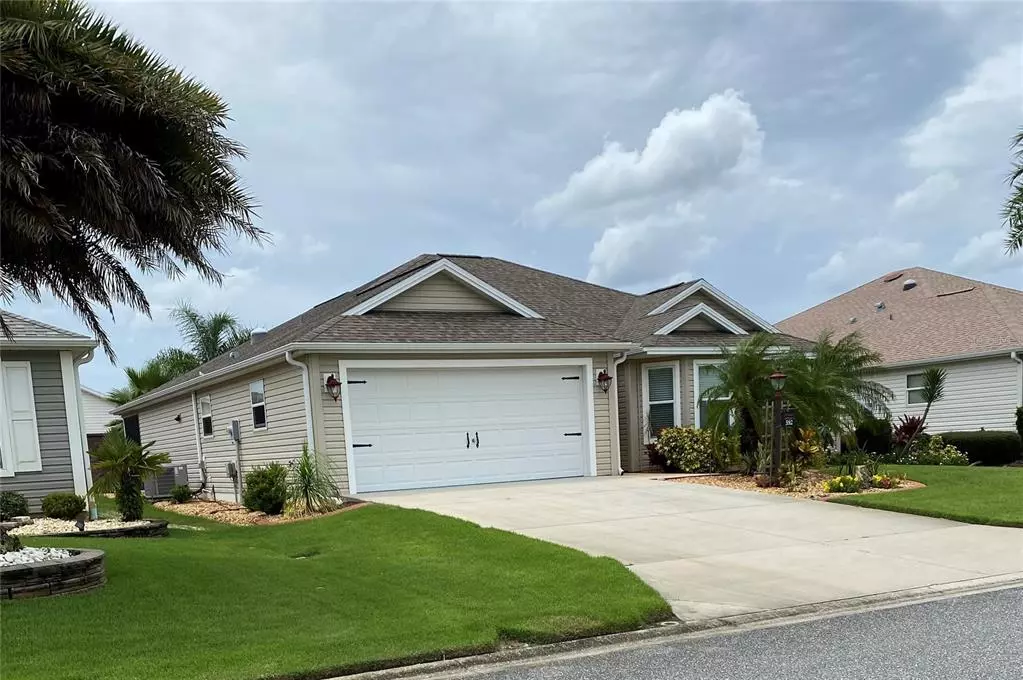Bought with
$380,000
$380,000
For more information regarding the value of a property, please contact us for a free consultation.
3 Beds
2 Baths
1,727 SqFt
SOLD DATE : 10/06/2021
Key Details
Sold Price $380,000
Property Type Single Family Home
Sub Type Single Family Residence
Listing Status Sold
Purchase Type For Sale
Square Footage 1,727 sqft
Price per Sqft $220
Subdivision Villages/Sumter
MLS Listing ID G5045200
Sold Date 10/06/21
Bedrooms 3
Full Baths 2
Construction Status Completed
HOA Y/N No
Annual Recurring Fee 1968.0
Year Built 2012
Annual Tax Amount $4,222
Lot Size 5,662 Sqft
Acres 0.13
Property Sub-Type Single Family Residence
Source Stellar MLS
Property Description
Welcome to thiis Beautiful and peaceful Model in the WHISPERING PINE Model in the Village of Charlotte. Terrific location near 4 championship golf courses and 4 executive courses within 1 mile. There are 8 pools within 1 mile! This home is terrifically maintained and manicured. Landscaping is all done for you and you will enjoy the Villa wall as a backdrop for your lovely gardens instead of kissing lanais! So PRIVATE. Open floor plan with lots of natural light make this a great plan! This home has three bedrooms all with closets. The master bedroom and ensuite bathroom has roman shower and double sinks. Kitchen, baths and laundry room have ceramic tile floors. The living and dining room areas have laminate flooring. The bedrooms are carpeted. The large screened lanai is great for entertaining and grilling.
Location
State FL
County Sumter
Community Villages/Sumter
Area 32163 - The Villages
Zoning RESIDENTIA
Rooms
Other Rooms Inside Utility
Interior
Interior Features Cathedral Ceiling(s), Ceiling Fans(s), Open Floorplan, Vaulted Ceiling(s), Walk-In Closet(s)
Heating Electric
Cooling Central Air
Flooring Carpet, Ceramic Tile, Laminate
Furnishings Unfurnished
Fireplace false
Appliance Dishwasher, Disposal, Dryer, Electric Water Heater, Exhaust Fan, Microwave, Range, Refrigerator, Washer
Laundry Inside, Laundry Room
Exterior
Exterior Feature Irrigation System, Rain Gutters, Shade Shutter(s), Sliding Doors, Sprinkler Metered
Parking Features Driveway, Garage Door Opener
Garage Spaces 2.0
Community Features Deed Restrictions, Fishing, Fitness Center, Gated, Golf Carts OK, Golf, Handicap Modified, Playground, Pool, Sidewalks, Tennis Courts, Water Access, Wheelchair Access
Utilities Available BB/HS Internet Available, Cable Available, Electricity Connected, Sewer Connected, Sprinkler Meter, Street Lights, Water Connected
Amenities Available Basketball Court, Clubhouse, Fence Restrictions, Gated, Golf Course, Maintenance, Pickleball Court(s), Playground, Pool, Recreation Facilities, Security, Shuffleboard Court, Tennis Court(s), Trail(s), Vehicle Restrictions, Wheelchair Access
View Garden
Roof Type Shingle
Porch Covered, Deck, Patio, Screened
Attached Garage true
Garage true
Private Pool No
Building
Entry Level One
Foundation Slab
Lot Size Range 0 to less than 1/4
Sewer Public Sewer
Water Public
Structure Type Vinyl Siding,Wood Frame
New Construction false
Construction Status Completed
Others
Pets Allowed Number Limit, Yes
HOA Fee Include Guard - 24 Hour,Pool,Maintenance Grounds,Management,Recreational Facilities,Security
Senior Community Yes
Ownership Fee Simple
Monthly Total Fees $164
Acceptable Financing Cash, Conventional, FHA, VA Loan
Listing Terms Cash, Conventional, FHA, VA Loan
Num of Pet 2
Special Listing Condition None
Read Less Info
Want to know what your home might be worth? Contact us for a FREE valuation!

Our team is ready to help you sell your home for the highest possible price ASAP

© 2025 My Florida Regional MLS DBA Stellar MLS. All Rights Reserved.

"Molly's job is to find and attract mastery-based agents to the office, protect the culture, and make sure everyone is happy! "


