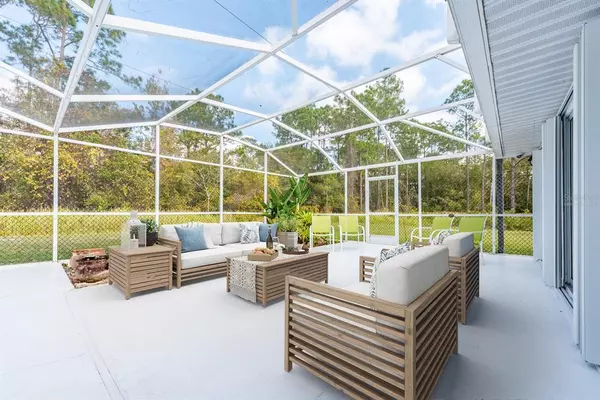$265,000
$265,000
For more information regarding the value of a property, please contact us for a free consultation.
3 Beds
2 Baths
1,250 SqFt
SOLD DATE : 01/21/2022
Key Details
Sold Price $265,000
Property Type Single Family Home
Sub Type Single Family Residence
Listing Status Sold
Purchase Type For Sale
Square Footage 1,250 sqft
Price per Sqft $212
Subdivision Poinciana Nbrhd 04 Village 07
MLS Listing ID O5991233
Sold Date 01/21/22
Bedrooms 3
Full Baths 2
Construction Status Appraisal,Financing,Inspections
HOA Fees $37/mo
HOA Y/N Yes
Originating Board Stellar MLS
Year Built 1993
Annual Tax Amount $2,246
Lot Size 6,969 Sqft
Acres 0.16
Property Description
One or more photo(s) has been virtually staged. Looking to get the absolute most for your money? Look no further, this is the MOVE-IN READY **POOL** home you have been searching for! Lovingly maintained and full of CUSTOM UPGRADES & UPDATES including the ROOF, HVAC and TANKLESS WATER HEATER, this home also delivers flexible living space, an open floor plan and tons of NATURAL LIGHT. WOOD LOOK TILE FLOORS greet you in the foyer and run throughout creating a nice sight line into the OPEN LIVING AREA featuring CUSTOM BUILT IN SHELVING and a fireplace as the focal point of the space, VAULTED CEILINGS and sliding glass doors for access to the expansive PATIO & POOL! Perfect for entertaining the living is open to the modern CUSTOM KITCHEN where the family chef can prepare meals with ease on the OVERSIZED ISLAND complete with a breakfast bar for casual dining and enjoy ample storage in the large drawers! A versatile formal dining space is tucked away off the living room and can be used as an office or an additional bedroom! The PRIMARY SUITE delivers a light & bright escape with private access to the POOL and beautiful EN-SUITE BATH boasting a DUAL SINK VANITY with a custom surround and TILED SHOWER with SEAMLESS GLASS DOORS! Another bedroom delivers even more storage and functionality with built-ins on three walls and one more offers a wall of light with two sliding glass doors - create an amazing guest space or use as additional living space - you have many options with this home! Sitting on a generous CUL-DE-SAC LOT with NO REAR NEIGHBORS and a view of gorgeous TREES for days, enjoy your POOL with family and friends or dine under the stars on the PATIO - all completely SCREENED! Poinciana is an established community with all of the amenities you could ask for and you are just minutes to Poinciana Community Park, Grenelefe Golf Course, Lake Marion, Lake Marion Trailhead & Preserve, plus tons of local restaurants, shops and more. This MOVE-IN READY gem is absolutely perfect to create new memories! Don't hesitate, CALL TODAY!
Location
State FL
County Polk
Community Poinciana Nbrhd 04 Village 07
Zoning PUD
Rooms
Other Rooms Bonus Room, Den/Library/Office, Florida Room, Formal Dining Room Separate
Interior
Interior Features Built-in Features, Ceiling Fans(s), Eat-in Kitchen, High Ceilings, Kitchen/Family Room Combo, Master Bedroom Main Floor, Open Floorplan, Split Bedroom, Thermostat, Vaulted Ceiling(s), Walk-In Closet(s), Window Treatments
Heating Central
Cooling Central Air
Flooring Tile
Fireplaces Type Living Room
Fireplace true
Appliance Built-In Oven, Cooktop, Dryer, Microwave, Refrigerator, Washer
Laundry In Garage
Exterior
Exterior Feature Hurricane Shutters, Lighting, Sliding Doors, Storage
Parking Features Driveway
Garage Spaces 2.0
Pool Deck, Heated, In Ground, Lighting, Screen Enclosure, Solar Heat
Community Features Fitness Center, Park, Playground, Pool, Tennis Courts
Utilities Available BB/HS Internet Available, Cable Available, Electricity Available, Water Available
View Trees/Woods
Roof Type Shingle
Porch Front Porch, Patio, Rear Porch, Screened
Attached Garage true
Garage true
Private Pool Yes
Building
Lot Description Conservation Area, Cul-De-Sac, Level, Sidewalk, Paved
Entry Level One
Foundation Slab
Lot Size Range 0 to less than 1/4
Sewer Public Sewer
Water Public
Structure Type Block
New Construction false
Construction Status Appraisal,Financing,Inspections
Schools
Elementary Schools Laurel Elementary
Middle Schools Lake Marion Creek Middle
High Schools Haines City Senior High
Others
Pets Allowed Yes
HOA Fee Include Pool, Maintenance Grounds, Recreational Facilities
Senior Community No
Ownership Fee Simple
Monthly Total Fees $37
Acceptable Financing Cash, Conventional, FHA, VA Loan
Membership Fee Required Required
Listing Terms Cash, Conventional, FHA, VA Loan
Special Listing Condition None
Read Less Info
Want to know what your home might be worth? Contact us for a FREE valuation!

Our team is ready to help you sell your home for the highest possible price ASAP

© 2024 My Florida Regional MLS DBA Stellar MLS. All Rights Reserved.
Bought with DOUGLAS EDMUND REAL ESTATE LLC
"Molly's job is to find and attract mastery-based agents to the office, protect the culture, and make sure everyone is happy! "







