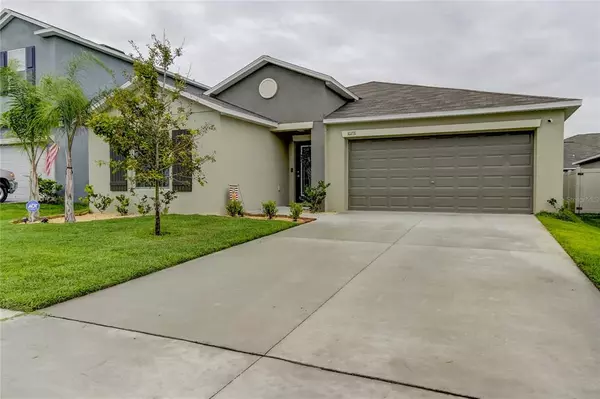$370,000
$355,000
4.2%For more information regarding the value of a property, please contact us for a free consultation.
4 Beds
2 Baths
1,936 SqFt
SOLD DATE : 01/28/2022
Key Details
Sold Price $370,000
Property Type Single Family Home
Sub Type Single Family Residence
Listing Status Sold
Purchase Type For Sale
Square Footage 1,936 sqft
Price per Sqft $191
Subdivision Fern Hill
MLS Listing ID U8147270
Sold Date 01/28/22
Bedrooms 4
Full Baths 2
Construction Status Inspections
HOA Fees $12/mo
HOA Y/N Yes
Originating Board Stellar MLS
Year Built 2018
Annual Tax Amount $5,641
Lot Size 5,227 Sqft
Acres 0.12
Lot Dimensions 50x110
Property Description
LOCATION IS KEY!!! Just minutes away from I75 ramp. Why wait 12+ months to build when you can purchase an almost NEW move-in ready home that was built in 2018! You are sure to fall in love with this meticulously kept and spacious 4 bedroom/ 2 bathroom/ 2 car garage.
The kitchen is a chef's dream with an oversized island that overlooks an open café and family room, perfect for entertaining family and friends. The countertops are nicely upgraded & offer a stunning tile backsplash. A brand new dishwasher in 8/2021 is included, lots of 36” kitchen cabinets with raised door panels and a walk-in pantry. The kitchen overlooks a spacious living room with lots of natural light and sliders flowing out to a nice sized backyard with pond view. Low maintenance 18” X 18” ceramic tile floors in foyer, kitchen, laundry room and all baths, programmable thermostat, 15 SEER high efficiency heating and air conditioning system. The master suite features an oversized bedroom providing a peaceful sanctuary overlooking the backyard. It is connected to a spacious bathroom with a his and her vanity, large stand-up shower and a roomy walk-in closet. The other 3 bedrooms are conveniently located in the front of the home for additional privacy.
The home is definitely perfect for family gatherings! The Fern Hill community offers a resort-style sparkling community pool and a playground.
This NORTH RIVERVIEW community is centrally located & close to shopping, BRANDON MALL, movie theater, hospital, dining, schools, entertainment & recreation. Just minutes away to SELMON EXPRESSWAY, I75 and I4 and downtown Tampa & quick commute to MACDILL AIR FORCE BASE! A MUST SEE! What are you waiting for?
Location
State FL
County Hillsborough
Community Fern Hill
Zoning PD
Rooms
Other Rooms Den/Library/Office, Great Room, Inside Utility
Interior
Interior Features Ceiling Fans(s), Eat-in Kitchen, In Wall Pest System, Kitchen/Family Room Combo, Open Floorplan, Solid Surface Counters, Split Bedroom, Thermostat, Walk-In Closet(s)
Heating Central
Cooling Central Air
Flooring Carpet, Ceramic Tile
Furnishings Unfurnished
Fireplace false
Appliance Dishwasher, Disposal, Electric Water Heater, Exhaust Fan, Range, Refrigerator
Laundry Inside, Laundry Room
Exterior
Exterior Feature Hurricane Shutters, Irrigation System, Lighting, Sidewalk, Sliding Doors, Sprinkler Metered
Garage Spaces 2.0
Community Features Deed Restrictions, Park, Playground, Pool, Sidewalks
Utilities Available BB/HS Internet Available, Cable Available, Electricity Connected, Public, Sewer Connected, Street Lights, Underground Utilities, Water Connected
Amenities Available Park, Playground, Pool
View Y/N 1
View Water
Roof Type Shingle
Attached Garage true
Garage true
Private Pool No
Building
Lot Description In County, Sidewalk, Paved
Entry Level One
Foundation Slab
Lot Size Range 0 to less than 1/4
Builder Name Lennar
Sewer Public Sewer
Water Public
Architectural Style Contemporary
Structure Type Block, Stucco
New Construction false
Construction Status Inspections
Schools
Elementary Schools Sessums-Hb
Middle Schools Rodgers-Hb
High Schools Spoto High-Hb
Others
Pets Allowed Yes
HOA Fee Include Pool
Senior Community No
Ownership Fee Simple
Monthly Total Fees $12
Acceptable Financing Cash, Conventional, FHA, VA Loan
Membership Fee Required Required
Listing Terms Cash, Conventional, FHA, VA Loan
Special Listing Condition None
Read Less Info
Want to know what your home might be worth? Contact us for a FREE valuation!

Our team is ready to help you sell your home for the highest possible price ASAP

© 2024 My Florida Regional MLS DBA Stellar MLS. All Rights Reserved.
Bought with OPENDOOR BROKERAGE LLC
"Molly's job is to find and attract mastery-based agents to the office, protect the culture, and make sure everyone is happy! "







