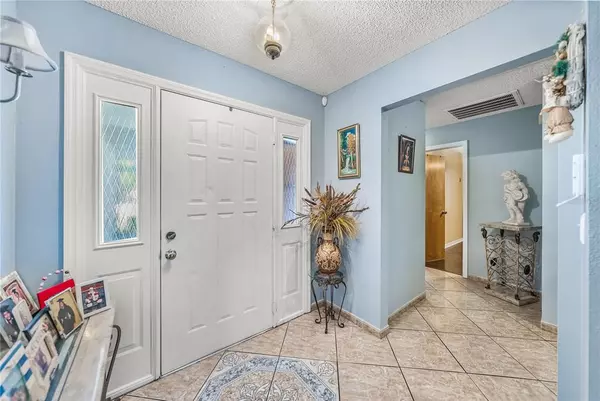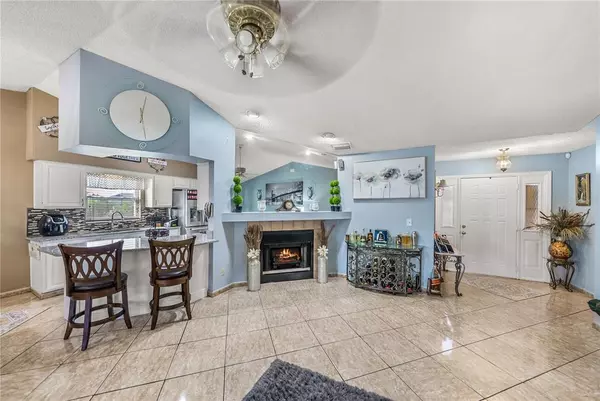$280,000
$280,000
For more information regarding the value of a property, please contact us for a free consultation.
3 Beds
2 Baths
1,707 SqFt
SOLD DATE : 02/23/2022
Key Details
Sold Price $280,000
Property Type Single Family Home
Sub Type Single Family Residence
Listing Status Sold
Purchase Type For Sale
Square Footage 1,707 sqft
Price per Sqft $164
Subdivision Crown Pointe Ph 02
MLS Listing ID P4918996
Sold Date 02/23/22
Bedrooms 3
Full Baths 2
Construction Status Appraisal,Financing,Inspections
HOA Fees $12/ann
HOA Y/N Yes
Year Built 1991
Annual Tax Amount $892
Lot Size 10,890 Sqft
Acres 0.25
Lot Dimensions 101x110
Property Description
GREAT HOME ~ GREAT LOCATION! Don't miss the opportunity to see this lovely home in the family-friendly neighborhood of Crown Pointe. Situated on a corner lot, it has an open floor design with a den/family room and a screen porch. Attractive tile flooring begins at the foyer and continues into a spacious great room, with a cozy wood burning fireplace. The diagonally set tiles link to the dining area and kitchen where a granite bar top with seating adds to the beauty and convenience. The 3 BD/ 2 BA split plan gives the owners' suite privacy offering a walk-in closet and bathroom with dual sink vanity and a walk-in shower. The main bathroom provides the bathtub and is convenient to the living areas as well as two comfortably sized bedrooms. Ceiling fans and luxury vinyl plank flooring can be found in all of the bedrooms and the family room. The family room is a great space for entertainment, game room or office, and it has access to the large screened in porch. You're certain to enjoy this home and the excellent location close to Bok Tower, city parks, churches, schools, shopping and medical facilities. Call today, you don't want to miss your chance to make this home yours!
Location
State FL
County Polk
Community Crown Pointe Ph 02
Rooms
Other Rooms Attic, Den/Library/Office, Great Room
Interior
Interior Features Cathedral Ceiling(s), Ceiling Fans(s), Eat-in Kitchen, Kitchen/Family Room Combo, L Dining, Living Room/Dining Room Combo, Open Floorplan, Solid Wood Cabinets, Split Bedroom, Stone Counters, Walk-In Closet(s)
Heating Central
Cooling Central Air
Flooring Ceramic Tile, Laminate, Vinyl
Fireplaces Type Decorative, Living Room, Wood Burning
Fireplace true
Appliance Electric Water Heater, Microwave, Range, Refrigerator
Laundry Inside
Exterior
Exterior Feature Irrigation System, Rain Gutters
Garage Spaces 2.0
Community Features Deed Restrictions
Utilities Available BB/HS Internet Available, Cable Available, Electricity Connected, Public, Sewer Connected, Street Lights, Underground Utilities, Water Connected
Roof Type Shingle
Porch Covered, Rear Porch, Screened
Attached Garage true
Garage true
Private Pool No
Building
Lot Description Corner Lot, Cul-De-Sac, City Limits, Irregular Lot, Level, Paved
Story 1
Entry Level One
Foundation Slab
Lot Size Range 1/4 to less than 1/2
Sewer Public Sewer
Water Public
Architectural Style Florida, Ranch
Structure Type Block,Stucco
New Construction false
Construction Status Appraisal,Financing,Inspections
Others
Pets Allowed Yes
Senior Community No
Ownership Fee Simple
Monthly Total Fees $12
Acceptable Financing Cash, Conventional, FHA, USDA Loan, VA Loan
Membership Fee Required Required
Listing Terms Cash, Conventional, FHA, USDA Loan, VA Loan
Special Listing Condition None
Read Less Info
Want to know what your home might be worth? Contact us for a FREE valuation!

Our team is ready to help you sell your home for the highest possible price ASAP

© 2025 My Florida Regional MLS DBA Stellar MLS. All Rights Reserved.
Bought with UNITED REAL ESTATE PREFERRED
"Molly's job is to find and attract mastery-based agents to the office, protect the culture, and make sure everyone is happy! "







