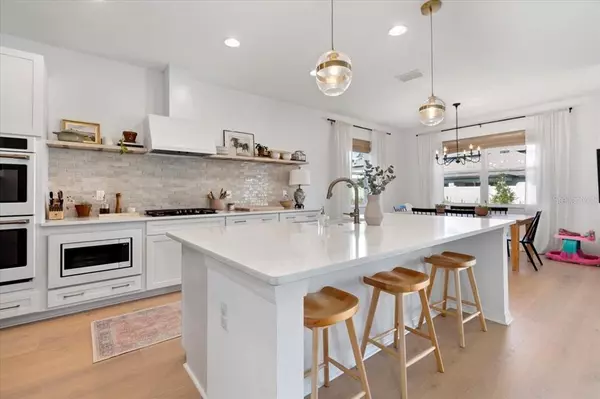$800,000
$787,000
1.7%For more information regarding the value of a property, please contact us for a free consultation.
5 Beds
3 Baths
3,316 SqFt
SOLD DATE : 04/22/2022
Key Details
Sold Price $800,000
Property Type Single Family Home
Sub Type Single Family Residence
Listing Status Sold
Purchase Type For Sale
Square Footage 3,316 sqft
Price per Sqft $241
Subdivision Starkey Ranch Pcl C1
MLS Listing ID W7842886
Sold Date 04/22/22
Bedrooms 5
Full Baths 3
Construction Status Inspections
HOA Fees $6/ann
HOA Y/N Yes
Year Built 2021
Annual Tax Amount $3,889
Lot Size 6,969 Sqft
Acres 0.16
Property Description
THE PERFECT FIND! Practically new, beautifully appointed MI Homes Coronado II built in 2021 on 2 stories offers 5/3/2 plus giant bonus room located in Tampa Bay's number one selling community, Starkey Ranch. This home comes with the full builders warranty! A charming Craftsman exterior grabs your attention. The curb appeal is enhanced by stone accents, a charming front porch with columns & iron railing, hardy board siding, corbels, coach lights and paver driveway. Charming glass inlay light blue front door greet guests. Notable luxurious upgrades include an attractive, light Mohawk Hardwood floors, present in all main living areas, shades on multiple windows and a dream gourmet kitchen. To the right of the foyer is the formal dining with double glass French doors & chandelier. As you enter the main living area, the open floor plan unfolds. The heart of the home, the Gourmet chef's kitchen, is equipped with Café Fingerprint Resistant Matte white with Brushed Bronze appliances featuring built in double ovens, microwave, dishwasher, 5 burner gas range, custom hood, farmhouse sink and stunning Zellige tile backsplash. Modern flat panel white cabinets complimented by gold hardware with an open floating shelf to display décor and family heirlooms and additional storage space in butlers pantry. You will be pleased with the size of this walk in pantry. Enlarged island features white Cambria quartz counters, 2 decorative pendent lights & space for 3 bar stools. Near the kitchen is a eat in café with chandelier. The kitchen is open to the Living Room with space to support any furniture configuration. A full bathroom is located on the first floor with access door to lanai for future pool bath. A first floor bedroom with walk in closet is perfect for guests. Follow the upgraded wood spindle staircase with wood stairs to the second floor. A massive bonus room awaits! There is plenty of space to create a special spot for the family. The secluded, spacious master retreat elicits feelings of comfort and rest. Open the double doors to your Master Suite, a large room full of windows and plenty of natural light with shades & 2 walk in closets. Escape to your luxurious master ensuite with tile floors, quartz counters, dual sinks, custom cabinets & drawers with makeup counter, decorative lighting and mirrors, sunken garden tub & walk-in shower surrounded with upgraded tile. In this desirable floor plan, you will find 3 additional spacious bedrooms upstairs and an additional full bath offering tub/shower combo and dual sinks. Extended, covered paver patio with shady spaces opens to a large backyard which could easily accommodate a future pool! This home is within steps of the brand new Albritton community pool, park and playground. Additional home features include: *Tankless hot water heater *Epoxy garage floor* Award winning Starkey Ranch offers K-8 Magnet Schools, Library & Theater, multiple community pools, 3 playgrounds, 3 dog parks, 20 mile trail system for walking & biking, a community center & garden, kayaks on Cunningham Lake, Publix, ongoing events for all ages. Short drive to Tampa, Beaches and Restaurants. Schedule your showing today!
Location
State FL
County Pasco
Community Starkey Ranch Pcl C1
Zoning MPUD
Rooms
Other Rooms Bonus Room, Formal Dining Room Separate, Inside Utility
Interior
Interior Features Eat-in Kitchen, High Ceilings, Dormitorio Principal Arriba, Open Floorplan, Solid Wood Cabinets, Stone Counters, Thermostat, Walk-In Closet(s), Window Treatments
Heating Central
Cooling Central Air
Flooring Carpet, Wood
Fireplace false
Appliance Built-In Oven, Dishwasher, Disposal, Dryer, Microwave, Range Hood, Refrigerator, Tankless Water Heater
Laundry Inside
Exterior
Exterior Feature French Doors, Hurricane Shutters, Irrigation System
Garage Spaces 2.0
Community Features Deed Restrictions, Fishing, Irrigation-Reclaimed Water, Park, Playground, Pool, Water Access
Utilities Available Cable Available, Electricity Connected
Amenities Available Fence Restrictions, Park, Playground, Pool, Trail(s)
Roof Type Shingle
Porch Covered, Front Porch, Rear Porch
Attached Garage true
Garage true
Private Pool No
Building
Lot Description In County, Sidewalk, Paved
Entry Level Two
Foundation Slab
Lot Size Range 0 to less than 1/4
Builder Name MI HOMES
Sewer Public Sewer
Water Public
Architectural Style Craftsman
Structure Type Block, Stucco, Wood Frame
New Construction false
Construction Status Inspections
Schools
Elementary Schools Starkey Ranch K-8
Middle Schools Starkey Ranch K-8
High Schools River Ridge High-Po
Others
Pets Allowed Yes
HOA Fee Include Common Area Taxes, Pool, Escrow Reserves Fund, Maintenance Grounds, Management, Pool, Recreational Facilities, Trash
Senior Community No
Pet Size Extra Large (101+ Lbs.)
Ownership Fee Simple
Monthly Total Fees $6
Acceptable Financing Cash, Conventional, VA Loan
Membership Fee Required Required
Listing Terms Cash, Conventional, VA Loan
Num of Pet 4
Special Listing Condition None
Read Less Info
Want to know what your home might be worth? Contact us for a FREE valuation!

Our team is ready to help you sell your home for the highest possible price ASAP

© 2025 My Florida Regional MLS DBA Stellar MLS. All Rights Reserved.
Bought with FUTURE HOME REALTY INC
"Molly's job is to find and attract mastery-based agents to the office, protect the culture, and make sure everyone is happy! "







