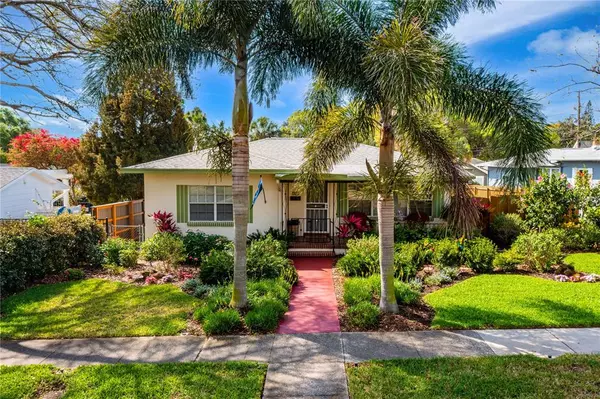$785,500
$700,000
12.2%For more information regarding the value of a property, please contact us for a free consultation.
3 Beds
3 Baths
1,675 SqFt
SOLD DATE : 05/09/2022
Key Details
Sold Price $785,500
Property Type Single Family Home
Sub Type Single Family Residence
Listing Status Sold
Purchase Type For Sale
Square Footage 1,675 sqft
Price per Sqft $468
Subdivision Spring Hill Rev
MLS Listing ID U8155949
Sold Date 05/09/22
Bedrooms 3
Full Baths 2
Half Baths 1
HOA Y/N No
Year Built 1950
Annual Tax Amount $1,912
Lot Size 6,534 Sqft
Acres 0.15
Lot Dimensions 60x114
Property Description
Whether you're on the hunt for a beautifully updated 1950s concrete block bungalow or the ideal investment property, this centrally located St. Pete residence could be just what you're looking for! Why have a cookie cutter home when you could live in the coveted Crescent Lake community where all the homes are uniquely designed. Set on a peaceful brick-paved street, you'll enjoy the luxury of being just moments from downtown and all it has to offer.
Palm trees perfectly frame a red concrete pathway surrounded by lush xeriscape landscaping, complementing the freshly-painted white and green exterior for a colorful ambiance that happily welcomes guests. Inside, natural light pours through multiple large windows illuminating the original hardwood floors and classic cove-crown molding in the living room. Your remodeled kitchen is stylish with tasteful tile floors, all-white cabinetry, matching new appliances, and granite countertops by an attractive backsplash. Plus, there's a breakfast bar for morning coffees on the go or an adjacent dining area for more formal meals. Timeless French doors invite you into the bright, sunlit bonus room for a relaxing space to read your favorite book or your home office. Here, fresh and cool breezes make their way in from nearby Crescent Lake while a ceiling fan offers comfort on warmer days. You'll have two bedrooms that share an updated jack-and-jill ½ bath, and a separate full bath provides a beautiful glass-enclosed shower/tub combo. Both enjoy original tile floors and walls, preserving their rustic charm.
You'll love the attached garage with laundry and a loft for additional storage space. Use the studio apartment with private entrance and parking for producing income or to host guests. It includes a kitchen, full bath, private entrance, and designated parking spot with back alley access for convenience. Relish nature views of Crescent Lake Park from your quaint front porch, enjoy quick access to highways for easy commuting, and take advantage of the city lifestyle with restaurants, shops, and vibrant nightlife so close. With a high potential for extra income in an optimal location, this is an opportunity you won't want to miss!
Location
State FL
County Pinellas
Community Spring Hill Rev
Zoning 0110
Direction N
Rooms
Other Rooms Bonus Room
Interior
Interior Features Built-in Features, Ceiling Fans(s), Crown Molding, Master Bedroom Main Floor, Solid Surface Counters, Solid Wood Cabinets, Thermostat, Window Treatments
Heating Central, Electric, Wall Units / Window Unit
Cooling Central Air, Wall/Window Unit(s)
Flooring Carpet, Ceramic Tile, Wood
Furnishings Unfurnished
Fireplace false
Appliance Dishwasher, Disposal, Dryer, Electric Water Heater, Microwave, Range, Refrigerator, Washer
Laundry In Garage
Exterior
Exterior Feature Fence, Irrigation System, Lighting, Rain Gutters, Shade Shutter(s), Sidewalk
Parking Features Alley Access, Curb Parking, Driveway, Garage Door Opener, Garage Faces Rear, Ground Level, Guest, On Street, Parking Pad
Garage Spaces 1.0
Fence Chain Link, Wood
Utilities Available BB/HS Internet Available, Public, Street Lights
View Park/Greenbelt
Roof Type Shingle
Porch Front Porch, Patio, Side Porch
Attached Garage true
Garage true
Private Pool No
Building
Lot Description City Limits, Key Lot, Level, Sidewalk, Street Brick
Entry Level One
Foundation Crawlspace
Lot Size Range 0 to less than 1/4
Sewer Public Sewer
Water Public
Architectural Style Bungalow
Structure Type Block, Stucco
New Construction false
Schools
Elementary Schools Woodlawn Elementary-Pn
Middle Schools John Hopkins Middle-Pn
High Schools St. Petersburg High-Pn
Others
Pets Allowed Yes
Senior Community No
Pet Size Extra Large (101+ Lbs.)
Ownership Fee Simple
Acceptable Financing Cash, Conventional, FHA, VA Loan
Listing Terms Cash, Conventional, FHA, VA Loan
Num of Pet 10+
Special Listing Condition None
Read Less Info
Want to know what your home might be worth? Contact us for a FREE valuation!

Our team is ready to help you sell your home for the highest possible price ASAP

© 2024 My Florida Regional MLS DBA Stellar MLS. All Rights Reserved.
Bought with KELLER WILLIAMS ST PETE REALTY
"Molly's job is to find and attract mastery-based agents to the office, protect the culture, and make sure everyone is happy! "







