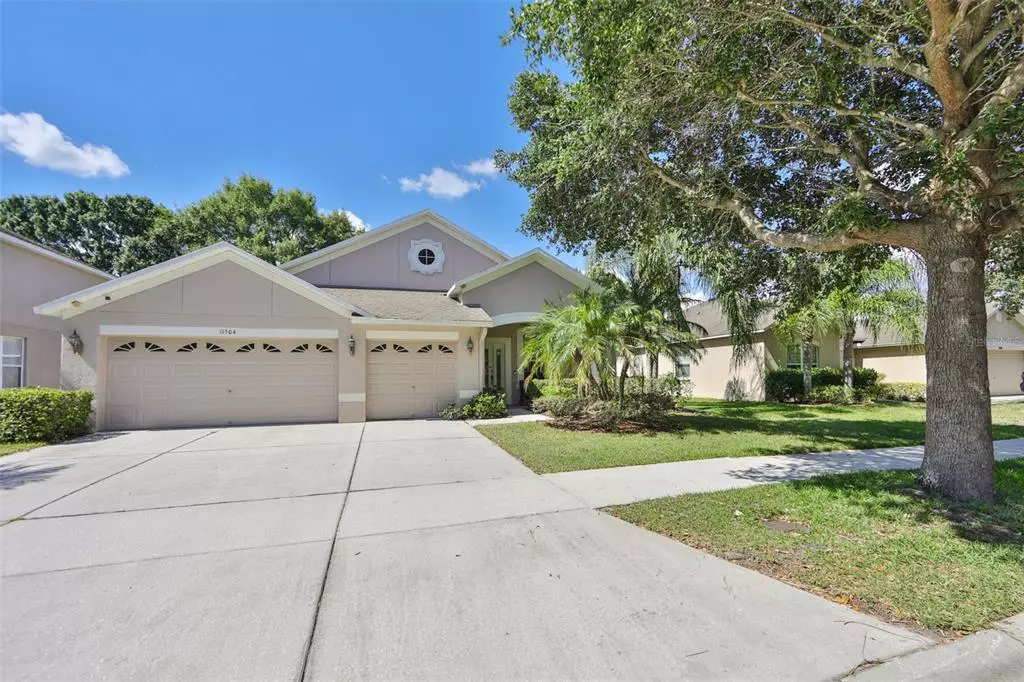$442,000
$450,000
1.8%For more information regarding the value of a property, please contact us for a free consultation.
4 Beds
2 Baths
2,275 SqFt
SOLD DATE : 07/26/2022
Key Details
Sold Price $442,000
Property Type Single Family Home
Sub Type Single Family Residence
Listing Status Sold
Purchase Type For Sale
Square Footage 2,275 sqft
Price per Sqft $194
Subdivision Watson Glen Ph 1
MLS Listing ID T3379853
Sold Date 07/26/22
Bedrooms 4
Full Baths 2
Construction Status Inspections
HOA Fees $45/qua
HOA Y/N Yes
Originating Board Stellar MLS
Year Built 2007
Annual Tax Amount $3,439
Lot Size 7,840 Sqft
Acres 0.18
Property Description
UPDATED home located in the heart of Brandon! Granite counters, solid wood cabinets, high ceilings, and a screened in back patio are just some of the features you'll find in this Watson Glen home. From the moment you walk in the front door, you are welcomed into the generous living spaces with a large formal living room decorated with two ceiling fans and bright windows. From there, you will enter into the kitchen that has updated stainless appliances, solid counters, stunning cabinets, and an island. The breakfast bar and eating space in the kitchen allow options for dining. The laundry room is located just off of the kitchen and includes upper cabinets for storage. The kitchen opens up to the large family room with sliding doors out to the back screen back patio with high ceilings - both great places for entertaining guests! The bedrooms are spacious and the master has a walk in closet. The master bedroom features a soaking tub, walk in shower, and dual sinks. Home is located on the start of a cul de sac and is in a family friendly neighborhood. GREAT location, just off of Bloomingdale and close to everything! Easy to get on interstate and commute to Tampa or surrounding areas. Schedule your showing today!
Location
State FL
County Hillsborough
Community Watson Glen Ph 1
Zoning PD
Interior
Interior Features Ceiling Fans(s), Eat-in Kitchen, High Ceilings, Kitchen/Family Room Combo, Open Floorplan, Solid Surface Counters, Solid Wood Cabinets, Thermostat, Walk-In Closet(s)
Heating Central
Cooling Central Air
Flooring Carpet, Tile
Fireplace false
Appliance Convection Oven, Dishwasher, Disposal, Electric Water Heater, Exhaust Fan, Microwave, Range, Refrigerator
Exterior
Exterior Feature Irrigation System, Rain Gutters, Sidewalk, Sliding Doors
Parking Features Driveway
Garage Spaces 3.0
Utilities Available BB/HS Internet Available, Cable Available, Cable Connected, Electricity Available, Electricity Connected, Fiber Optics, Fire Hydrant, Phone Available, Propane, Sewer Available, Sewer Connected, Street Lights, Underground Utilities, Water Available, Water Connected
Roof Type Shingle
Porch Patio, Screened
Attached Garage true
Garage true
Private Pool No
Building
Entry Level One
Foundation Slab
Lot Size Range 0 to less than 1/4
Sewer Public Sewer
Water Public
Structure Type Block, Stucco
New Construction false
Construction Status Inspections
Schools
Elementary Schools Symmes-Hb
Middle Schools Giunta Middle-Hb
High Schools Riverview-Hb
Others
Pets Allowed Yes
Senior Community No
Ownership Fee Simple
Monthly Total Fees $45
Acceptable Financing Cash, Conventional, FHA, VA Loan
Membership Fee Required Required
Listing Terms Cash, Conventional, FHA, VA Loan
Special Listing Condition None
Read Less Info
Want to know what your home might be worth? Contact us for a FREE valuation!

Our team is ready to help you sell your home for the highest possible price ASAP

© 2024 My Florida Regional MLS DBA Stellar MLS. All Rights Reserved.
Bought with STELLAR NON-MEMBER OFFICE
"Molly's job is to find and attract mastery-based agents to the office, protect the culture, and make sure everyone is happy! "







