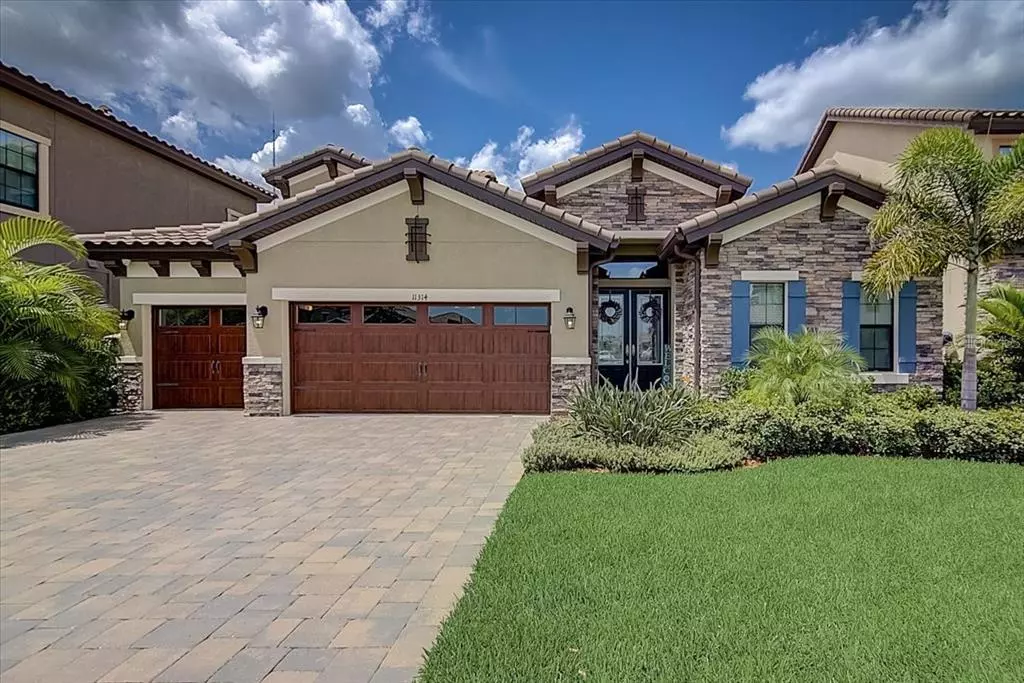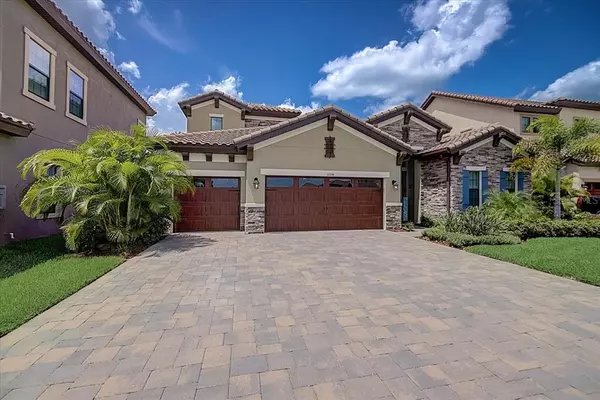$830,000
$799,900
3.8%For more information regarding the value of a property, please contact us for a free consultation.
4 Beds
4 Baths
3,174 SqFt
SOLD DATE : 08/22/2022
Key Details
Sold Price $830,000
Property Type Single Family Home
Sub Type Single Family Residence
Listing Status Sold
Purchase Type For Sale
Square Footage 3,174 sqft
Price per Sqft $261
Subdivision Hawks Fern
MLS Listing ID T3389944
Sold Date 08/22/22
Bedrooms 4
Full Baths 4
HOA Fees $94/qua
HOA Y/N Yes
Originating Board Stellar MLS
Year Built 2020
Annual Tax Amount $8,642
Lot Size 7,840 Sqft
Acres 0.18
Property Description
This is it!! This is the home you have been waiting for! Rare opportunity, one of only 3 homes on a quiet dead-end street in the exclusive gated community of Hawks Fern. Zoned for some of the top rated schools in the area (Stowers Elementary, Barrington Middle and Newsome High) this is one you truly do not want to miss. The Biscayne II, Homes by Westbay floorplan has almost 3,200 sqft of living space and shows like a model featuring 12-ft ceilings, 4 bedrooms, 4 bathrooms, an office, PLUS an upstairs bonus room. The moment you arrive, take note of the curb appeal with a large pavered driveway, beautiful stone elevation, and a tiled roof that's built to last a lifetime. As you step inside, prepare to fall in love and be WOW’d with all the upgrades done. Custom wainscoting throughout, tray ceilings, upgraded lighting fixtures, beautiful laminate vinyl flooring, stone accent wall, upgraded pantry shelving, and so much more truly makes this home feel brand new. The garage is equipped with a water softener system, storage racks, epoxy flooring and a 220v electric charging station readily available to charge your electric vehicle. An alarm system has been installed to include exterior cameras. This home is better than new with NO builder delays. The expansive kitchen includes upgraded gas appliances, a large island, wine fridge, ample storage and is the perfect spot to gather with the family. Also, on the first floor you will find a spacious owner’s retreat with a large walk-in closet, showstopping en-suite bathroom featuring double vanities and a frameless shower with waterfall feature. This space will make you feel like your home is a staycation suite as the room overlooks a gorgeous pool and a separate entrance out to the lanai. Heading out to the backyard, the saltwater pool and screened-in lanai with a fence is the ideal space for entertaining. The pool is equipped with automation and has a gas heater. This like-new home was built in 2020 and has been meticulously maintained since. Conveniently located off Boyette, Fishhawk and Bell Shoals, I-75 is an easy commute to downtown Tampa, MacDill Airforce base and south to Bradenton and Sarasota beaches. Also, nearby you will find plenty of shopping and dining. NO CDD FEES and LOW HOA FEES. Why wait to build when you can own this move in-ready gem? Schedule your showing today!
Location
State FL
County Hillsborough
Community Hawks Fern
Zoning RSC-9
Interior
Interior Features Ceiling Fans(s), High Ceilings, Kitchen/Family Room Combo, Open Floorplan, Pest Guard System, Stone Counters, Thermostat, Tray Ceiling(s), Walk-In Closet(s), Window Treatments
Heating Natural Gas
Cooling Central Air
Flooring Tile, Vinyl
Furnishings Unfurnished
Fireplace false
Appliance Built-In Oven, Cooktop, Dishwasher, Disposal, Microwave, Range Hood, Refrigerator, Tankless Water Heater, Water Softener
Laundry Laundry Room
Exterior
Exterior Feature Fence, Irrigation System, Sidewalk, Sliding Doors
Parking Features Driveway, Off Street
Garage Spaces 3.0
Fence Other
Pool Gunite, Heated, Salt Water
Utilities Available Electricity Available, Natural Gas Available, Public, Sewer Available, Sewer Connected, Street Lights
Amenities Available Gated
View Pool
Roof Type Tile
Attached Garage true
Garage true
Private Pool Yes
Building
Lot Description Street Dead-End, Paved, Private
Entry Level Two
Foundation Slab
Lot Size Range 0 to less than 1/4
Builder Name Homes by Westbay
Sewer Public Sewer
Water Public
Structure Type Stucco
New Construction false
Schools
Elementary Schools Stowers Elementary
Middle Schools Barrington Middle
High Schools Newsome-Hb
Others
Pets Allowed Yes
Senior Community No
Ownership Fee Simple
Monthly Total Fees $94
Acceptable Financing Cash, Conventional, FHA, VA Loan
Membership Fee Required Required
Listing Terms Cash, Conventional, FHA, VA Loan
Special Listing Condition None
Read Less Info
Want to know what your home might be worth? Contact us for a FREE valuation!

Our team is ready to help you sell your home for the highest possible price ASAP

© 2024 My Florida Regional MLS DBA Stellar MLS. All Rights Reserved.
Bought with BHHS FLORIDA PROPERTIES GROUP

"Molly's job is to find and attract mastery-based agents to the office, protect the culture, and make sure everyone is happy! "







