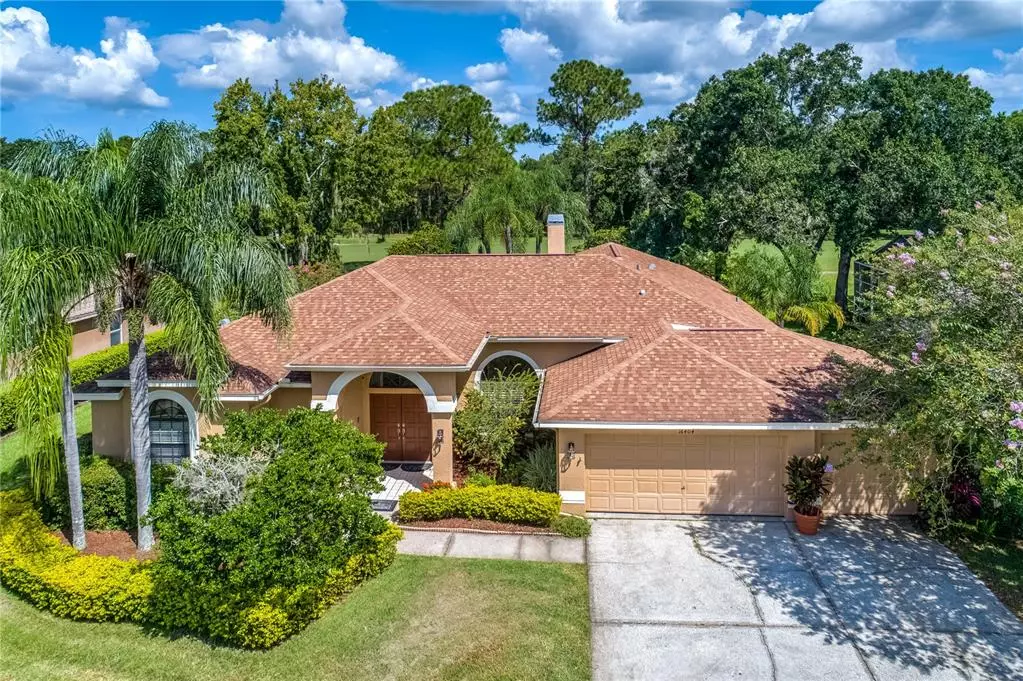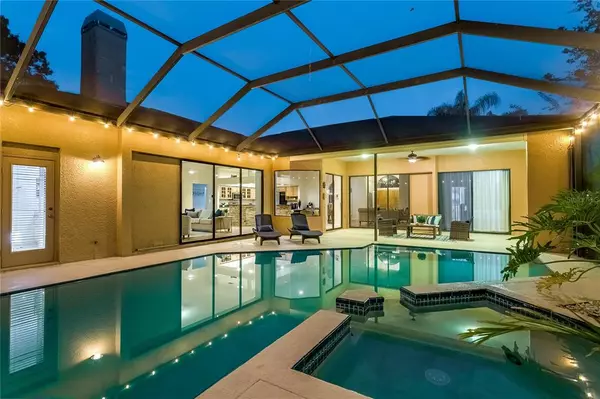$760,000
$778,000
2.3%For more information regarding the value of a property, please contact us for a free consultation.
4 Beds
3 Baths
2,863 SqFt
SOLD DATE : 10/05/2022
Key Details
Sold Price $760,000
Property Type Single Family Home
Sub Type Single Family Residence
Listing Status Sold
Purchase Type For Sale
Square Footage 2,863 sqft
Price per Sqft $265
Subdivision Prestwick At The Eagles Trct1
MLS Listing ID U8171835
Sold Date 10/05/22
Bedrooms 4
Full Baths 3
Construction Status Appraisal,Financing,Inspections
HOA Fees $45
HOA Y/N Yes
Originating Board Stellar MLS
Year Built 1994
Annual Tax Amount $7,405
Lot Size 0.330 Acres
Acres 0.33
Lot Dimensions 90x158
Property Description
IMPRESSIVE Executive POOL Residence with NEWER Roof (2017!) + NEWER Carrier High-Efficiency AC (2019!) + NEW Designer Interior Paint (2022!) nestled on a PERFECTLY manicured PREMIER OVERSIZED Golf Course lot (over 14,000 sqft!!) in the SPRAWLING Exclusive GATED Eagles 36-hole Championship Golf Course Community!!! This highly desirable community is located within minutes of Westchase & features Excellent “A” RATED SCHOOLS!!! Experience the PICTURESQUE views of the SENSATIONAL RESORT Style Outdoor Living immediately upon entering the home!!! This Contemporary LUXURY Residence PERFECTLY encapsulates the WOW-FACTOR beginning with an EXPANSIVE Covered Lanai (22' x 12') with OVER-SIZED Pool + Spillover SPA overlooking the PRISTINE Golf Course, with a beautiful TREE-LINED backdrop! This DESIRABLE split floorplan, with almost 2,900 Sqft of living space, offers 4 Bedrooms + 3 Full Baths + 3 Car Garage + Great Room Design with GAS Fireplace + SENSATIONAL outdoor living space, PERFECT for entertaining!! The South Wing of this sprawling estate home presents the Private Master Bedroom En Suite with DIRECT access to the Lanai & SPECTACULAR views of the golf course!!! The Master Bathroom features Designer Lighting & Mirrors, NEWER Granite Countertops (2021!), and a LARGE Walk-in Shower & Soaking Tub!!! Before entering the North Wing, you'll transition past the SPACIOUS Formal Dining Room decorated with a STUNNING Signature GLOBE Chandelier – a beautiful addition of ELEGANCE & WARMTH!!! The North Wing encompasses a GENEROUS open Kitchen/Family Room concept with a SPACIOUS Breakfast Nook + a BRIGHT & AIRY Family Room with EXPANSIVE views of the pool (features Sliding Pocket Doors!!) & a Dazzling Built-in GAS FIREPLACE with Custom Mantel!!! Enjoy STUNNING views of the Tropical Outdoors from the SPACIOUS Kitchen which features an EXPANSIVE Bar-Height Island with Elegant Stacked Stone Décor, Oak Cabinets & all Stainless-Steel appliances including a NEW Range (2022!) & NEW Microwave (2022!) – a CHEF's DELIGHT!!! Working from home or simply need extra space to relax? The beautifully designed 4th Bedroom En Suite can be utilized as a GUEST SUITE, LEARNING CENTER, FITNESS CENTER or MULTIPLE OFFICE spaces for today's lifestyle!!! ELEGANT features decorate this home, including FASHIONABLE Plantation Shutters, STYLISH Crown Molding, RECESSED Lighting, POCKET Lanai Sliding Doors & SOARING Ceilings! Enjoy the magnificent RESORT OUTDOOR LIFESTYLE this home offers by splashing into this FANTASTIC pool with SHIMMERING SHEET WATERFALL Spa or enjoy sitting poolside on the SPACIOUS lanai!!! There is an ABUNDANCE of OUTDOOR space perfect for a FIREPIT or CORNHOLE!!! Additional Brilliant Finishes: UPGRADED 2nd Bathroom including NEWER Vanity & Granite Countertop (2021!) + NEW Spa Pump/Filter/Timer (2022!) + NEWER Bathroom Lighting (2021!) + NEWER Master Bathroom Granite Countertops (2021!) + NEW Garage Door Opener (2022!)!!! WORLD-CLASS amenities include 36 holes of Championship Golf, NEWLY RENOVATED Clubhouse, Playground, Tennis/Basketball Courts, 24-hour Manned Security & an ABUNDANCE of wildlife! LOCATION, LOCATION, LOCATION!!! Centrally located near Tampa International Airport, Malls, Restaurants, Interstates & Award-Winning Beaches! LOW HOA & NO CDD! NO flood insurance required! Washer & Dryer stay! Enjoy a RESORT LIFESTYLE EVERYDAY!!
Location
State FL
County Hillsborough
Community Prestwick At The Eagles Trct1
Zoning PD
Rooms
Other Rooms Family Room, Inside Utility
Interior
Interior Features Crown Molding, Master Bedroom Main Floor
Heating Electric
Cooling Central Air
Flooring Laminate, Tile
Fireplaces Type Gas
Fireplace true
Appliance Dishwasher, Disposal, Dryer, Microwave, Range, Refrigerator, Washer
Laundry Inside, Laundry Room
Exterior
Exterior Feature Irrigation System, Sidewalk
Parking Features Driveway, Garage Door Opener
Garage Spaces 3.0
Pool In Ground, Lighting, Screen Enclosure
Community Features Deed Restrictions, Gated, Golf Carts OK, Golf, Irrigation-Reclaimed Water, Park, Playground, Sidewalks, Tennis Courts
Utilities Available Cable Available, Electricity Connected, Public, Sewer Connected, Street Lights, Water Connected
Amenities Available Basketball Court, Clubhouse, Gated, Golf Course, Park, Playground, Tennis Court(s)
View Golf Course, Trees/Woods
Roof Type Shingle
Porch Enclosed, Screened
Attached Garage true
Garage true
Private Pool Yes
Building
Lot Description Conservation Area, City Limits, In County, On Golf Course, Oversized Lot, Sidewalk, Paved, Private
Story 1
Entry Level One
Foundation Slab
Lot Size Range 1/4 to less than 1/2
Sewer Public Sewer
Water Public
Architectural Style Contemporary
Structure Type Block
New Construction false
Construction Status Appraisal,Financing,Inspections
Schools
Elementary Schools Bryant-Hb
Middle Schools Farnell-Hb
High Schools Sickles-Hb
Others
Pets Allowed Number Limit, Yes
HOA Fee Include Management
Senior Community No
Ownership Fee Simple
Monthly Total Fees $91
Acceptable Financing Cash, Conventional, FHA, VA Loan
Membership Fee Required Required
Listing Terms Cash, Conventional, FHA, VA Loan
Num of Pet 2
Special Listing Condition None
Read Less Info
Want to know what your home might be worth? Contact us for a FREE valuation!

Our team is ready to help you sell your home for the highest possible price ASAP

© 2024 My Florida Regional MLS DBA Stellar MLS. All Rights Reserved.
Bought with CORCORAN DWELLINGS
"Molly's job is to find and attract mastery-based agents to the office, protect the culture, and make sure everyone is happy! "







