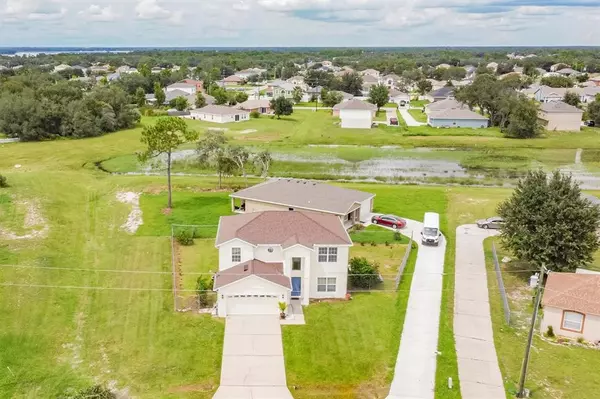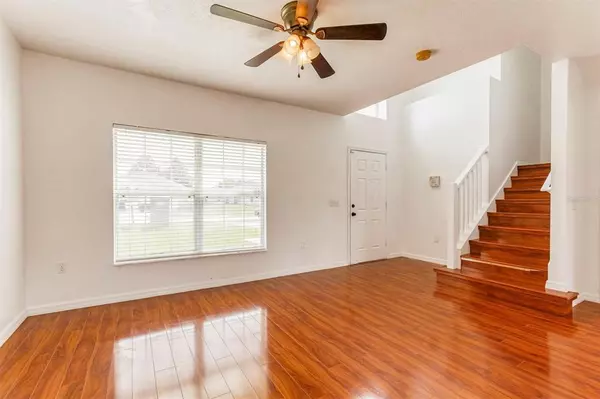$350,000
$340,000
2.9%For more information regarding the value of a property, please contact us for a free consultation.
4 Beds
3 Baths
2,190 SqFt
SOLD DATE : 10/13/2022
Key Details
Sold Price $350,000
Property Type Single Family Home
Sub Type Single Family Residence
Listing Status Sold
Purchase Type For Sale
Square Footage 2,190 sqft
Price per Sqft $159
Subdivision Poinciana Nbrhd 05 Village 07
MLS Listing ID O6054250
Sold Date 10/13/22
Bedrooms 4
Full Baths 2
Half Baths 1
HOA Fees $81/mo
HOA Y/N Yes
Originating Board Stellar MLS
Year Built 2005
Annual Tax Amount $900
Lot Size 7,840 Sqft
Acres 0.18
Property Description
One or more photo(s) has been virtually staged. Welcome to 519 Lakeview Drive! Snuggled in the Poinciana Community with a variety of Shopping Centers, Restaurants, and Medical Facilities, this is where the next chapter begin! This lovely home features 4 Bedrooms, 2.5 Bathrooms, and over 2,100 square feet of living space. Need more space? Perfect, because the garage has been converted into a Multi Generational Suite, that can easily be transformed into any space its called to be. The Kitchen features beautiful cabinets and stainless steel appliances. The open Living Room area is great for entertaining guest, complimented by a half bath all on the first level. On the Second level, The Owner's suite and other 3 bedrooms are located. The owner's suite features a Walk in Closet, Laminate Flooring, Double Vanity Sinks, a Tiled Shower, and separated Tub.Two of the secondary bedrooms offer their very own Walk in Closet. In the spacious backyard you'll find a custom outdoor grill on the patio. Updates done recently include: a Roof Replacement in 2019, A/c Replacement around 2021, and Exterior and Interior Painting completed 2022. Call to schedule a tour today!
*One or more photos are virtually staged therefore furniture does not convey*
Location
State FL
County Polk
Community Poinciana Nbrhd 05 Village 07
Zoning PUD
Rooms
Other Rooms Family Room, Great Room, Interior In-Law Suite
Interior
Interior Features Ceiling Fans(s), Eat-in Kitchen, Kitchen/Family Room Combo, Thermostat, Walk-In Closet(s)
Heating Central
Cooling Central Air
Flooring Carpet, Ceramic Tile, Wood
Fireplace false
Appliance Convection Oven, Dishwasher, Disposal, Freezer, Ice Maker, Microwave, Range, Refrigerator
Laundry Inside, Laundry Room
Exterior
Exterior Feature Fence, Outdoor Grill, Sliding Doors
Parking Features Converted Garage
Garage Spaces 2.0
Utilities Available BB/HS Internet Available, Cable Available, Electricity Available, Electricity Connected, Fiber Optics, Sewer Available, Sewer Connected, Water Available, Water Connected
Roof Type Shingle
Attached Garage true
Garage true
Private Pool No
Building
Entry Level Two
Foundation Slab
Lot Size Range 0 to less than 1/4
Sewer Public Sewer
Water Public
Structure Type Block, Stucco
New Construction false
Others
Pets Allowed No
HOA Fee Include Cable TV, Internet
Senior Community No
Ownership Fee Simple
Monthly Total Fees $81
Acceptable Financing Cash, Conventional, FHA, VA Loan
Membership Fee Required Required
Listing Terms Cash, Conventional, FHA, VA Loan
Special Listing Condition None
Read Less Info
Want to know what your home might be worth? Contact us for a FREE valuation!

Our team is ready to help you sell your home for the highest possible price ASAP

© 2024 My Florida Regional MLS DBA Stellar MLS. All Rights Reserved.
Bought with PREFERRED REAL ESTATE BROKERS
"Molly's job is to find and attract mastery-based agents to the office, protect the culture, and make sure everyone is happy! "







