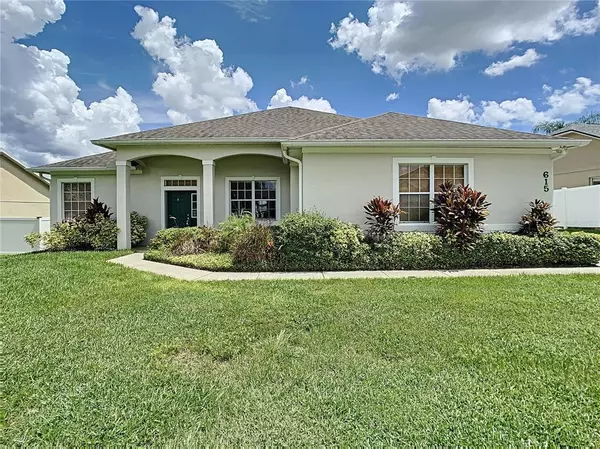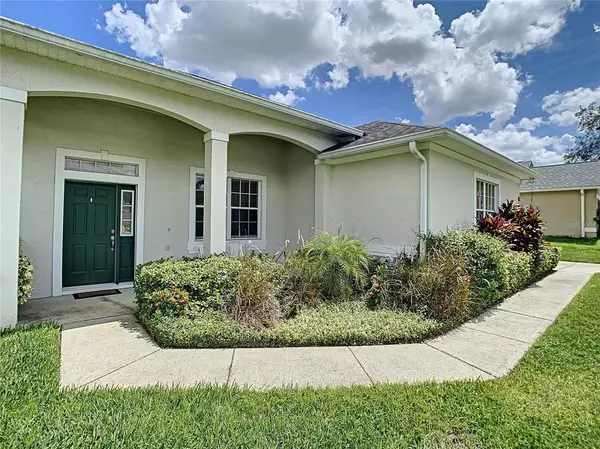$478,000
$465,000
2.8%For more information regarding the value of a property, please contact us for a free consultation.
5 Beds
3 Baths
2,098 SqFt
SOLD DATE : 10/17/2022
Key Details
Sold Price $478,000
Property Type Single Family Home
Sub Type Single Family Residence
Listing Status Sold
Purchase Type For Sale
Square Footage 2,098 sqft
Price per Sqft $227
Subdivision Sunridge Woods Ph 03
MLS Listing ID S5073875
Sold Date 10/17/22
Bedrooms 5
Full Baths 3
Construction Status Financing,Inspections
HOA Fees $15/ann
HOA Y/N Yes
Originating Board Stellar MLS
Year Built 1999
Annual Tax Amount $4,053
Lot Size 10,018 Sqft
Acres 0.23
Property Description
MULTIPLE OFFERS RECEIVED- SIMPLY STUNNING! you don't want to miss this rare 5 bedroom 3 bathroom home in the ever popular LOW HOA community of Sunridge Woods in Davenport.
This home has been completely renovated from top to bottom with numerous upgrades such as granite counters, upgraded neutral carpet, newer roof 2015, new AC 2019, chef's kitchen with gas cooktop, upgraded bathrooms throughout and the most oustanding outoor kitchen complete with TV and music system. There is a wonderful open floor plan perfect for entertaining, large kitchen with bar area and breakfast bar, large living room with patio doors to the pool area, and formal dining. The whole house feels bright and fresh with neutral paint and carpet and tile in the wet areas. The Primary suite is a wonderful size and benefits from a good size walk in closet and views of the pool from patio doors out to the lanai. The primary ensuite bathroom has dual sinks, granite counters, garden tub and large shower with upgraded tile.
Great split floor plan with all guest bedrooms on the opposite side of the home allowing for maximum privacy and convenience. There are 4 guest bedrooms with neutral paint, carpet and ceiling fans. Bedroom 3 has the ability to be a guest suite as bathroom 3 is accessed through a pocket door and has access to the pool area, perfect for guests! The floor plan maximizes privacy and feels comfortable and spacious, perfect to increase the rental potential as the neighborhood is zoned SHORT TERM RENTAL or simply as the perfect Florida home you've been looking for!
Parking is no problem with this home! Long driveway perfect for multiple cars plus an awesome 2 car side entry garage.
The outdoor space is simply outstanding! There is a large WEST FACING pool (Awesome sunsets!), spa and the views out to the retention area behind are uninterrupted and have the benefit of NO CLOSE REAR NEIGHBORS! You can enjoy afternoons in the heated pool (heater 2015) and evenings entertaining at your OUTDOOR GRILL/KITCHEN. This is the perfect hang out spot, large bar area, gas grill, TV and music system in cabinets. Cabinetry, granite counters, refrigerator and lots of space, instant good times, just bring your friends! Perfectly located! just minutes away from all of the shopping & dining at ChampionsGate, Disney and I4 access.
Make your appointment today to see this gem!
Location
State FL
County Polk
Community Sunridge Woods Ph 03
Zoning SFR
Interior
Interior Features Ceiling Fans(s), Eat-in Kitchen, Kitchen/Family Room Combo, Living Room/Dining Room Combo, Solid Wood Cabinets, Split Bedroom, Stone Counters, Thermostat, Walk-In Closet(s)
Heating Central, Electric
Cooling Central Air
Flooring Carpet, Ceramic Tile
Furnishings Unfurnished
Fireplace false
Appliance Built-In Oven, Cooktop, Dishwasher, Disposal, Dryer, Electric Water Heater, Microwave, Refrigerator, Washer
Laundry In Kitchen, Laundry Closet
Exterior
Exterior Feature Sliding Doors
Parking Features Driveway, Garage Door Opener, Garage Faces Side
Garage Spaces 2.0
Pool Gunite, Heated, Outside Bath Access, Screen Enclosure
Community Features Deed Restrictions
Utilities Available BB/HS Internet Available, Cable Available, Cable Connected, Electricity Connected, Phone Available, Sprinkler Meter, Street Lights
View Garden
Roof Type Shingle
Porch Covered, Patio, Rear Porch
Attached Garage true
Garage true
Private Pool Yes
Building
Entry Level One
Foundation Slab
Lot Size Range 0 to less than 1/4
Sewer Septic Tank
Water Public
Architectural Style Florida
Structure Type Block, Stucco
New Construction false
Construction Status Financing,Inspections
Schools
Elementary Schools Loughman Oaks Elem
Middle Schools Boone Middle
High Schools Ridge Community Senior High
Others
Pets Allowed Yes
Senior Community No
Ownership Fee Simple
Monthly Total Fees $15
Acceptable Financing Cash, Conventional
Listing Terms Cash, Conventional
Special Listing Condition None
Read Less Info
Want to know what your home might be worth? Contact us for a FREE valuation!

Our team is ready to help you sell your home for the highest possible price ASAP

© 2025 My Florida Regional MLS DBA Stellar MLS. All Rights Reserved.
Bought with RE/MAX MARKETPLACE
"Molly's job is to find and attract mastery-based agents to the office, protect the culture, and make sure everyone is happy! "







