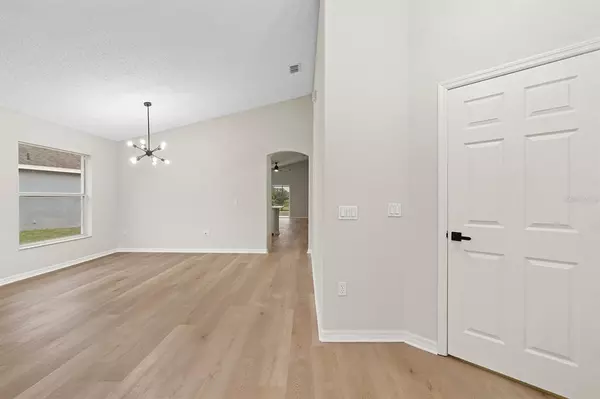$422,350
$415,000
1.8%For more information regarding the value of a property, please contact us for a free consultation.
4 Beds
2 Baths
1,936 SqFt
SOLD DATE : 10/21/2022
Key Details
Sold Price $422,350
Property Type Single Family Home
Sub Type Single Family Residence
Listing Status Sold
Purchase Type For Sale
Square Footage 1,936 sqft
Price per Sqft $218
Subdivision Regency Place Ph 03
MLS Listing ID O6052060
Sold Date 10/21/22
Bedrooms 4
Full Baths 2
Construction Status Inspections,No Contingency
HOA Fees $50/ann
HOA Y/N Yes
Originating Board Stellar MLS
Year Built 2001
Annual Tax Amount $3,374
Lot Size 6,534 Sqft
Acres 0.15
Property Description
Spectacular Fully Remodeled 4-bedrooms and 2-bathrooms Pool Home. If you are looking for home that has plenty of space to spread out with over 1900 sq ft, separate formal living/dining to the front of the house plus large open plan kitchen and family room. The well-equipped kitchen showcases a large island, modern cabinets, quartz countertops, gas range, stainless steel appliances, and much more. The spacious owner's suite with which connects to bedroom 2 (with closet), making this a great home office, nursery or workout room. There are 2 additional bedrooms and family bathroom. The home has lots of natural light, modern light fixtures, freshly painted inside and out, New HVAC 2022, Roof 2018, and much more. The outdoor features a large pool that has great views with no rear neighbors, perfect for entertaining. There is a separate inside laundry room leading to the garage and a good size driveway. This is not the home you are going to want to pass up. Regency Place is a gated community located just off US 27, close to shopping and dining at Posner Park, Champions Gate, and easy access to I4 towards Tampa or Orlando. Schedule your showing today!
Location
State FL
County Polk
Community Regency Place Ph 03
Interior
Interior Features Eat-in Kitchen, Kitchen/Family Room Combo, Master Bedroom Main Floor
Heating Central, Electric
Cooling Central Air
Flooring Laminate
Fireplace false
Appliance Dishwasher, Dryer, Microwave, Refrigerator, Washer
Laundry Inside, Laundry Room
Exterior
Exterior Feature Private Mailbox, Sliding Doors
Garage Spaces 2.0
Pool In Ground, Screen Enclosure
Community Features Deed Restrictions, Gated, Pool
Utilities Available Cable Available, Electricity Connected, Phone Available, Public, Sewer Connected, Underground Utilities, Water Connected
Roof Type Shingle
Attached Garage true
Garage true
Private Pool Yes
Building
Story 1
Entry Level One
Foundation Slab
Lot Size Range 0 to less than 1/4
Sewer Public Sewer
Water Public
Structure Type Block, Stucco
New Construction false
Construction Status Inspections,No Contingency
Schools
Elementary Schools Horizons Elementary
Middle Schools Boone Middle
High Schools Ridge Community Senior High
Others
Pets Allowed No
HOA Fee Include Pool
Senior Community No
Ownership Fee Simple
Monthly Total Fees $50
Acceptable Financing Cash, Conventional, VA Loan
Membership Fee Required Required
Listing Terms Cash, Conventional, VA Loan
Special Listing Condition None
Read Less Info
Want to know what your home might be worth? Contact us for a FREE valuation!

Our team is ready to help you sell your home for the highest possible price ASAP

© 2025 My Florida Regional MLS DBA Stellar MLS. All Rights Reserved.
Bought with KELLER WILLIAMS REALTY AT THE PARKS
"Molly's job is to find and attract mastery-based agents to the office, protect the culture, and make sure everyone is happy! "







