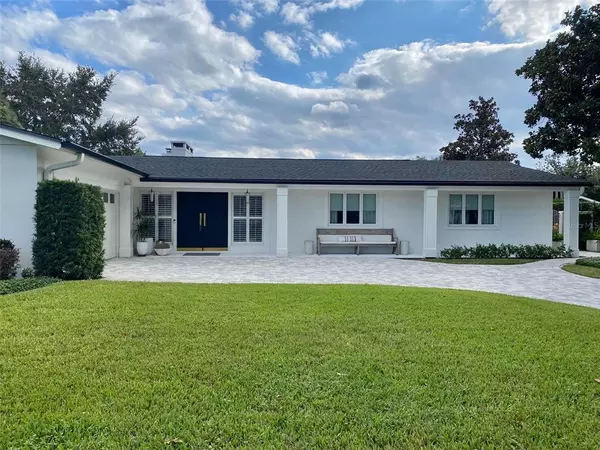$950,000
$920,000
3.3%For more information regarding the value of a property, please contact us for a free consultation.
3 Beds
3 Baths
2,700 SqFt
SOLD DATE : 11/15/2022
Key Details
Sold Price $950,000
Property Type Single Family Home
Sub Type Single Family Residence
Listing Status Sold
Purchase Type For Sale
Square Footage 2,700 sqft
Price per Sqft $351
Subdivision Delroy Park
MLS Listing ID S5075497
Sold Date 11/15/22
Bedrooms 3
Full Baths 3
Construction Status Financing
HOA Y/N No
Originating Board Stellar MLS
Year Built 1961
Annual Tax Amount $3,401
Lot Size 0.290 Acres
Acres 0.29
Property Description
Welcome to this well-loved and maintained property. You will see this property has so many areas to enjoy a great read and/or a glass of wine. When entering into the foyer your met with white glass flooring and a view of the 1st living room with grand windows that crank outward along with REAL hardwoods throughout. The 1st living area offers a corner fireplace which gives a modern element to the splendid architecture. The built-in book shelves was another beautiful design for this room. The Primary suite offer a huge walk-in closet and two additional custom closets for shoes and purses. The master bathroom has marble vanities and marble shower featuring mirrored shampoo nook. The second en suite offers a private bathroom with marble shower. The 3rd bathroom has marble shower and vanity as well along with french doors leading out to the pool area. As you walk into the dining area you will notice it opens to the kitchen and 2nd living room. The Kitchen offers a convection double oven in one stove so you can cook several dishes with a divider for convenience. The kitchen has a walk-in pantry with wooden shelves to store not only your dry goods but any extra appliances and cookware you may have. The kitchen also leads to an outdoor private brick courtyard surrounded by a 6' stucco wall and sconces. When enjoying yourself to the dry bar in the 2nd living room and relax around another wood burning fireplace. You can exit out the double french doors leading to the outdoor oasis. The entire house is surrounded with a 6-8' block wall which gives you a private paradise of your own pool and outdoor shower. The shower is a custom design that offers hot and cold water. The travertine around the shower is the same around the pool area and Cabana room. The Custom design of the Cabana is so versatile you can use it for an office/artist room/yoga room/playroom and/or another entertaining room. The Cabana offers heating and air from a Mitsubishi split system on its own electric panel. The pool itself is 3 to 6' deep and holds aprox 22 thousand gallons of water. The pool has a polaris sweeper and it's own shed for pool supplies. Speaking of Sheds there is a work shed that is attached to the side of the property which again has endless uses. The new Tamko Titan XT roof has a 20-year leak free guarantee. The underlayment is a peel and stick material that the Titan product offered as an upgrade. The garage floor has a durable epoxy finish and very clean look to it. There is an abundance of storage cabinets built in. I shouldn't forget to mention the brand new 5 ton Train Air handler and Condenser. The airflow couldn't be any more powerful. The entire attic's insulation has been sprayed with the best insulation foam. The air ducks also have been redone. Subdivision is surrounded by Lake Maitland. The boat launch is less than a 1/2 mile away with a new play area. Maitland City Center is in walking distance. There is a community park and covered bridge to Lake Maitland's Canal. Hope you can take a look at this property soon!
Location
State FL
County Orange
Community Delroy Park
Zoning RS-1A
Rooms
Other Rooms Attic, Great Room, Inside Utility, Storage Rooms
Interior
Interior Features Attic Ventilator, Cathedral Ceiling(s), Ceiling Fans(s), Crown Molding, Dry Bar, Living Room/Dining Room Combo, Master Bedroom Main Floor, Solid Wood Cabinets, Stone Counters, Vaulted Ceiling(s), Walk-In Closet(s), Window Treatments
Heating Central, Electric
Cooling Central Air, Mini-Split Unit(s)
Flooring Tile, Wood
Fireplaces Type Family Room, Living Room, Wood Burning
Fireplace true
Appliance Convection Oven, Dishwasher, Disposal, Dryer, Electric Water Heater, Exhaust Fan, Range Hood, Refrigerator, Washer
Laundry Inside, Laundry Room
Exterior
Exterior Feature Awning(s), Irrigation System, Lighting, Private Mailbox, Rain Gutters, Sliding Doors
Parking Features Garage Faces Side
Garage Spaces 2.0
Fence Masonry
Pool Auto Cleaner, Gunite, In Ground, Outside Bath Access
Community Features Fishing
Utilities Available Cable Connected, Electricity Connected, Public, Water Connected
Roof Type Shingle
Attached Garage true
Garage true
Private Pool Yes
Building
Lot Description City Limits
Story 1
Entry Level One
Foundation Crawlspace
Lot Size Range 1/4 to less than 1/2
Sewer Public Sewer
Water Public
Architectural Style Ranch
Structure Type Block
New Construction false
Construction Status Financing
Schools
Elementary Schools Lake Sybelia Elem
Middle Schools Maitland Middle
High Schools Winter Park High
Others
Pets Allowed Yes
Senior Community No
Ownership Fee Simple
Acceptable Financing Cash, Conventional, FHA, VA Loan
Listing Terms Cash, Conventional, FHA, VA Loan
Special Listing Condition None
Read Less Info
Want to know what your home might be worth? Contact us for a FREE valuation!

Our team is ready to help you sell your home for the highest possible price ASAP

© 2025 My Florida Regional MLS DBA Stellar MLS. All Rights Reserved.
Bought with ERA GRIZZARD REAL ESTATE
"Molly's job is to find and attract mastery-based agents to the office, protect the culture, and make sure everyone is happy! "







