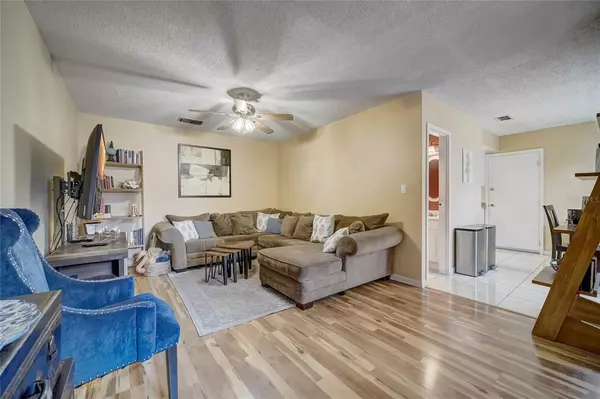$220,000
$225,000
2.2%For more information regarding the value of a property, please contact us for a free consultation.
2 Beds
2 Baths
1,053 SqFt
SOLD DATE : 12/15/2022
Key Details
Sold Price $220,000
Property Type Condo
Sub Type Condominium
Listing Status Sold
Purchase Type For Sale
Square Footage 1,053 sqft
Price per Sqft $208
Subdivision Orange Tree Village 01
MLS Listing ID O6071832
Sold Date 12/15/22
Bedrooms 2
Full Baths 1
Half Baths 1
Condo Fees $365
Construction Status Appraisal,Financing,Inspections
HOA Y/N No
Originating Board Stellar MLS
Year Built 1973
Annual Tax Amount $1,461
Lot Size 2.190 Acres
Acres 2.19
Property Description
Hourglass District Condo! This 2-story condo is tucked away just south of downtown Orlando, approximately 3 miles to Lake Eola, 2 miles to SoDo Shopping Center, and just a quarter mile to grocery shopping and fun eclectic eateries. The property offers 2 upstairs bedrooms, both with direct access to a full bathroom, while all the gathering areas and a guest half bath are downstairs to provide privacy for personal spaces while entertaining. A fenced patio with teak deck tile flooring offers a private outdoor living space; there is a 1-car garage with an additional parking spot directly in front of the garage, and this unit is next to several guest parking spaces. Smart home features add convenience, such as ring doorbell, nest thermostat, and myQ for in-garage deliveries. The water heater was updated in 2018, the kitchen was cosmetically refreshed, the original kitchen ceiling was updated to a more contemporary tray style, an electrical panel rejuvenation was completed, and electrical outlets were updated in the kitchen and patio. Orange Tree Village Condominiums offers recreational amenities: tennis and 2 community pools. Bonus: The condo association replaced the roof within the last 2 years! Low maintenance living in The City Beautiful!
Location
State FL
County Orange
Community Orange Tree Village 01
Zoning R-3B
Rooms
Other Rooms Inside Utility
Interior
Interior Features Ceiling Fans(s), High Ceilings, Open Floorplan, Solid Surface Counters, Stone Counters, Thermostat, Walk-In Closet(s), Window Treatments
Heating Central, Electric, Heat Pump
Cooling Central Air
Flooring Carpet, Ceramic Tile, Laminate
Fireplace false
Appliance Dishwasher, Disposal, Electric Water Heater, Microwave, Range, Refrigerator
Laundry Inside, Laundry Room
Exterior
Exterior Feature Lighting, Rain Gutters, Sliding Doors
Parking Features Garage Door Opener, Garage Faces Rear, Guest, Open, Parking Pad
Garage Spaces 1.0
Pool In Ground
Community Features Buyer Approval Required, Pool, Sidewalks, Tennis Courts
Utilities Available BB/HS Internet Available, Cable Available, Cable Connected, Electricity Available, Electricity Connected, Public, Sewer Available, Sewer Connected, Water Available, Water Connected
Amenities Available Pool
Roof Type Shingle
Porch Side Porch
Attached Garage true
Garage true
Private Pool No
Building
Story 2
Entry Level Two
Foundation Block, Slab
Sewer Public Sewer
Water Public
Architectural Style Contemporary
Structure Type Block, Stucco
New Construction false
Construction Status Appraisal,Financing,Inspections
Others
Pets Allowed Yes
HOA Fee Include Common Area Taxes, Pool, Insurance, Maintenance Structure, Maintenance Grounds, Management, Pool, Recreational Facilities, Sewer, Trash, Water
Senior Community No
Pet Size Small (16-35 Lbs.)
Ownership Condominium
Monthly Total Fees $365
Acceptable Financing Cash, Conventional
Membership Fee Required Required
Listing Terms Cash, Conventional
Num of Pet 2
Special Listing Condition None
Read Less Info
Want to know what your home might be worth? Contact us for a FREE valuation!

Our team is ready to help you sell your home for the highest possible price ASAP

© 2025 My Florida Regional MLS DBA Stellar MLS. All Rights Reserved.
Bought with MORRIS WILLIAMS REALTY
"Molly's job is to find and attract mastery-based agents to the office, protect the culture, and make sure everyone is happy! "







