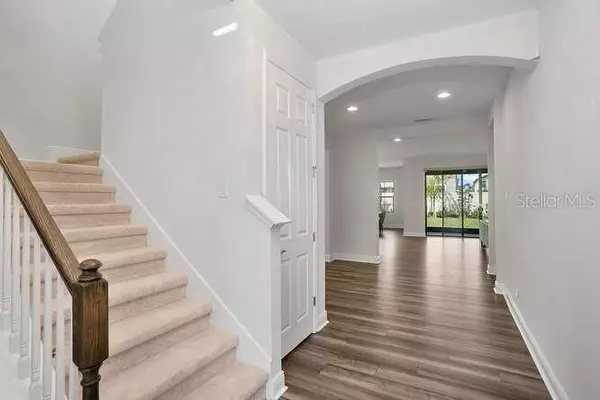$725,000
$725,000
For more information regarding the value of a property, please contact us for a free consultation.
4 Beds
3 Baths
3,186 SqFt
SOLD DATE : 01/06/2023
Key Details
Sold Price $725,000
Property Type Single Family Home
Sub Type Single Family Residence
Listing Status Sold
Purchase Type For Sale
Square Footage 3,186 sqft
Price per Sqft $227
Subdivision Starkey Ranch Pcl B2
MLS Listing ID T3401568
Sold Date 01/06/23
Bedrooms 4
Full Baths 3
HOA Fees $6/ann
HOA Y/N Yes
Originating Board Stellar MLS
Year Built 2022
Annual Tax Amount $3,409
Lot Size 6,534 Sqft
Acres 0.15
Property Description
Look no further!!! This home is practically brand new! The owners just closed on the home and got a job offer out of state that they could not turn down. This beautiful spacious home consists of 3,186 sqft of carefully thought out open floor plan great for entertaining! It has 4 Bedrooms 3 full baths with an office, a 3 car garage with a bonus living room upstairs. The main floor has a bedroom with a full bath, a separate dining room and extended foyer. The kitchen, grand room, and nook area all look out to the backyard / screened in lanai through the upgraded 16 foot sliding glass doors with motorized roller shades! The back lanai is pre-plumbed for an outdoor kitchen including natural gas. The upgraded gourmet kitchen has a gas range, hood vent, GE appliances, a walk in pantry and tons of cabinet storage. The home has many other upgrades such as tankless water heater, tall ceilings, 8 foot doors and luxury vinyl floors in kitchen, dining room, foyer, living room, butlers pantry and pantry!
This home is directly across the street from Albritton park witch includes a pool, dog park, playground and picnic areas! Starkey Ranch is one of the nation's 50 top-selling master-planned communities and the leading community in Tampa Bay for the third year in a row! Make sure you put this home on you're must see list!!!
Location
State FL
County Pasco
Community Starkey Ranch Pcl B2
Zoning MPUD
Interior
Interior Features Ceiling Fans(s), High Ceilings, In Wall Pest System, Kitchen/Family Room Combo, Living Room/Dining Room Combo, Master Bedroom Upstairs, Open Floorplan, Pest Guard System, Walk-In Closet(s), Window Treatments
Heating Central, Natural Gas
Cooling Central Air
Flooring Carpet, Laminate
Fireplace false
Appliance Dishwasher, Disposal, Dryer, Exhaust Fan, Microwave, Range, Range Hood, Refrigerator, Tankless Water Heater, Washer
Exterior
Exterior Feature Hurricane Shutters, Irrigation System
Garage Spaces 3.0
Utilities Available Electricity Connected, Natural Gas Connected, Other
Roof Type Tile
Porch Rear Porch, Screened
Attached Garage true
Garage true
Private Pool No
Building
Entry Level Two
Foundation Slab
Lot Size Range 0 to less than 1/4
Sewer Public Sewer
Water Public
Structure Type Block, Stucco, Wood Frame
New Construction false
Schools
Elementary Schools Starkey Ranch K-8
Middle Schools Starkey Ranch K-8
High Schools River Ridge High-Po
Others
Pets Allowed Breed Restrictions
Senior Community No
Ownership Fee Simple
Monthly Total Fees $6
Membership Fee Required Required
Special Listing Condition None
Read Less Info
Want to know what your home might be worth? Contact us for a FREE valuation!

Our team is ready to help you sell your home for the highest possible price ASAP

© 2024 My Florida Regional MLS DBA Stellar MLS. All Rights Reserved.
Bought with RE/MAX ACTION FIRST OF FLORIDA
"Molly's job is to find and attract mastery-based agents to the office, protect the culture, and make sure everyone is happy! "







