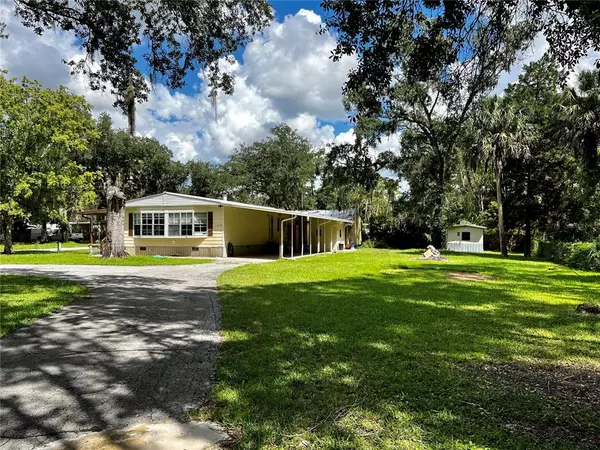$153,900
$149,900
2.7%For more information regarding the value of a property, please contact us for a free consultation.
2 Beds
2 Baths
1,288 SqFt
SOLD DATE : 01/06/2023
Key Details
Sold Price $153,900
Property Type Other Types
Sub Type Manufactured Home
Listing Status Sold
Purchase Type For Sale
Square Footage 1,288 sqft
Price per Sqft $119
Subdivision Stonebrook Heights Unrec Whetstone
MLS Listing ID T3404205
Sold Date 01/06/23
Bedrooms 2
Full Baths 2
Construction Status Appraisal,Inspections
HOA Y/N No
Originating Board Stellar MLS
Year Built 1982
Annual Tax Amount $901
Lot Size 0.550 Acres
Acres 0.55
Property Description
As you arrive at this property you will notice the park-like lot this is over half an acre in size. This house has been updated and has great bones! With just the last few touches this house will be the perfect place to call home for many years. This home has plenty of space to enjoy the beautiful Florida weather with it 600 square foot screened in porch and large front deck. Inside you will find two large bedrooms and two large bathrooms to match. This home also has a large formal living room dinning room combo with bay windows, a breakfast nook off the kitchen and a family room with fireplace. Parking and storage is sure to be a breeze with its giant carport, 800 square foot detached garage and large laundry room. The floors are solid and have has been updated to gorgeous luxury vinyl planks and has beautifully panted walls and trim to match. If you are looking for a home that is incredibly solid with a giant workshop all at an unbeatable price this is it!
Location
State FL
County Citrus
Community Stonebrook Heights Unrec Whetstone
Zoning LDRMH
Interior
Interior Features Other
Heating Other
Cooling Other
Flooring Other
Fireplaces Type Decorative, Electric, Non Wood Burning
Fireplace true
Appliance Dishwasher, Microwave, Range, Refrigerator
Exterior
Exterior Feature Lighting, Other, Storage
Garage Spaces 4.0
Utilities Available Electricity Connected
Roof Type Other
Attached Garage false
Garage true
Private Pool No
Building
Entry Level One
Foundation Crawlspace
Lot Size Range 1/2 to less than 1
Sewer Septic Tank
Water Well
Structure Type Other
New Construction false
Construction Status Appraisal,Inspections
Schools
Elementary Schools Rock Crusher Elementary School
Middle Schools Crystal River Middle School
High Schools Crystal River High School
Others
Pets Allowed Yes
Senior Community No
Ownership Fee Simple
Acceptable Financing Cash, Conventional, Other, Private Financing Available
Listing Terms Cash, Conventional, Other, Private Financing Available
Special Listing Condition None
Read Less Info
Want to know what your home might be worth? Contact us for a FREE valuation!

Our team is ready to help you sell your home for the highest possible price ASAP

© 2025 My Florida Regional MLS DBA Stellar MLS. All Rights Reserved.
Bought with FOXFIRE REALTY
"Molly's job is to find and attract mastery-based agents to the office, protect the culture, and make sure everyone is happy! "







