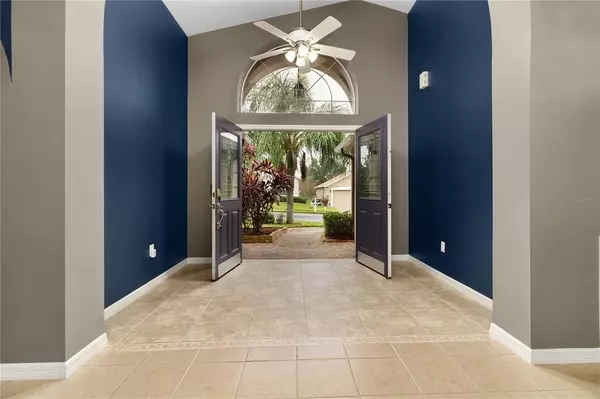$369,900
$369,900
For more information regarding the value of a property, please contact us for a free consultation.
3 Beds
2 Baths
1,797 SqFt
SOLD DATE : 01/19/2023
Key Details
Sold Price $369,900
Property Type Single Family Home
Sub Type Single Family Residence
Listing Status Sold
Purchase Type For Sale
Square Footage 1,797 sqft
Price per Sqft $205
Subdivision Green At West Haven Ph 03
MLS Listing ID O6074386
Sold Date 01/19/23
Bedrooms 3
Full Baths 2
HOA Fees $225/mo
HOA Y/N Yes
Originating Board Stellar MLS
Year Built 2005
Annual Tax Amount $3,216
Lot Size 6,534 Sqft
Acres 0.15
Property Description
Welcome to this newly listed home located in the highly desirable, beautifully maintained, gated community of The Green at West Haven. When entering this charming home through the double door large entry you immediately feel the openness of the home with vaulted ceilings, tile, and laminate vinyl throughout (No Carpet), and lots of natural light. The owner's suite features a walk-in closet, an ensuite bath with dual sinks, a private toilet room, a garden tub, and a generous shower. Upgrades to this home include: the roof was replaced in (2017), new refrigerator (2018), new dishwasher (2020), new microwave (2021), new range and oven (2021), new water heater (2021). You will enjoy entertaining in your backyard with a huge paver patio and screened-covered lanai. The Green at West Haven is located minutes from Champions Gate, the Omni Resort, multiple golf courses, I4 access, and is an easy drive to Margaritaville Resort, and a multitude of restaurants and shops. The HOA includes gated entry, lawn maintenance, basic cable, internet, tennis courts, and a community pool. Do not miss this opportunity – call TODAY! (This community does not provide zoning for short-term vacation rentals.)
Location
State FL
County Polk
Community Green At West Haven Ph 03
Interior
Interior Features Ceiling Fans(s), Eat-in Kitchen, High Ceilings, Master Bedroom Main Floor, Open Floorplan, Solid Surface Counters, Stone Counters
Heating Heat Pump
Cooling Central Air
Flooring Ceramic Tile, Laminate
Fireplace false
Appliance Dishwasher, Disposal, Exhaust Fan, Ice Maker, Microwave, Range, Range Hood, Refrigerator
Exterior
Exterior Feature French Doors, Irrigation System, Lighting, Private Mailbox, Rain Gutters, Sidewalk, Sprinkler Metered
Garage Spaces 2.0
Fence Fenced, Vinyl
Utilities Available BB/HS Internet Available, Cable Available, Electricity Connected, Fire Hydrant, Public, Sewer Connected, Sprinkler Meter, Street Lights, Water Connected
Roof Type Shingle
Attached Garage true
Garage true
Private Pool No
Building
Story 1
Entry Level One
Foundation Slab
Lot Size Range 0 to less than 1/4
Sewer Public Sewer
Water Public
Structure Type Block, Stucco
New Construction false
Schools
Elementary Schools Citrus Ridge
Middle Schools Boone Middle
High Schools Ridge Community Senior High
Others
Pets Allowed Breed Restrictions
Senior Community No
Ownership Fee Simple
Monthly Total Fees $225
Acceptable Financing Cash, Conventional, FHA, VA Loan
Membership Fee Required Required
Listing Terms Cash, Conventional, FHA, VA Loan
Special Listing Condition None
Read Less Info
Want to know what your home might be worth? Contact us for a FREE valuation!

Our team is ready to help you sell your home for the highest possible price ASAP

© 2025 My Florida Regional MLS DBA Stellar MLS. All Rights Reserved.
Bought with KELLER WILLIAMS REALTY AT THE LAKES
"Molly's job is to find and attract mastery-based agents to the office, protect the culture, and make sure everyone is happy! "







