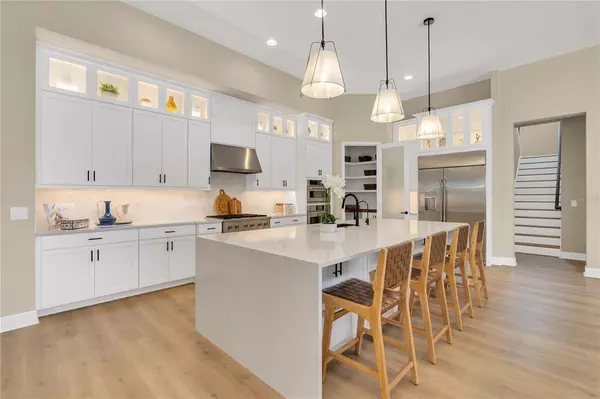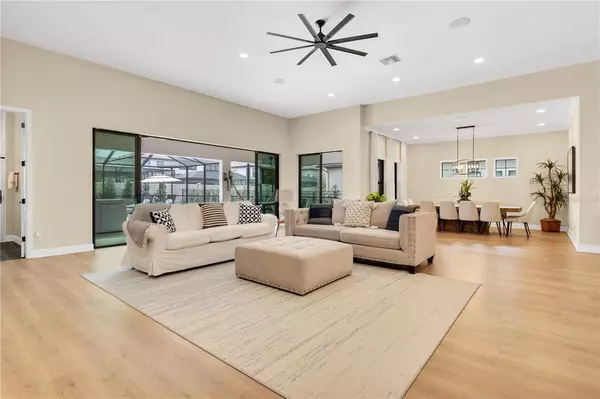$1,362,500
$1,400,000
2.7%For more information regarding the value of a property, please contact us for a free consultation.
5 Beds
4 Baths
4,330 SqFt
SOLD DATE : 01/26/2023
Key Details
Sold Price $1,362,500
Property Type Single Family Home
Sub Type Single Family Residence
Listing Status Sold
Purchase Type For Sale
Square Footage 4,330 sqft
Price per Sqft $314
Subdivision Starkey Ranch
MLS Listing ID W7851117
Sold Date 01/26/23
Bedrooms 5
Full Baths 4
HOA Fees $69/qua
HOA Y/N Yes
Originating Board Stellar MLS
Year Built 2021
Annual Tax Amount $1,308
Lot Size 0.260 Acres
Acres 0.26
Lot Dimensions 75x150
Property Description
Custom estate home in exclusive gated community of Anclote Reserve, nestled in Tampa's number one selling community, Starkey Ranch. Designed with the builder in March of 2021, then remodeled with over $400k in upgrades after closing in 3/2022! 5 beds, 4 baths, office, pool/spa, & outdoor kitchen. RARE Key West 2 model home floor plan! 4,330 square feet. 12' ceilings and expansive foyer. Wide plank luxury laminate floors. Office with custom built-in wall & wall-mounted tv stay. Glass French doors. Two bedrooms share a remodeled bathroom—custom tile, frameless glass, & new vanity. New gourmet kitchen: white shaker cabinets to the ceiling, built-in 48” refrigerator, Cafe series upgraded double door wall oven, convection microwave, 36” natural gas Cafe five burner cooktop, stainless range hood, dishwasher, reverse osmosis at sink & refrigerator, quartz counters, marble backsplash, cabinet lighting, custom pantry with built-ins & full light frosted door. Oversized island. Great room with custom stone & built-in fireplace wall––Alexa commanded lighting. Expansive formal dining, will seat 14+ comfortably. 18' sliding glass doors open from the middle & stack into themselves for view indoor/outdoor luxury. Outdoor gourmet kitchen with built-in range hood & extended lanai under cover, in-ground luxury gas heated pool. Oversized spa with room for 12, smooth travertine tile, custom lighting, & finished with a screen cage. Yard is finished with fence, custom landscaping, holly hedge that will mature for maximum privacy, fully irrigated with reclaimed water. Pool bath––custom tile, frameless glass, designer vanity, & fixtures. Owner's suite; beautiful pool view. Tray ceiling adds to the elevated style. Custom millwork frames a statement mirror in the double-door entryway. En-suite bath features custom vanities, quartz counters, a soaking tub, oversized shower, rain shower head. Custom closet design makes intelligent use of space. Glass shelves accent and add luxury feel. Your main floor laundry room with added cabinetry, laundry sink, quartz counters, more storage space, and new, never used, front-load washer and gas dryer. Wood stairs accentuate the stairway with white risers, Coastal Spindles, and Newell Post. Upstairs is a custom movie room, screen, and projector for the new owners. Wet bar with beverage refrigerator. Additional space for a pool table, gaming area, or whatever you dream up. Two more bedrooms upstairs, large bathroom, dual vanities, frameless glass shower, and custom tile. 3-car garage with overhead storage. 8' solid core doors. Paver driveway. Low-E energy-efficient windows. Tile roof. No flood zone. 15 SEER HVAC package. Recessed LED lights throughout. Upgraded 400 AMP electrical panel to handle the upgraded electrical. Smart switches, dimmers, & surround sound inside & out. Wall Outlet on Dedicated Circuit in the garage for refrigerator. Extra switched outlets in exterior soffits for holiday lighting. Wi-Fi DC Belt Drive Garage Door Opener. Keyless Entry Garage Door Keypad. Garage Floor Epoxy. Added gutters and downspouts. Plantation shutters and window treatments. Whole home surge protection was added. Crown molding. Energy efficiency and built to the latest codes. Custom hurricane shutters. $44M state of the art brand new Starkey K-8 elementary. Close to shopping, award-winning schools, 25 minutes to Tampa Airport, and 12 minutes from FL 589- Veteran's Highway. 22 miles of trails. 800 acres of conservation. Bike trail access!
Location
State FL
County Pasco
Community Starkey Ranch
Zoning MPUD
Rooms
Other Rooms Bonus Room, Den/Library/Office, Formal Dining Room Separate, Great Room, Inside Utility, Media Room, Storage Rooms
Interior
Interior Features Built-in Features, Ceiling Fans(s), Crown Molding, High Ceilings, In Wall Pest System, Kitchen/Family Room Combo, Living Room/Dining Room Combo, Master Bedroom Main Floor, Open Floorplan, Pest Guard System, Solid Wood Cabinets, Split Bedroom, Stone Counters, Thermostat, Tray Ceiling(s), Walk-In Closet(s), Wet Bar, Window Treatments
Heating Central, Heat Pump, Zoned
Cooling Central Air, Zoned
Flooring Laminate, Tile
Fireplace false
Appliance Bar Fridge, Built-In Oven, Convection Oven, Cooktop, Dishwasher, Disposal, Dryer, Exhaust Fan, Gas Water Heater, Kitchen Reverse Osmosis System, Microwave, Refrigerator, Tankless Water Heater, Washer, Water Softener
Laundry Inside, Laundry Room
Exterior
Exterior Feature Hurricane Shutters, Irrigation System, Lighting, Outdoor Grill, Outdoor Kitchen, Sidewalk, Sliding Doors
Parking Features Driveway, Garage Door Opener, Oversized
Garage Spaces 3.0
Fence Fenced
Pool Chlorine Free, Gunite, Heated, In Ground, Lighting, Outside Bath Access, Pool Alarm, Salt Water, Screen Enclosure, Tile
Community Features Clubhouse, Community Mailbox, Deed Restrictions, Fishing, Gated, Golf Carts OK, Irrigation-Reclaimed Water, Park, Playground, Pool, Sidewalks, Special Community Restrictions, Tennis Courts
Utilities Available Cable Connected, Electricity Connected, Fiber Optics, Fire Hydrant, Natural Gas Connected, Public, Sewer Connected, Sprinkler Recycled, Street Lights, Underground Utilities, Water Connected
Amenities Available Clubhouse, Fence Restrictions, Gated, Park, Playground, Pool, Tennis Court(s), Trail(s), Vehicle Restrictions
View Garden, Pool
Roof Type Tile
Porch Covered, Front Porch, Patio, Rear Porch, Screened
Attached Garage true
Garage true
Private Pool Yes
Building
Lot Description Cleared, In County, Landscaped, Level, Oversized Lot, Sidewalk, Paved
Entry Level Two
Foundation Slab
Lot Size Range 1/4 to less than 1/2
Builder Name Homes By WestBay, LLC
Sewer Public Sewer
Water Public
Architectural Style Mediterranean
Structure Type Block, Stone, Stucco, Wood Frame
New Construction false
Schools
Elementary Schools Starkey Ranch K-8
Middle Schools Starkey Ranch K-8
High Schools River Ridge High-Po
Others
Pets Allowed Yes
HOA Fee Include Common Area Taxes, Escrow Reserves Fund, Fidelity Bond, Management, Private Road, Security
Senior Community No
Ownership Fee Simple
Monthly Total Fees $75
Acceptable Financing Cash, Conventional, VA Loan
Membership Fee Required Required
Listing Terms Cash, Conventional, VA Loan
Special Listing Condition None
Read Less Info
Want to know what your home might be worth? Contact us for a FREE valuation!

Our team is ready to help you sell your home for the highest possible price ASAP

© 2024 My Florida Regional MLS DBA Stellar MLS. All Rights Reserved.
Bought with COASTAL PROPERTIES GROUP INTER
"Molly's job is to find and attract mastery-based agents to the office, protect the culture, and make sure everyone is happy! "







