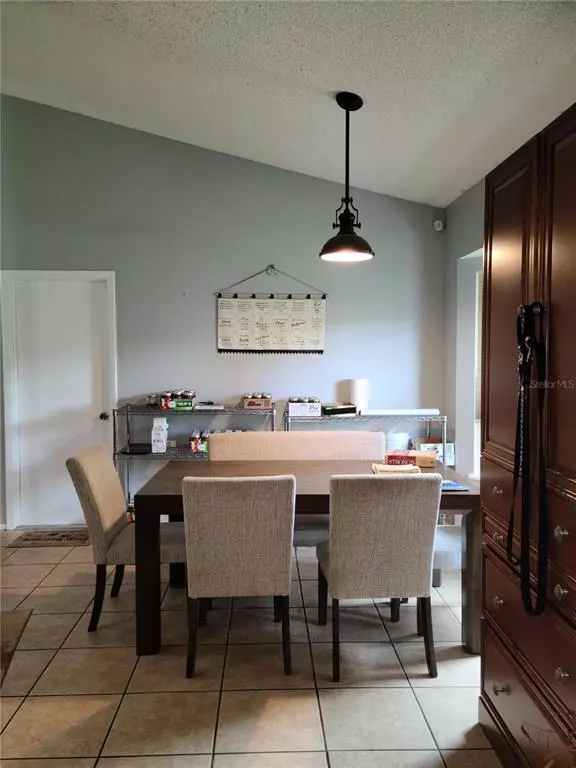$279,900
$279,900
For more information regarding the value of a property, please contact us for a free consultation.
3 Beds
2 Baths
1,267 SqFt
SOLD DATE : 02/10/2023
Key Details
Sold Price $279,900
Property Type Single Family Home
Sub Type Single Family Residence
Listing Status Sold
Purchase Type For Sale
Square Footage 1,267 sqft
Price per Sqft $220
Subdivision Deltona Lakes Unit 38
MLS Listing ID V4926016
Sold Date 02/10/23
Bedrooms 3
Full Baths 2
Construction Status Appraisal,Financing,Inspections
HOA Y/N No
Originating Board Stellar MLS
Year Built 1989
Annual Tax Amount $2,547
Lot Size 10,018 Sqft
Acres 0.23
Lot Dimensions 81X125
Property Description
Price Reduction!! Home stayed High and Dry during Hurricane Ian and Nicole. New Roof will be installed prior to closing for its new owners. Very well-maintained home on almost 1/4 of acre of property. Lots of updates: Sliding glass door and windows replaced 2yrs ago. Windows have lifetime warranty through New South Windows. Fridge & Washer replaced 1 yr. ago. AC is Carrier and still has a 2yr warranty. Security system stays. Quiet neighborhood only a 30 min drive to the beaches and 40 min drive to Orlando. 3 bedrooms and 2 full baths with a fantastic Florida room to sit outside and enjoy the wonderful evenings. Also, there is a conservation area behind the back yard so you will never have a neighbor and can enjoy the privacy.
Location
State FL
County Volusia
Community Deltona Lakes Unit 38
Zoning 01R
Rooms
Other Rooms Florida Room
Interior
Interior Features Cathedral Ceiling(s), Ceiling Fans(s), High Ceilings, Living Room/Dining Room Combo, Master Bedroom Main Floor, Open Floorplan, Solid Surface Counters, Split Bedroom, Thermostat, Window Treatments
Heating Central, Electric, Heat Pump
Cooling Central Air
Flooring Ceramic Tile
Fireplace false
Appliance Dishwasher, Dryer, Electric Water Heater, Microwave, Range, Range Hood, Refrigerator, Washer
Laundry In Garage
Exterior
Exterior Feature Sliding Doors, Storage
Garage Spaces 2.0
Fence Chain Link, Fenced
Utilities Available BB/HS Internet Available, Cable Available, Electricity Connected, Phone Available, Public, Water Connected
Roof Type Shingle
Attached Garage true
Garage true
Private Pool No
Building
Entry Level One
Foundation Slab
Lot Size Range 0 to less than 1/4
Sewer Septic Tank
Water None
Structure Type Stucco, Wood Frame
New Construction false
Construction Status Appraisal,Financing,Inspections
Schools
Elementary Schools Sunrise Elem
Middle Schools Heritage Middle
High Schools Pine Ridge High School
Others
Senior Community No
Ownership Fee Simple
Special Listing Condition None
Read Less Info
Want to know what your home might be worth? Contact us for a FREE valuation!

Our team is ready to help you sell your home for the highest possible price ASAP

© 2024 My Florida Regional MLS DBA Stellar MLS. All Rights Reserved.
Bought with CAPITAL HOMES INC
"Molly's job is to find and attract mastery-based agents to the office, protect the culture, and make sure everyone is happy! "







